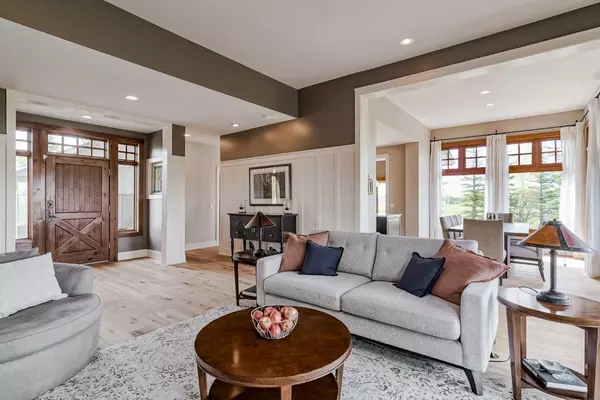$1,666,000
$1,600,000
4.1%For more information regarding the value of a property, please contact us for a free consultation.
11 Gracewood VW Rural Rocky View County, AB T3Z 2B2
4 Beds
4 Baths
2,695 SqFt
Key Details
Sold Price $1,666,000
Property Type Single Family Home
Sub Type Detached
Listing Status Sold
Purchase Type For Sale
Square Footage 2,695 sqft
Price per Sqft $618
Subdivision Springbank
MLS® Listing ID A2135965
Sold Date 06/14/24
Style 2 Storey,Acreage with Residence
Bedrooms 4
Full Baths 3
Half Baths 1
Originating Board Calgary
Year Built 1997
Annual Tax Amount $5,886
Tax Year 2024
Lot Size 2.000 Acres
Acres 2.0
Property Description
OPEN HOUSE Saturday June 8th noon-2pm. Welcome to 11 Gracewood View in the heart of Springbank a stunningly renovated home set on 2.05 acres of beautifully landscaped land. This 3,845 sq. ft. property offers breathtaking, unobstructed mountain views and timeless features. The home boasts soaring 10 to 12-foot ceilings, custom solid fir doors, and engineered hardwood flooring throughout. Architecturally designed to maximize the panoramic views, the gallery of windows in the home ensures the space is bathed in natural light all day long. Ideal for entertaining, the main floor features open dining and living areas adjacent to a chef’s kitchen. This custom kitchen includes professional-series stainless steel appliances, a dual fuel gas range, quartz countertops, an abundance of solid wood cabinets and a sizable pantry for all the extras. Enjoy your mornings in the bright and versatile flex/sun/breakfast room on the east side of the kitchen. The dining room, surrounded by floor-to-ceiling windows, can accommodate any large gathering. The living room features a striking stone wall gas fireplace and French doors that lead to one of the home's exterior living spaces. The main level also includes a spacious, dream office with plenty of built-in shelving. Additional features on the main level include the powder room, coat closet and laundry with expansive storage. The upper level offers three unique bedrooms and two bathrooms, including a primary suite that serves as a true retreat. The primary bedroom features three walk-in closets and an ensuite bathroom with a stand-up shower, double vanity, and a luxurious clawfoot tub where you can soak in the mountain views. The lower level includes in-floor heating, an additional bedroom perfect for guests, a bonus room ideal for family game nights or a multimedia/theatre room, and an oversized three-piece bathroom featuring a steam shower. There's also a spacious flex room that can be used as an additional bedroom, gym, or playroom. With low-set windows, the basement is a true additional living space for friends and family.
Outdoor living is a year-round delight with multiple decks, plenty of mature trees and extended ground-level patios. The property features well-groomed, professionally landscaped areas perfect for family activities or sport events. The oversized double garage and adjacent utility/mudroom is made for families with ample storage and is perfectly set up for gear and sports equipment.
Built with uncompromising quality and craftsmanship, including extensive millwork and built-ins, this home, located in the safe and welcoming community of Springbank offers proximity to top schools (Edge, Webber, Rundle, CFIS, and more), sports facilities, and numerous amenities just minutes away. Enjoy the best of both worlds—acreage living with city conveniences.
Book your showing now; Gracewood Estates is calling!
Location
Province AB
County Rocky View County
Area Cal Zone Springbank
Zoning R-CRD
Direction NE
Rooms
Other Rooms 1
Basement Finished, Full
Interior
Interior Features Beamed Ceilings, Bookcases, Built-in Features, Closet Organizers, Double Vanity, High Ceilings, Kitchen Island, Natural Woodwork, No Smoking Home, Open Floorplan, Pantry, Quartz Counters, Soaking Tub, Vaulted Ceiling(s), Walk-In Closet(s)
Heating In Floor, Fireplace(s), Forced Air
Cooling None
Flooring Carpet, Hardwood, Tile
Fireplaces Number 1
Fireplaces Type Gas
Appliance Dishwasher, Dryer, Garage Control(s), Gas Range, Range Hood, Refrigerator, Washer
Laundry Laundry Room, Main Level
Exterior
Garage Double Garage Attached
Garage Spaces 2.0
Garage Description Double Garage Attached
Fence None
Community Features Park, Playground, Schools Nearby
Roof Type Asphalt Shingle
Porch Deck, Front Porch, Patio
Building
Lot Description Back Yard, Front Yard, Lawn, Low Maintenance Landscape, Landscaped, Many Trees, Open Lot, Treed, Views
Foundation Poured Concrete
Sewer Septic Field, Septic Tank
Water Well
Architectural Style 2 Storey, Acreage with Residence
Level or Stories Two
Structure Type Stone,Stucco,Wood Frame,Wood Siding
Others
Restrictions None Known
Ownership Private
Read Less
Want to know what your home might be worth? Contact us for a FREE valuation!

Our team is ready to help you sell your home for the highest possible price ASAP






