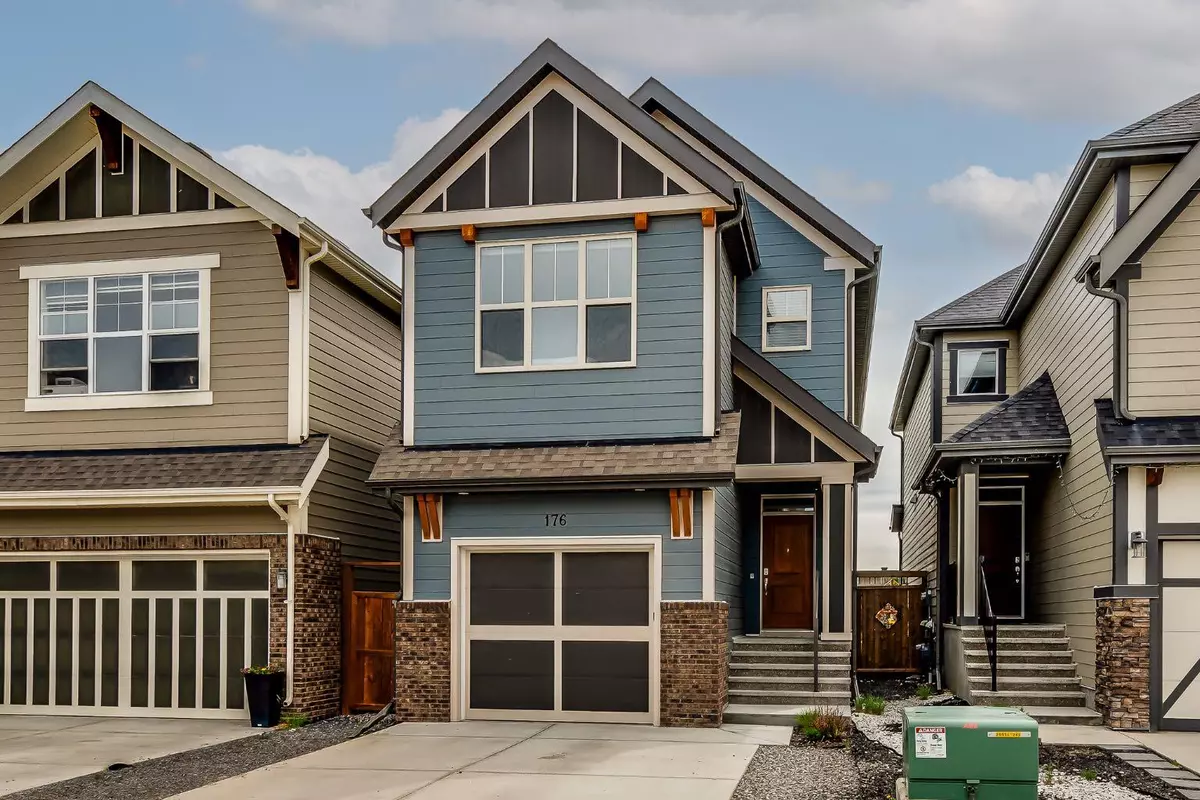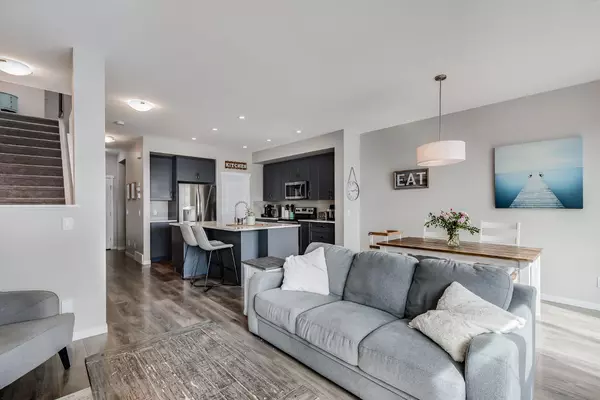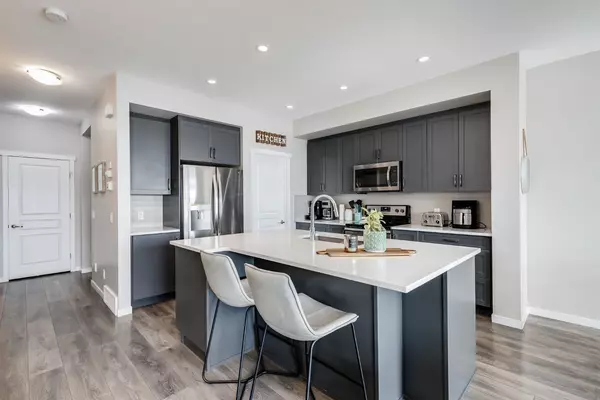$667,000
$670,000
0.4%For more information regarding the value of a property, please contact us for a free consultation.
176 Masters CRES SE Calgary, AB T3M 2N1
4 Beds
4 Baths
1,961 SqFt
Key Details
Sold Price $667,000
Property Type Single Family Home
Sub Type Detached
Listing Status Sold
Purchase Type For Sale
Square Footage 1,961 sqft
Price per Sqft $340
Subdivision Mahogany
MLS® Listing ID A2139039
Sold Date 06/14/24
Style 2 Storey
Bedrooms 4
Full Baths 3
Half Baths 1
HOA Fees $45/ann
HOA Y/N 1
Originating Board Calgary
Year Built 2017
Annual Tax Amount $3,975
Tax Year 2024
Lot Size 3,003 Sqft
Acres 0.07
Property Description
Introducing a stunning home with lake access, boasting over 2,000 sq ft of living space, complete with a single-car garage and several upgrades. Located in one of Calgary's most sought-after communities, this property offers lakeside living at its finest.
From the moment you walk through the front door, you will be impressed by the functional and stylish design. The main floor features 9ft ceilings and a beautifully upgraded kitchen with quartz countertops, soft-close drawers, and a large pantry. The adjacent dining area seamlessly connects to the modern kitchen, making meal prep a breeze. Step through the family room onto the custom-built deck, where you can unwind and enjoy the cozy backyard space.
Upstairs, you will find an oversized bonus room, a large laundry room, two generously sized bedrooms, and a full bathroom. The large master bedroom is flooded with natural light and features a spacious walk-in closet and a luxurious 5-piece ensuite that is sure to impress.
The partially finished basement includes a newly developed full bathroom, a fourth bedroom, and an open additional living space awaiting your creativity. Additionally, the home comes equipped with a new central air conditioner, ensuring comfort during the warmer months.
This home has been tastefully updated with selections that give it a modern feel, making it functional, bright, and inviting. Don’t miss your opportunity to live in this beautiful home. Schedule your viewing today and experience the best of Mahogany living!
Location
Province AB
County Calgary
Area Cal Zone Se
Zoning R-1N
Direction W
Rooms
Basement Full, Partially Finished
Interior
Interior Features Kitchen Island, No Animal Home, No Smoking Home, Pantry, Quartz Counters, See Remarks, Storage, Vinyl Windows, Walk-In Closet(s)
Heating Forced Air, Natural Gas
Cooling Central Air, ENERGY STAR Qualified Equipment
Flooring Carpet, Ceramic Tile, Laminate
Appliance Central Air Conditioner, Dishwasher, Dryer, Electric Stove, Garage Control(s), Humidifier, Microwave Hood Fan, Refrigerator, Washer, Window Coverings
Laundry Laundry Room, Upper Level
Exterior
Garage Single Garage Attached
Garage Spaces 1.0
Garage Description Single Garage Attached
Fence Fenced
Community Features Clubhouse, Fishing, Lake, Park, Playground, Schools Nearby, Shopping Nearby, Sidewalks, Street Lights, Tennis Court(s), Walking/Bike Paths
Amenities Available Beach Access, Boating, Clubhouse, Community Gardens, Fitness Center, Other, Picnic Area, Playground, Recreation Facilities, Recreation Room, Visitor Parking
Roof Type Asphalt Shingle
Porch Deck
Lot Frontage 25.39
Total Parking Spaces 2
Building
Lot Description Back Yard, Landscaped, Level, Rectangular Lot, Zero Lot Line
Foundation Poured Concrete
Architectural Style 2 Storey
Level or Stories Two
Structure Type Cement Fiber Board,Concrete,Vinyl Siding
Others
Restrictions Easement Registered On Title,Restrictive Covenant-Building Design/Size,Utility Right Of Way
Tax ID 91339553
Ownership Private
Read Less
Want to know what your home might be worth? Contact us for a FREE valuation!

Our team is ready to help you sell your home for the highest possible price ASAP






