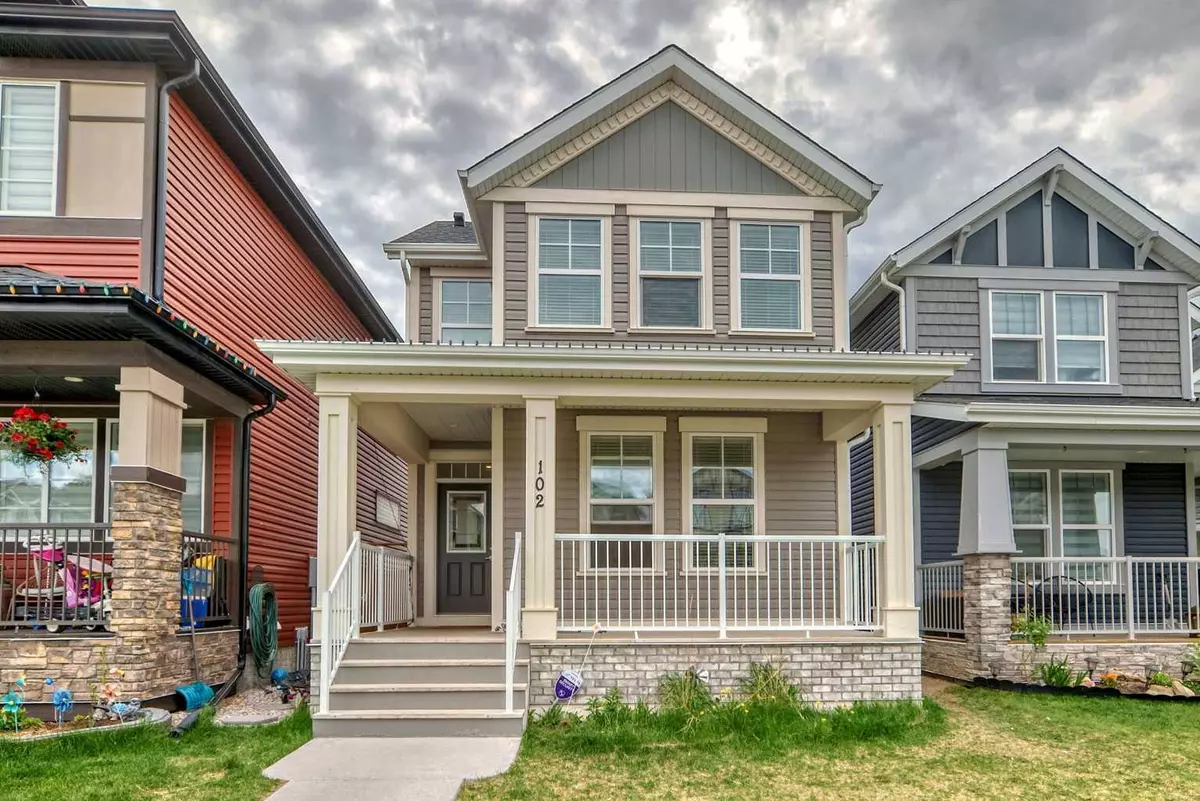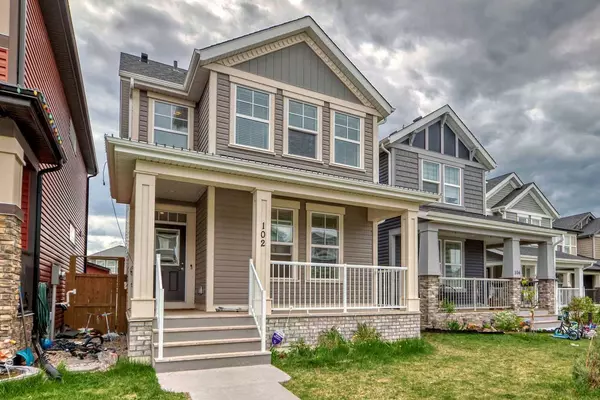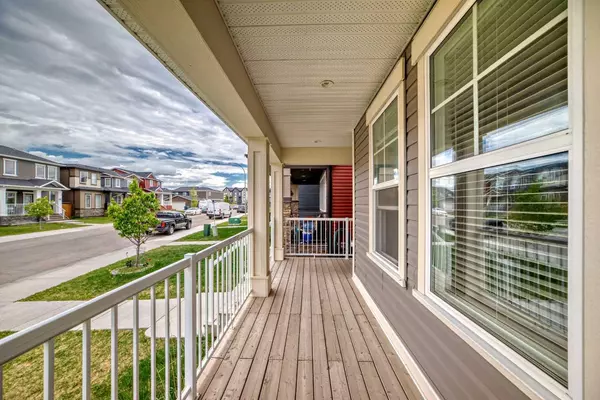$700,000
$680,000
2.9%For more information regarding the value of a property, please contact us for a free consultation.
102 Evanscrest RD NW Calgary, AB T3P 1J3
5 Beds
4 Baths
1,815 SqFt
Key Details
Sold Price $700,000
Property Type Single Family Home
Sub Type Detached
Listing Status Sold
Purchase Type For Sale
Square Footage 1,815 sqft
Price per Sqft $385
Subdivision Evanston
MLS® Listing ID A2140167
Sold Date 06/14/24
Style 2 Storey
Bedrooms 5
Full Baths 4
Originating Board Calgary
Year Built 2018
Annual Tax Amount $4,342
Tax Year 2024
Lot Size 268 Sqft
Acres 0.01
Property Description
Stunning Family Home for Sale in NW Evanston
Discover this beautifully developed 2538 sq ft family home in the desirable community of NW Evanston. This spacious residence features 5 bedrooms, including one on the main floor with a full bath, and a double detached garage.
The main floor boasts an open plan with a bar area and wine cooler, a convenient bedroom with a full bath, an elegant living area with dining space, and a modern kitchen equipped with granite countertops, soft-close cabinets, a large pantry with a stylish barn door, and stainless-steel appliances.
Upstairs, the luxurious master bedroom includes an ensuite with a double vanity and quartz countertop, alongside two additional bedrooms and a full bath.
The fully finished basement features 9-foot ceilings, a separate side entrance, a full kitchen, a spacious recreation room, a full bath, one bedroom, and ample storage space.
Designed for energy efficiency, this home includes an on-demand tankless water heater, rough-in for solar panels, USB port switches, mount-ready walls for three TVs, and CAT5 wiring in all rooms.
Located in a family-friendly community, Evanston offers several schools within walking distance, including three elementary schools and one junior high. Enjoy numerous parks and green spaces for outdoor activities and sports. Excellent connectivity through public transportation and major roads ensures easy commutes to downtown and other parts of the city.
Don't miss the chance to own a dream home in one of NW Evanston's most sought-after neighborhoods.
Location
Province AB
County Calgary
Area Cal Zone N
Zoning R-1N
Direction N
Rooms
Basement Separate/Exterior Entry, Finished, Full
Interior
Interior Features High Ceilings, Kitchen Island, Open Floorplan, Pantry, Quartz Counters, Separate Entrance, Walk-In Closet(s)
Heating Forced Air
Cooling None
Flooring Carpet, Hardwood, Tile, Vinyl
Appliance Dishwasher, Dryer, Electric Stove, Garage Control(s), Microwave, Refrigerator, Tankless Water Heater, Washer, Washer/Dryer, Wine Refrigerator
Laundry In Basement, Upper Level
Exterior
Garage Double Garage Detached, Garage Door Opener
Garage Spaces 2.0
Garage Description Double Garage Detached, Garage Door Opener
Fence Fenced
Community Features Park, Playground, Schools Nearby, Shopping Nearby, Sidewalks, Street Lights, Walking/Bike Paths
Roof Type Asphalt Shingle
Porch Deck, Front Porch
Lot Frontage 7.81
Exposure N
Total Parking Spaces 2
Building
Lot Description Back Lane, Back Yard
Foundation Poured Concrete
Architectural Style 2 Storey
Level or Stories Two
Structure Type Vinyl Siding,Wood Frame
Others
Restrictions Utility Right Of Way
Tax ID 91659094
Ownership Private
Read Less
Want to know what your home might be worth? Contact us for a FREE valuation!

Our team is ready to help you sell your home for the highest possible price ASAP






