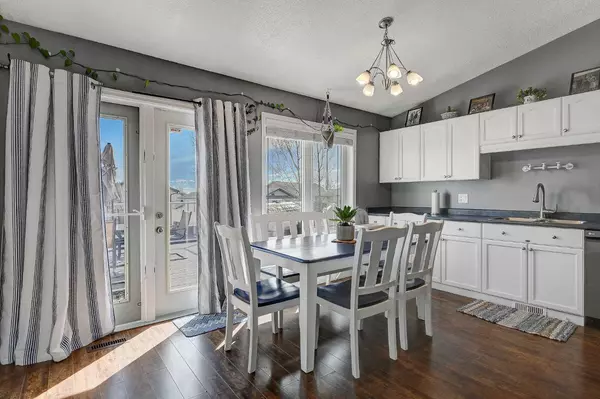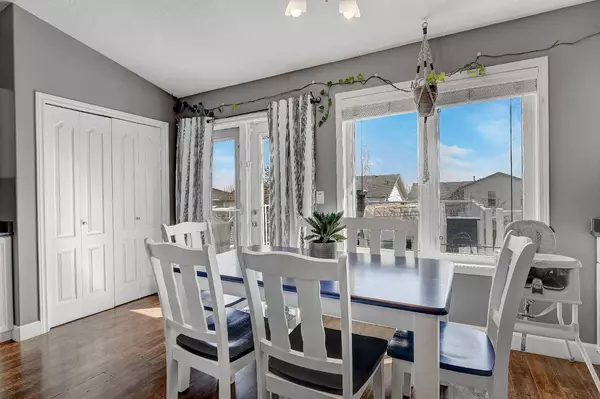$440,000
$439,900
For more information regarding the value of a property, please contact us for a free consultation.
8821 114 AVE Grande Prairie, AB T8X 0A5
4 Beds
3 Baths
1,390 SqFt
Key Details
Sold Price $440,000
Property Type Single Family Home
Sub Type Detached
Listing Status Sold
Purchase Type For Sale
Square Footage 1,390 sqft
Price per Sqft $316
Subdivision Crystal Heights
MLS® Listing ID A2130151
Sold Date 06/14/24
Style Bungalow
Bedrooms 4
Full Baths 3
Originating Board Grande Prairie
Year Built 2006
Annual Tax Amount $4,605
Tax Year 2023
Lot Size 5,603 Sqft
Acres 0.13
Property Description
BEAUFIFUL fully developed bungalow with a walk out basement, oversized garage and A/C in Crystal Heights! This 4 bedroom, 3 bathroom home has it all. Walking into the home you are greeted with a large living room that features a wood burning fireplace, opening up into the large, bright kitchen. The kitchen opens up to the south facing back deck that gets sunlight all day long. There are three bedrooms on the main level, including a primary bedroom that features a full en suite and a walk in closet. The other two bedrooms just had brand new carpet installed. There is also another full bathroom on this floor. In the basement, there is a MASSIVE open layout, with room to entertain, relax, or have the kids play. There is another bedroom, another full bathroom and a large laundry room with a sink. The basement is also a walkout to a concrete pad, giving you a lower deck to enjoy the space. The yard is fully fenced and features some curbing. Come have a look at this beautiful home today!
Location
Province AB
County Grande Prairie
Zoning RR
Direction N
Rooms
Basement Separate/Exterior Entry, Finished, Full, Walk-Out To Grade
Interior
Interior Features Kitchen Island, Open Floorplan, Vinyl Windows
Heating Forced Air, Natural Gas
Cooling Central Air
Flooring Carpet, Laminate, Tile
Fireplaces Number 1
Fireplaces Type Wood Burning
Appliance Dishwasher, Electric Stove, Refrigerator, Washer/Dryer
Laundry In Basement
Exterior
Garage Double Garage Attached
Garage Spaces 2.0
Garage Description Double Garage Attached
Fence Fenced
Community Features Park, Playground, Schools Nearby, Shopping Nearby, Sidewalks, Street Lights, Walking/Bike Paths
Roof Type Asphalt Shingle
Porch Deck, Patio
Lot Frontage 50.0
Total Parking Spaces 4
Building
Lot Description Back Yard, Front Yard, Lawn, Landscaped, Level, Private, Rectangular Lot
Foundation Poured Concrete
Architectural Style Bungalow
Level or Stories One
Structure Type Vinyl Siding
Others
Restrictions None Known
Tax ID 83529417
Ownership Private
Read Less
Want to know what your home might be worth? Contact us for a FREE valuation!

Our team is ready to help you sell your home for the highest possible price ASAP






