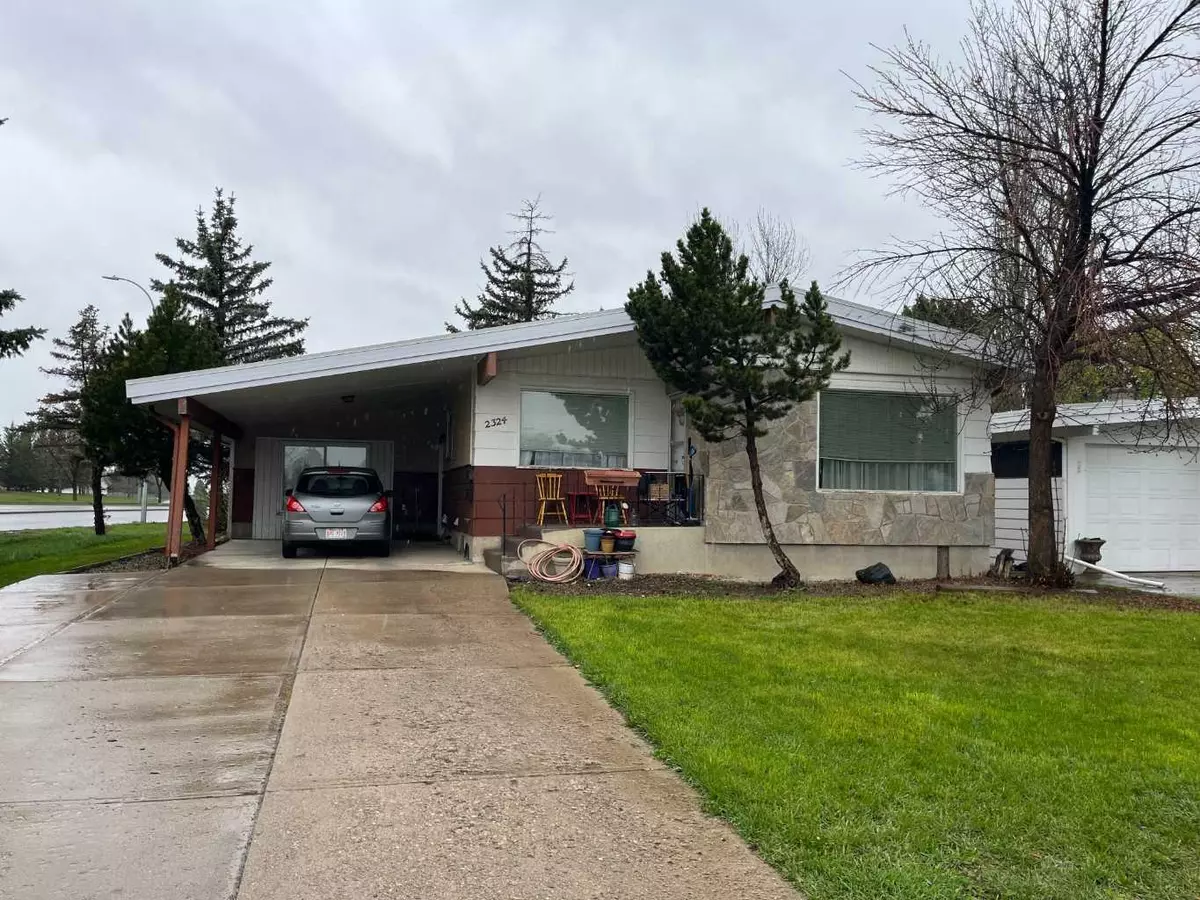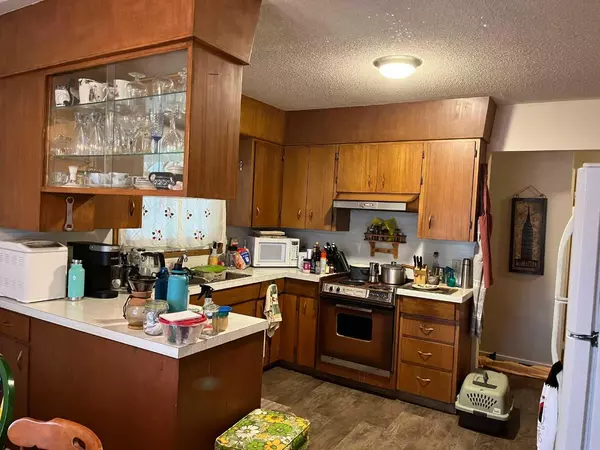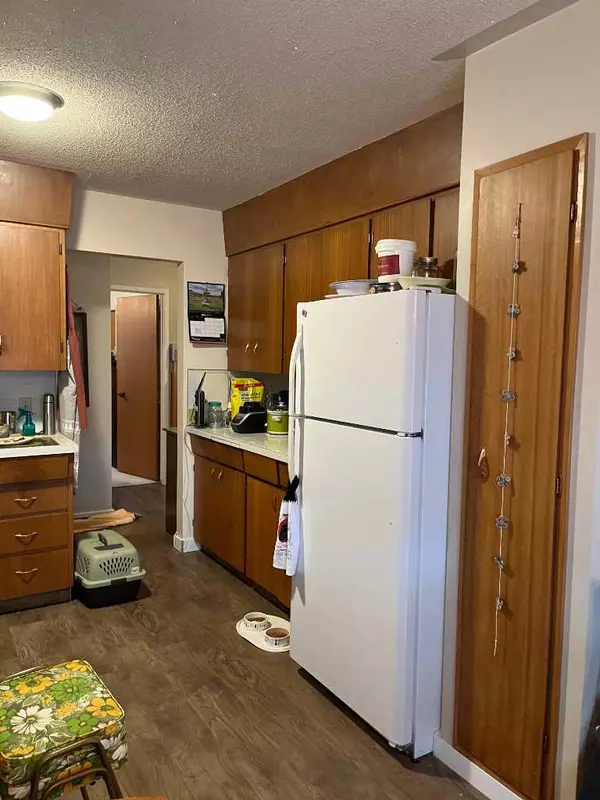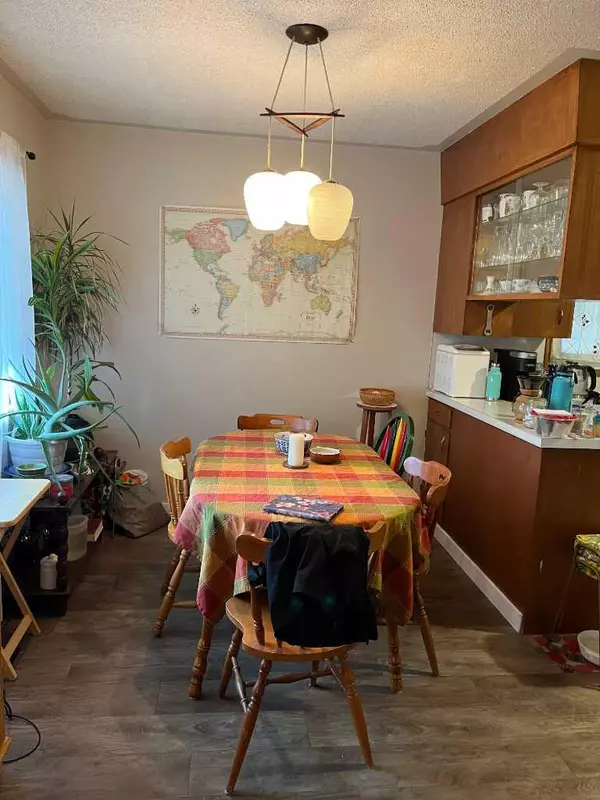$355,000
$359,900
1.4%For more information regarding the value of a property, please contact us for a free consultation.
2324 20 ST S Lethbridge, AB T1K 2G9
5 Beds
3 Baths
1,378 SqFt
Key Details
Sold Price $355,000
Property Type Single Family Home
Sub Type Detached
Listing Status Sold
Purchase Type For Sale
Square Footage 1,378 sqft
Price per Sqft $257
Subdivision Agnes Davidson
MLS® Listing ID A2129247
Sold Date 06/14/24
Style Bungalow
Bedrooms 5
Full Baths 3
Originating Board Lethbridge and District
Year Built 1970
Annual Tax Amount $3,038
Tax Year 2023
Lot Size 5,000 Sqft
Acres 0.11
Lot Dimensions 50'x100
Property Description
Great Revenue Property! This 1378 square foot bungalow has three units of rental income, including the attached single garage which has been converted into a clean/updated illegal bachelor suite. Main floor unit features 2 good sized bedrooms with 1 full bath, and large living room. Basement features an illegal basement suite with 3 large bedrooms, 1 full bath, and family room. Bachelor suite is currently vacant, but has been wonderfully updated with its own electric heating system. Updates over the years include laminate flooring throughout, high efficiency furnace and 2 hot water tanks replace approximately 4-5 years ago, and Tar and gravel roof repairs about 10 years ago. Don't miss out on this great opportunity. Call your realtor today, and book your appointment. Note: square footage of home includes the bachelor suite.
Location
Province AB
County Lethbridge
Zoning R-L
Direction E
Rooms
Basement Finished, Full, Suite
Interior
Interior Features Laminate Counters
Heating Forced Air, Natural Gas
Cooling Central Air
Flooring Laminate
Appliance Dishwasher, Dryer, Refrigerator, Stove(s), Washer
Laundry Lower Level
Exterior
Garage Carport, Concrete Driveway, Off Street
Garage Description Carport, Concrete Driveway, Off Street
Fence Partial
Community Features Playground, Schools Nearby, Shopping Nearby
Roof Type Tar/Gravel
Porch Front Porch
Lot Frontage 50.0
Total Parking Spaces 2
Building
Lot Description Back Lane, Back Yard, Corner Lot
Foundation Poured Concrete
Architectural Style Bungalow
Level or Stories One
Structure Type Wood Frame
Others
Restrictions None Known
Tax ID 83382430
Ownership Private
Read Less
Want to know what your home might be worth? Contact us for a FREE valuation!

Our team is ready to help you sell your home for the highest possible price ASAP






