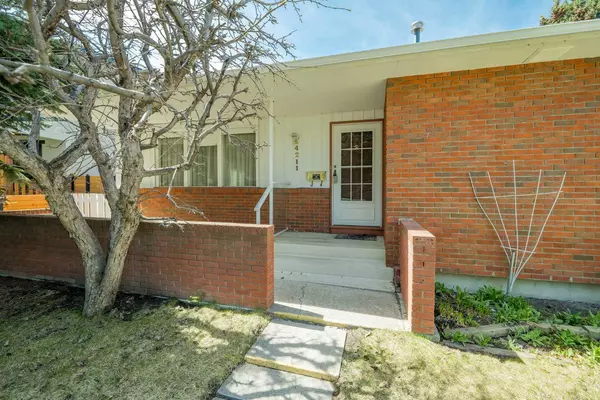$743,000
$799,900
7.1%For more information regarding the value of a property, please contact us for a free consultation.
4211 Vandyke PL NW Calgary, AB T3A 0J7
3 Beds
2 Baths
1,441 SqFt
Key Details
Sold Price $743,000
Property Type Single Family Home
Sub Type Detached
Listing Status Sold
Purchase Type For Sale
Square Footage 1,441 sqft
Price per Sqft $515
Subdivision Varsity
MLS® Listing ID A2130531
Sold Date 06/13/24
Style Bungalow
Bedrooms 3
Full Baths 2
Originating Board Calgary
Year Built 1967
Annual Tax Amount $4,107
Tax Year 2023
Lot Size 5,844 Sqft
Acres 0.13
Property Description
A classic home ...rock solid Bungalow nestled on a quiet, street safe, cul de sac, in the heart of Varsity! From Elementary to University! One of the best locations you could ever find! Schools are close by! This large bungalow (1441 sqft footprint!) features impressive brick exterior, with a front courtyard. Entering the home, you find gorgeous hardwood floors! A masonry Brick Fireplace, with gas insert! Sky lights in the kitchen and ensuite bath the home in natural light! A large formal dining room is perfect for those special meals! A big country style kitchen features real wood cabinetry, a huge pantry and a curio cabinet built in! 3 quiet, spacious bedrooms, offer space and large closets. The 4pce main bath is a good size. The huge primary bedroom features double closets, room enough for a "king size " bed and a 3pce ensuite bath! A separate entry leads to a basement with incredible potential! Boasting a rec room, bright spacious laundry, a den with bedroom potential, and a huge storage. Half the basement is configured as a huge wood working workshop! This property shows well with an excellent floorplan and upgrades including vinyl windows, Roll top security blinds, roof shingles and 2 high efficiency furnaces! The yard is beautifully landscaped with mature trees, gardens and privately fenced. A rear drive way offers space for your boat or car and leads to the double garage. A sheltered stone patio is the perfect spot for backyard BBQing! The location is ideal close to schools, transit, Market Mall and of U of C! This is a 10/10 location and a fabulous floor plan for a family to renovate. This also has the potential as a high yield revenue property for investors! Come see what this original beauty has to offer, today!
Location
Province AB
County Calgary
Area Cal Zone Nw
Zoning R-C1
Direction E
Rooms
Basement Full, Partially Finished
Interior
Interior Features Chandelier, No Animal Home, No Smoking Home
Heating High Efficiency, Forced Air, Natural Gas
Cooling None
Flooring Hardwood, Linoleum
Fireplaces Number 1
Fireplaces Type Brick Facing, Living Room, Wood Burning
Appliance Dishwasher, Dryer, Refrigerator, Stove(s), Washer, Window Coverings
Laundry In Basement
Exterior
Garage Additional Parking, Double Garage Detached, Driveway, Garage Faces Rear, Rear Drive
Garage Spaces 2.0
Garage Description Additional Parking, Double Garage Detached, Driveway, Garage Faces Rear, Rear Drive
Fence Fenced
Community Features Golf, Park, Schools Nearby, Shopping Nearby, Sidewalks, Street Lights
Roof Type Asphalt
Porch Patio
Lot Frontage 49.22
Total Parking Spaces 4
Building
Lot Description Back Lane, Back Yard, Cul-De-Sac, Front Yard, Level, Pie Shaped Lot
Foundation Poured Concrete
Architectural Style Bungalow
Level or Stories One
Structure Type Brick,Wood Frame
Others
Restrictions None Known
Tax ID 83152924
Ownership Estate Trust
Read Less
Want to know what your home might be worth? Contact us for a FREE valuation!

Our team is ready to help you sell your home for the highest possible price ASAP






