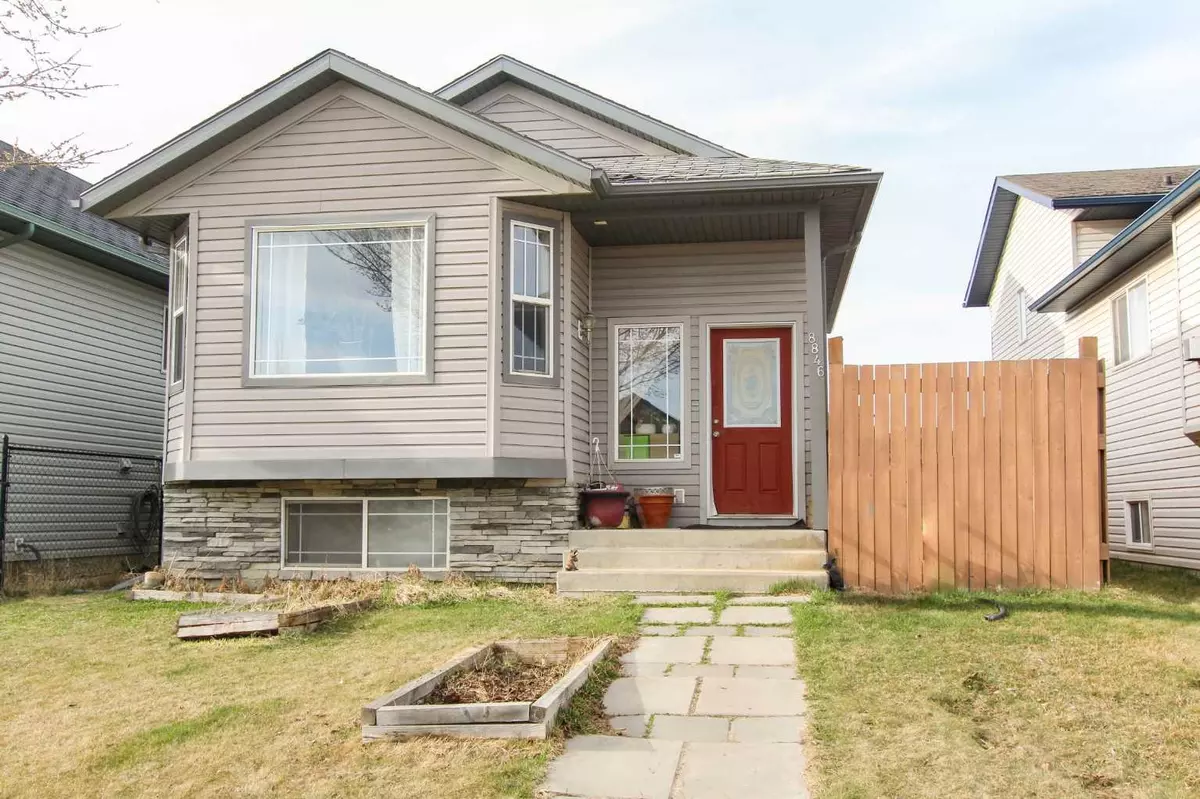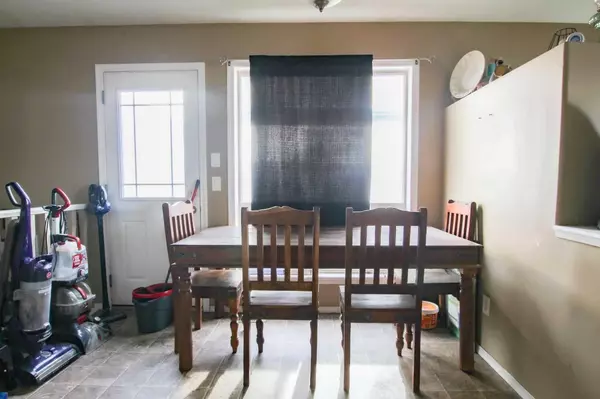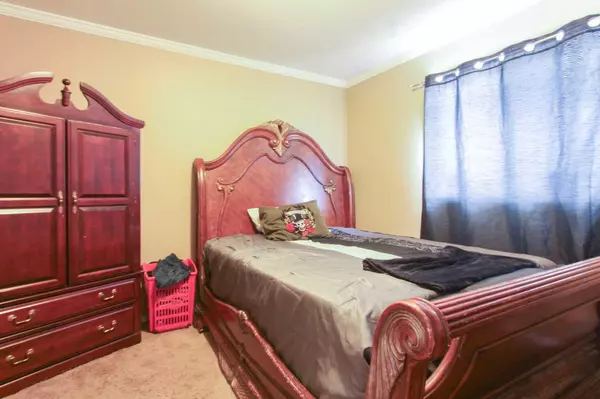$236,000
$249,999
5.6%For more information regarding the value of a property, please contact us for a free consultation.
8846 69 AVE Grande Prairie, AB T8X 0C1
3 Beds
2 Baths
1,451 SqFt
Key Details
Sold Price $236,000
Property Type Single Family Home
Sub Type Detached
Listing Status Sold
Purchase Type For Sale
Square Footage 1,451 sqft
Price per Sqft $162
Subdivision Countryside North
MLS® Listing ID A2125702
Sold Date 06/13/24
Style 4 Level Split
Bedrooms 3
Full Baths 2
Originating Board Grande Prairie
Year Built 2006
Annual Tax Amount $3,038
Tax Year 2023
Lot Size 3,790 Sqft
Acres 0.09
Property Description
AFFORDABLE DETACHED HOUSE! Located in Countryside North, close to the playground you will find this 1451 sq ft, 4 level split home. This home was built in 2007 so it has a modern layout and modern construction. The main floor consists of an open concept kitchen, dining & living room; corner pantry in the kitchen. The upper level has 3 bedrooms, with the primary bedroom connected to the main bath. Dual closets in the primary bedroom. The 3rd level is set up as a spacious family room, with access to the backyard. The 4th level (the basement) is where you will find the laundry, a bathroom with shower and tons of storage space. The backyard is fenced. Parking pad behind the house is off the the rear alley. This layout is extremely desirable for investors to suite the basement. This home has lots of potential for the buyer who wants to put the energy into it.
Location
Province AB
County Grande Prairie
Zoning RS
Direction S
Rooms
Basement Finished, Full, Walk-Out To Grade
Interior
Interior Features See Remarks
Heating Forced Air, Natural Gas
Cooling None
Flooring Carpet, Laminate, Linoleum
Appliance Dishwasher, Refrigerator, Stove(s), Washer/Dryer
Laundry In Basement
Exterior
Garage Alley Access, Off Street, Parking Pad
Garage Description Alley Access, Off Street, Parking Pad
Fence Fenced
Community Features Playground, Schools Nearby, Sidewalks, Walking/Bike Paths
Roof Type Asphalt Shingle
Porch Deck
Lot Frontage 34.0
Exposure S
Total Parking Spaces 2
Building
Lot Description Back Lane, City Lot
Foundation Poured Concrete
Architectural Style 4 Level Split
Level or Stories 4 Level Split
Structure Type Vinyl Siding,Wood Frame
Others
Restrictions None Known
Tax ID 83543042
Ownership Private
Read Less
Want to know what your home might be worth? Contact us for a FREE valuation!

Our team is ready to help you sell your home for the highest possible price ASAP






