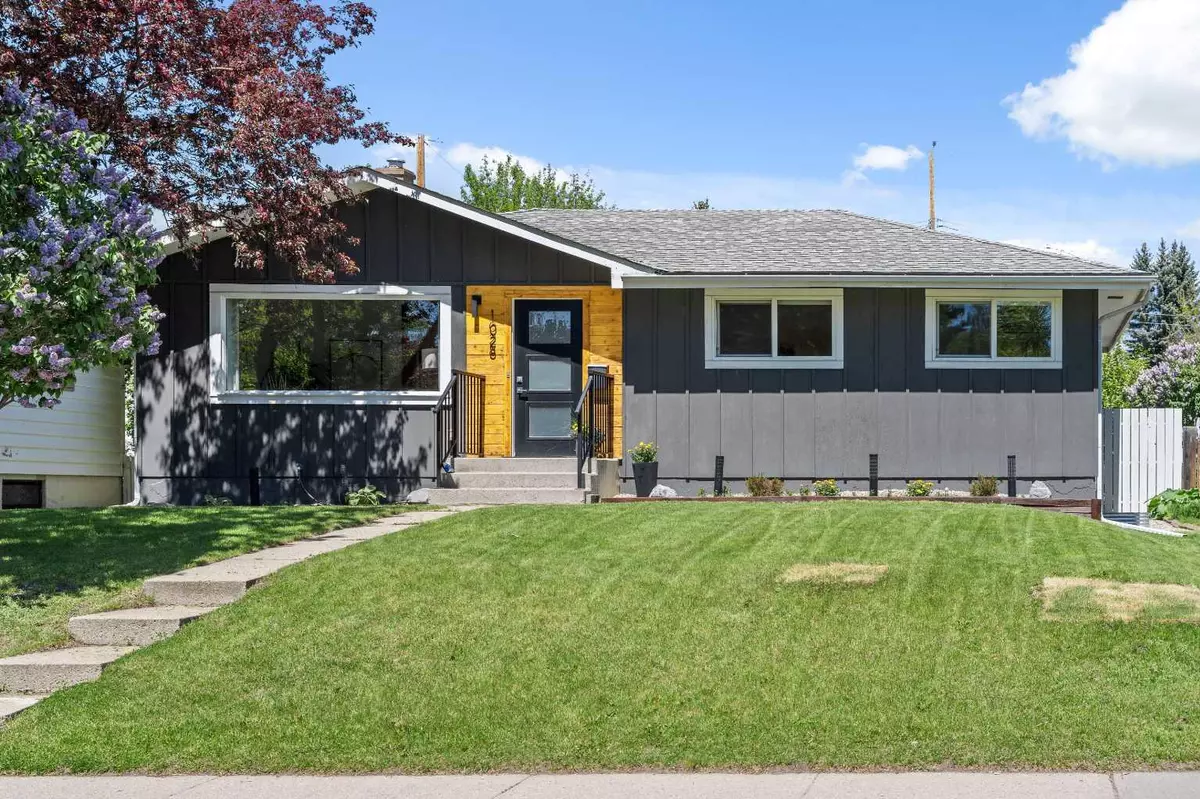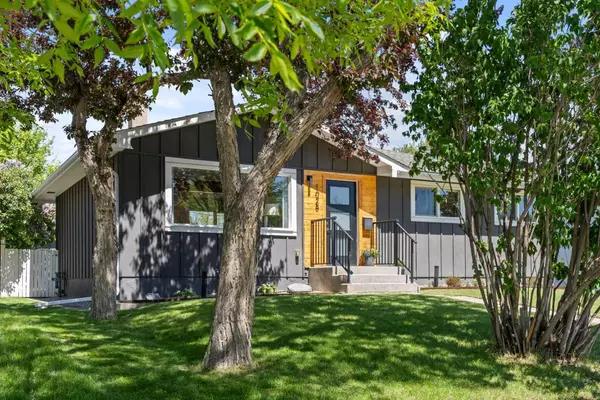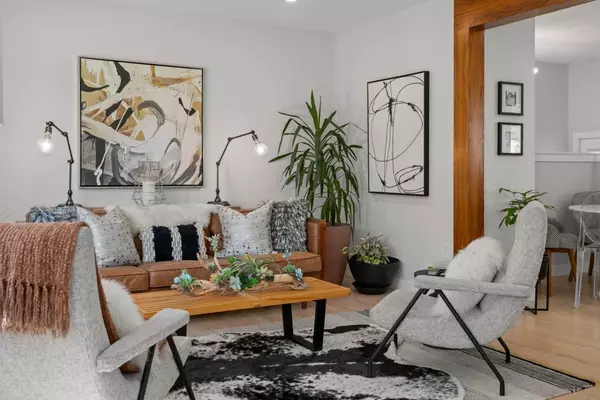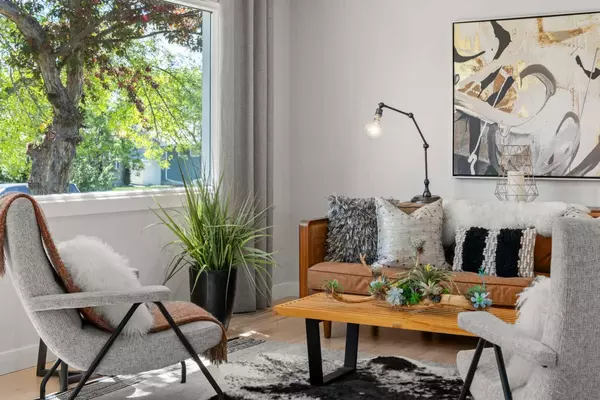$805,000
$779,000
3.3%For more information regarding the value of a property, please contact us for a free consultation.
1028 89 AVE SW Calgary, AB T2V 0W4
5 Beds
2 Baths
1,005 SqFt
Key Details
Sold Price $805,000
Property Type Single Family Home
Sub Type Detached
Listing Status Sold
Purchase Type For Sale
Square Footage 1,005 sqft
Price per Sqft $800
Subdivision Haysboro
MLS® Listing ID A2138754
Sold Date 06/12/24
Style Bungalow
Bedrooms 5
Full Baths 2
Originating Board Calgary
Year Built 1958
Annual Tax Amount $4,238
Tax Year 2024
Lot Size 5,995 Sqft
Acres 0.14
Property Description
Stunning contemporary bungalow in the coveted community of West Haysboro, just a few doors down from an amazing playground/park and the community center, walking distance to schools and very close to shopping and all amenities in Calgary's inner city SW. Fully renovated top to bottom in 2018 featuring over 2000 sq of developed space, open main floorplan, gorgeous redone hardwood, white kitchen with island, stainless appliances, quartz counters....3 bedrooms (custom closet in primary), beautiful white bath with high end fixtures......lower level media/family room, 2 bedrooms, 3 piece bath, large dedicated laundry room and tons of storage space! Huge private fenced yard, garden plot, big deck with gas BBQ hookup, lots of perennials and trees! Garage is 24x22 and is heated, insulated and drywalled with 2 garage openers. Ideal property for families, professionals or downsizing.....the whole package! It's a 10!
Location
Province AB
County Calgary
Area Cal Zone S
Zoning R-C1
Direction S
Rooms
Basement Finished, Full
Interior
Interior Features Closet Organizers, Double Vanity, Kitchen Island, No Smoking Home, Open Floorplan, Quartz Counters, Storage
Heating Forced Air, Natural Gas
Cooling None
Flooring Hardwood, Tile
Appliance Dishwasher, Dryer, Electric Stove, Garage Control(s), Microwave Hood Fan, Refrigerator, Washer, Window Coverings
Laundry In Basement
Exterior
Garage Double Garage Detached, Off Street
Garage Spaces 2.0
Garage Description Double Garage Detached, Off Street
Fence Fenced
Community Features Park, Playground, Pool, Schools Nearby, Shopping Nearby, Sidewalks
Roof Type Asphalt Shingle
Porch Deck
Lot Frontage 49.87
Exposure S
Total Parking Spaces 2
Building
Lot Description Back Lane, Back Yard, City Lot, Fruit Trees/Shrub(s), Front Yard, Lawn, Garden, Low Maintenance Landscape, Landscaped, Level, Street Lighting, Private
Foundation Poured Concrete
Architectural Style Bungalow
Level or Stories One
Structure Type Stucco,Wood Frame,Wood Siding
Others
Restrictions None Known
Ownership Private
Read Less
Want to know what your home might be worth? Contact us for a FREE valuation!

Our team is ready to help you sell your home for the highest possible price ASAP






