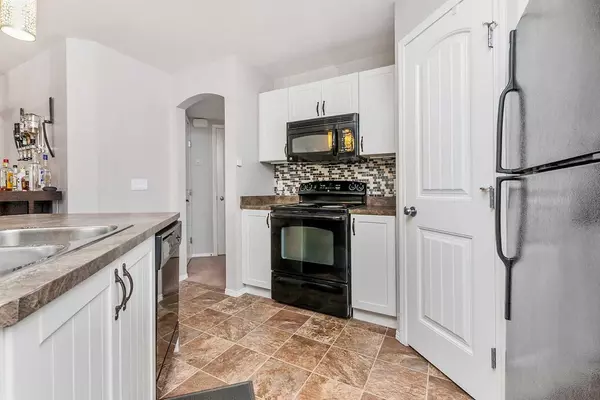$205,000
$195,000
5.1%For more information regarding the value of a property, please contact us for a free consultation.
31 Jamieson AVE #1316 Red Deer, AB T4P 0H8
2 Beds
1 Bath
795 SqFt
Key Details
Sold Price $205,000
Property Type Condo
Sub Type Apartment
Listing Status Sold
Purchase Type For Sale
Square Footage 795 sqft
Price per Sqft $257
Subdivision Johnstone Crossing
MLS® Listing ID A2137271
Sold Date 06/12/24
Style Stacked Townhouse
Bedrooms 2
Full Baths 1
Condo Fees $209/mo
Originating Board Central Alberta
Year Built 2008
Annual Tax Amount $1,235
Tax Year 2023
Property Description
This immaculate and modern ground floor condo apartment offers convenient access directly from the ground level. The parking area is in close proximity to the front door, with additional optional visitor parking also nearby. The inviting front entrance provides an opportunity to add a personal decorative touch. At the back, a concrete patio area offers a perfect space for barbecuing, garden boxes, and relaxation.
Inside, the open-concept design features modern paint and stylish white cabinetry, complemented by a corner pantry for added storage. The bathroom has been updated with contemporary black plumbing fixtures and hardware, adding a touch of sophistication. The second bedroom provides direct access to the back patio, enhancing the indoor-outdoor living experience.
Location
Province AB
County Red Deer
Zoning R2
Direction S
Interior
Interior Features Open Floorplan
Heating In Floor
Cooling None
Flooring Carpet, Linoleum
Appliance Dishwasher, Electric Stove, Microwave Hood Fan, Refrigerator, Washer/Dryer, Window Coverings
Laundry In Unit
Exterior
Garage Stall
Garage Description Stall
Community Features Other
Amenities Available None
Porch See Remarks
Exposure S
Building
Story 2
Architectural Style Stacked Townhouse
Level or Stories Single Level Unit
Structure Type Vinyl Siding
Others
HOA Fee Include Insurance,Maintenance Grounds,Professional Management,Reserve Fund Contributions,Snow Removal
Restrictions Pet Restrictions or Board approval Required
Tax ID 83325838
Ownership Private
Pets Description Restrictions
Read Less
Want to know what your home might be worth? Contact us for a FREE valuation!

Our team is ready to help you sell your home for the highest possible price ASAP






