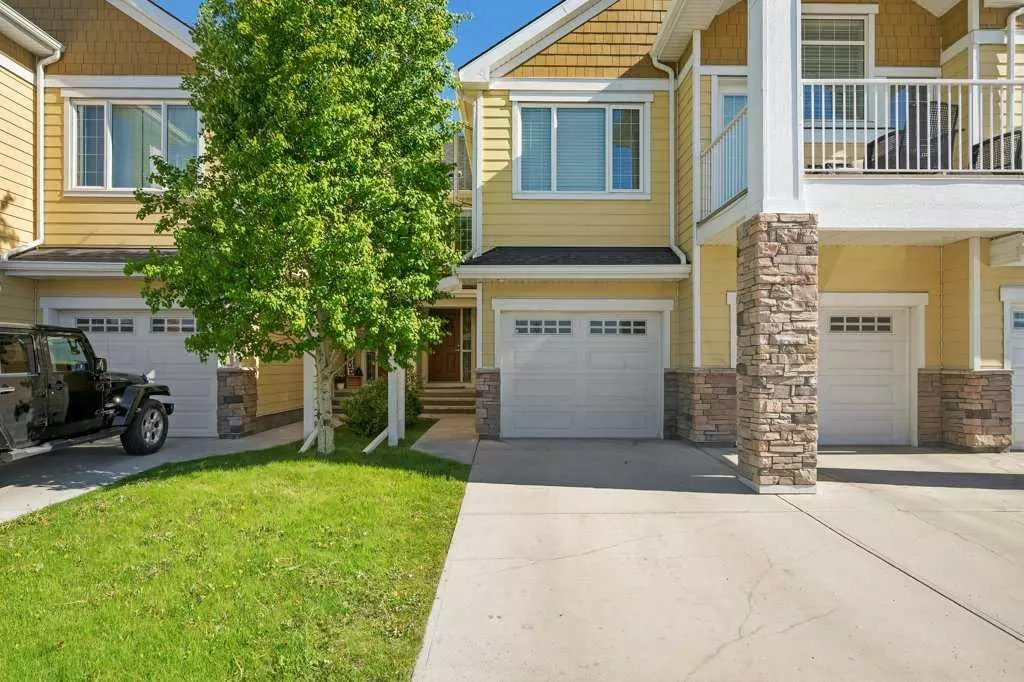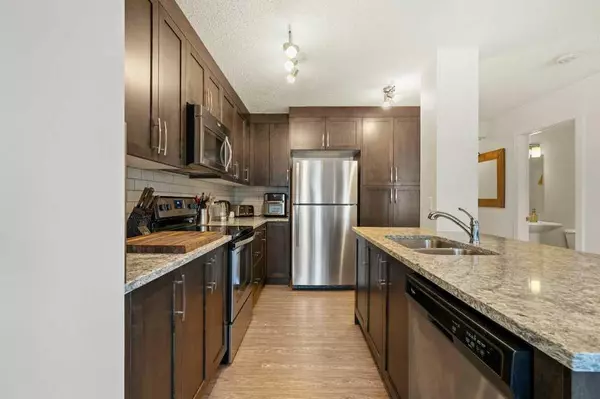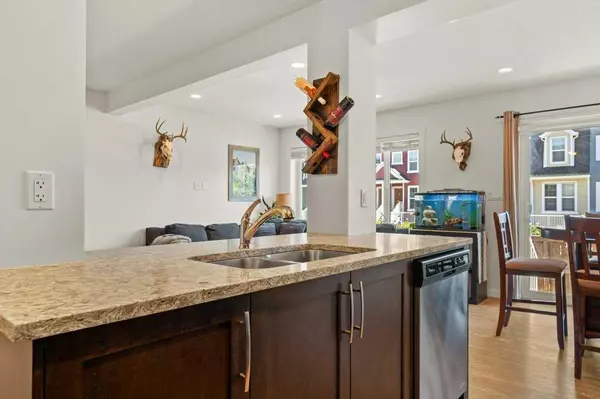$485,000
$469,900
3.2%For more information regarding the value of a property, please contact us for a free consultation.
2400 Ravenswood VW SE #403 Airdrie, AB T4A 0V7
2 Beds
3 Baths
1,300 SqFt
Key Details
Sold Price $485,000
Property Type Townhouse
Sub Type Row/Townhouse
Listing Status Sold
Purchase Type For Sale
Square Footage 1,300 sqft
Price per Sqft $373
Subdivision Ravenswood
MLS® Listing ID A2137605
Sold Date 06/12/24
Style 2 Storey
Bedrooms 2
Full Baths 2
Half Baths 1
Condo Fees $328
Originating Board Calgary
Year Built 2015
Annual Tax Amount $2,042
Tax Year 2023
Lot Size 1,969 Sqft
Acres 0.05
Property Description
Located on a quiet street in Ravenswood, this turn key townhome is a must see! You will notice an inviting entry and open concept main floor. There is plenty of room to entertain and cook in this large kitchen complete with shaker cabinets and quartz counter tops. Open your back door to enjoy your own private yard where you can relax or BBQ. Head upstairs to find a large primary suite with walk in closet and ensuite bathroom. The second bedroom upstairs is large and bright. To finish up the top floor you have another full bathroom and stacking laundry. Need more space? The basement has rough ins for a future bathroom and large window to add an additional bedroom, or lounge space. And don't forget, your very own attached garage! You will love this home and community with beautiful long pathways, parks, green space, all while being minutes away from anything and everything you need! It is just a short drive to QE2 and Stoney Trail, making it easy to commute to Calgary.
Location
Province AB
County Airdrie
Zoning R3
Direction S
Rooms
Basement Full, Unfinished
Interior
Interior Features Kitchen Island, No Smoking Home, Open Floorplan, Quartz Counters, Walk-In Closet(s)
Heating Forced Air
Cooling None
Flooring Carpet, Laminate, Linoleum
Appliance Dishwasher, Dryer, Garage Control(s), Microwave Hood Fan, Refrigerator, Stove(s), Washer
Laundry In Hall, Upper Level
Exterior
Garage Single Garage Attached
Garage Spaces 1.0
Garage Description Single Garage Attached
Fence Fenced
Community Features Park, Playground, Schools Nearby, Shopping Nearby, Sidewalks, Street Lights, Walking/Bike Paths
Amenities Available Trash, Visitor Parking
Roof Type Asphalt Shingle
Porch None
Total Parking Spaces 2
Building
Lot Description Back Yard, Lawn
Foundation Poured Concrete
Architectural Style 2 Storey
Level or Stories Two
Structure Type Other,Wood Frame
Others
HOA Fee Include Common Area Maintenance,Insurance,Maintenance Grounds,Parking,Professional Management,Reserve Fund Contributions,Trash
Restrictions Airspace Restriction,Restrictive Covenant,Utility Right Of Way
Tax ID 84594927
Ownership Private
Pets Description Restrictions, Yes
Read Less
Want to know what your home might be worth? Contact us for a FREE valuation!

Our team is ready to help you sell your home for the highest possible price ASAP






