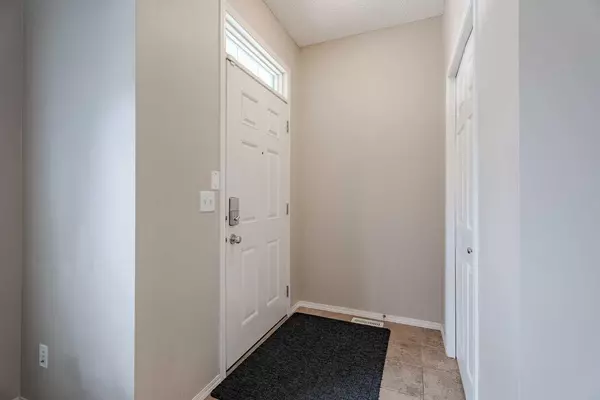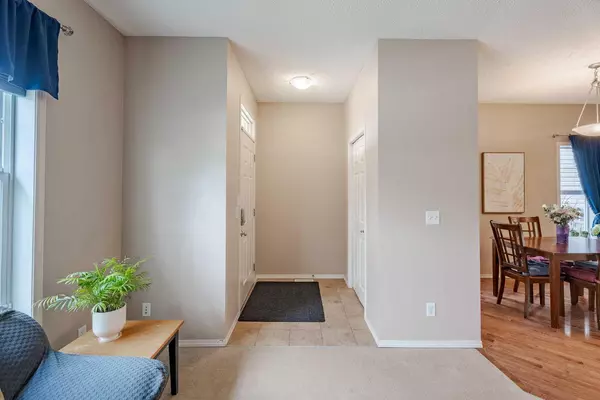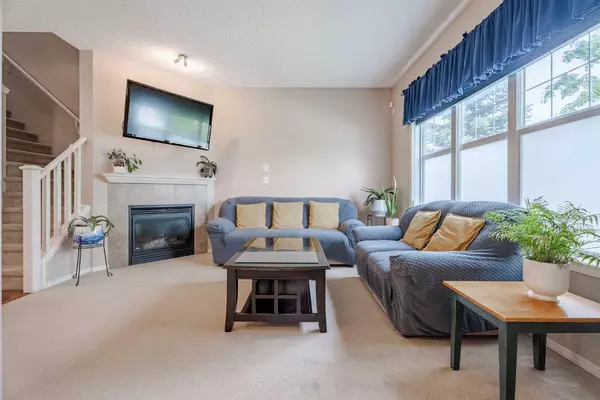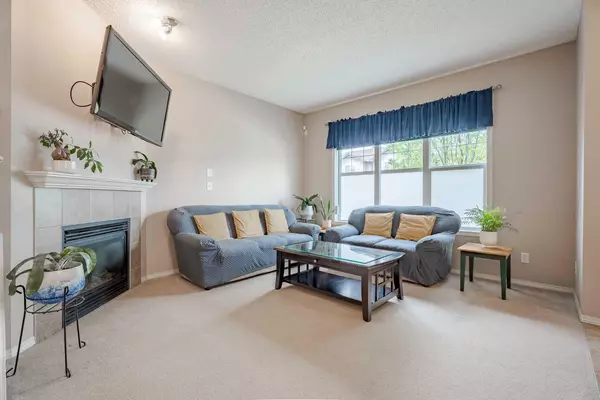$540,000
$535,000
0.9%For more information regarding the value of a property, please contact us for a free consultation.
43 Covehaven Mews NE Calgary, AB T3K 0E2
2 Beds
3 Baths
1,335 SqFt
Key Details
Sold Price $540,000
Property Type Single Family Home
Sub Type Semi Detached (Half Duplex)
Listing Status Sold
Purchase Type For Sale
Square Footage 1,335 sqft
Price per Sqft $404
Subdivision Coventry Hills
MLS® Listing ID A2134775
Sold Date 06/11/24
Style 2 Storey,Side by Side
Bedrooms 2
Full Baths 2
Half Baths 1
Originating Board Calgary
Year Built 2006
Annual Tax Amount $2,595
Tax Year 2023
Lot Size 2,820 Sqft
Acres 0.06
Property Description
CONVENIENCE & LOCATION | DUAL PRIMARY SUITES | SOUTH FACING BACK YARD | NO BACK NEIGHBOURS | Welcome to 43 Covehaven Mews! This wonderful home is well-situated right behind the Country Village shopping strip at the crossroad of Coventry Hills Drive and Harvest Hills Blvd for an absolutely amazing location for a convenient lifestyle! In the coveted neighbourhood of Coventry Hills, this home boasts over 1,300 sqft of open floorplan living space, hardwood floors through the main and 9' ceilings. The main floor features a functional kitchen with an island, next to the formal dining area, and opens into the living room framed by a corner gas fireplace. Upstairs, you'll find two primary suites with their own ensuite, walk-in closets and big windows. The lot features a south facing backyard with a deck and pergola for your entertaining needs, with a mature tree to provide some shade. There is a back lane, leading to the 2-car parking pad and a sizeable insulated storage shed. The basement is untouched, awaiting your personal touches. Shingles were replaced earlier this year and the hot water tank in 2022. Close to a number of schools, playgrounds, the Vivo Community Centre, Landmark Cinema, Public Library, and shopping of course. Easy access to public transit and key roads just minutes away - BOOK YOUR SHOWING TODAY!
Location
Province AB
County Calgary
Area Cal Zone N
Zoning R-2M
Direction N
Rooms
Other Rooms 1
Basement Full, Unfinished
Interior
Interior Features Breakfast Bar, Kitchen Island, No Animal Home, No Smoking Home, Open Floorplan, Vinyl Windows, Walk-In Closet(s)
Heating Forced Air, Natural Gas
Cooling None
Flooring Carpet, Ceramic Tile, Hardwood
Fireplaces Number 1
Fireplaces Type Gas, Living Room, Mantle
Appliance Dishwasher, Electric Range, Microwave Hood Fan, Refrigerator, Window Coverings
Laundry Lower Level
Exterior
Garage Parking Pad
Garage Description Parking Pad
Fence Fenced
Community Features Park, Playground, Schools Nearby, Shopping Nearby
Roof Type Asphalt Shingle
Porch Deck, Patio, Pergola
Lot Frontage 24.8
Total Parking Spaces 2
Building
Lot Description Back Lane, Back Yard, No Neighbours Behind, Private, Rectangular Lot
Foundation Poured Concrete
Architectural Style 2 Storey, Side by Side
Level or Stories Two
Structure Type Vinyl Siding,Wood Frame
Others
Restrictions None Known
Tax ID 83154346
Ownership Private
Read Less
Want to know what your home might be worth? Contact us for a FREE valuation!

Our team is ready to help you sell your home for the highest possible price ASAP






