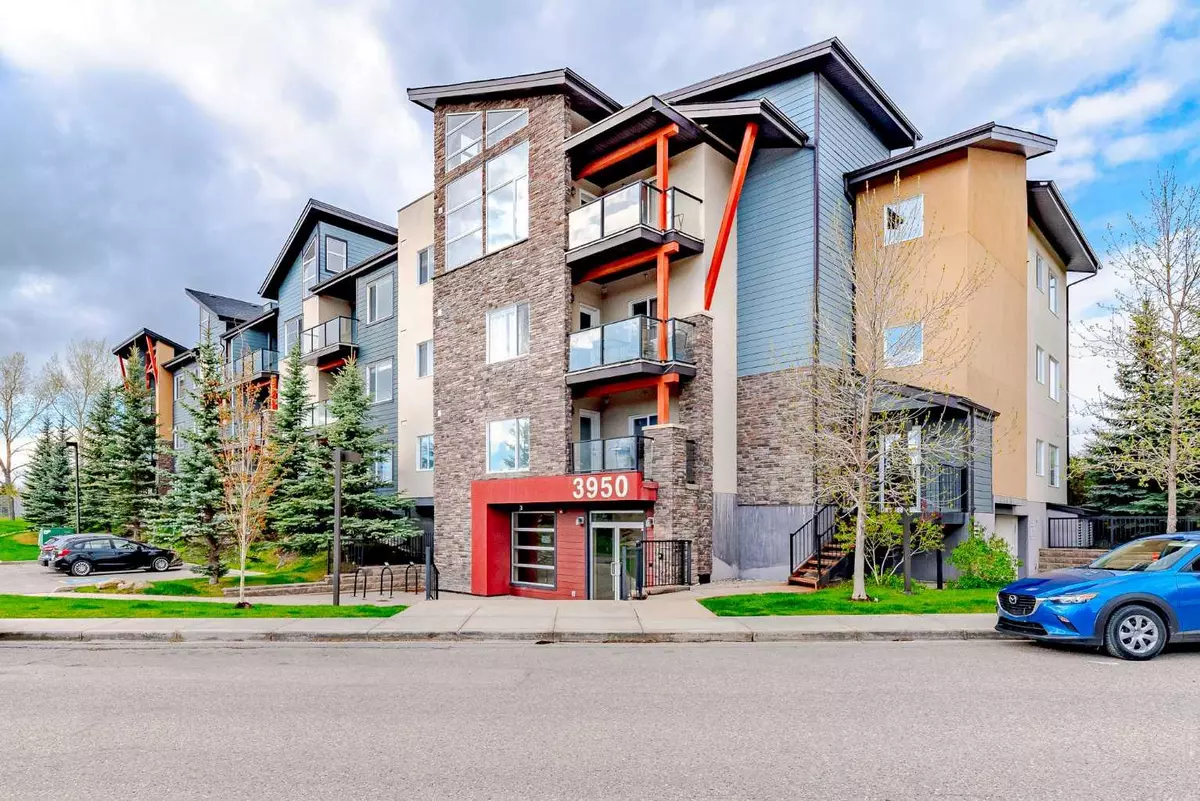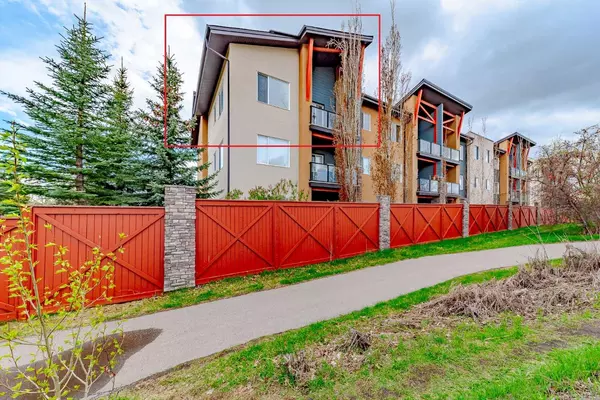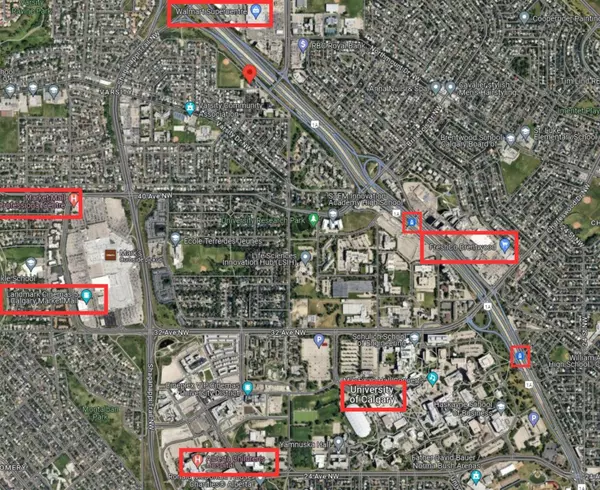$289,900
$289,900
For more information regarding the value of a property, please contact us for a free consultation.
3950 46 AVE NW #301 Calgary, AB T3A 0L9
1 Bed
1 Bath
603 SqFt
Key Details
Sold Price $289,900
Property Type Condo
Sub Type Apartment
Listing Status Sold
Purchase Type For Sale
Square Footage 603 sqft
Price per Sqft $480
Subdivision Varsity
MLS® Listing ID A2132506
Sold Date 06/11/24
Style Low-Rise(1-4)
Bedrooms 1
Full Baths 1
Condo Fees $479/mo
Originating Board Calgary
Year Built 2011
Annual Tax Amount $1,357
Tax Year 2023
Property Description
Explore an exceptional opportunity to own this upgraded condo ideally located near the University of Calgary, Foothills/Children’s Hospital, Brentwood C-train, and various amenities. Situated beside Varsity Acres Park, this 603 sqft TOP-FLOOR CORNER Unit boasts 1 bed + den, 1 bath, and 1 titled heated underground parking stall. Upon entry, you'll be greeted by 9’ high ceilings and luxury vinyl flooring throughout the unit. The kitchen, adorned with granite countertops, stainless steel appliances,and dark espresso cabinets, seamlessly flows into the spacious dining area and open-concept living room, where natural light floods through extra windows, creating a relaxing ambiance. Step out onto the adjacent balcony for outdoor relaxation or hosting BBQs. A corner den offers privacy, ideal for a home office. The spacious bedroom features a 4-piece ensuite with a granite countertop for added convenience. This amazing unit also includes an in-suite laundry room with additional storage. Benefit from the pristine location, with easy access to visitor parking and nearby attractions including Market Mall, playground, shopping center, and Shaganappi Village amenities, all within walking distance. Don't miss out – schedule a showing today!
Location
Province AB
County Calgary
Area Cal Zone Nw
Zoning M-C2 d147
Direction S
Interior
Interior Features Granite Counters, Storage
Heating Hot Water, Natural Gas
Cooling None
Flooring Ceramic Tile, Vinyl
Appliance Dishwasher, Electric Stove, Microwave Hood Fan, Refrigerator, Window Coverings
Laundry In Unit
Exterior
Garage Heated Garage, Titled, Underground
Garage Description Heated Garage, Titled, Underground
Community Features Park, Playground, Schools Nearby, Shopping Nearby, Sidewalks
Amenities Available Elevator(s), Park, Visitor Parking
Porch Balcony(s)
Exposure N
Total Parking Spaces 1
Building
Story 3
Architectural Style Low-Rise(1-4)
Level or Stories Single Level Unit
Structure Type Stone,Stucco,Vinyl Siding,Wood Frame
Others
HOA Fee Include Common Area Maintenance,Heat,Insurance,Parking,Professional Management,Reserve Fund Contributions,Snow Removal,Trash,Water
Restrictions Pet Restrictions or Board approval Required
Ownership Private
Pets Description Restrictions
Read Less
Want to know what your home might be worth? Contact us for a FREE valuation!

Our team is ready to help you sell your home for the highest possible price ASAP






