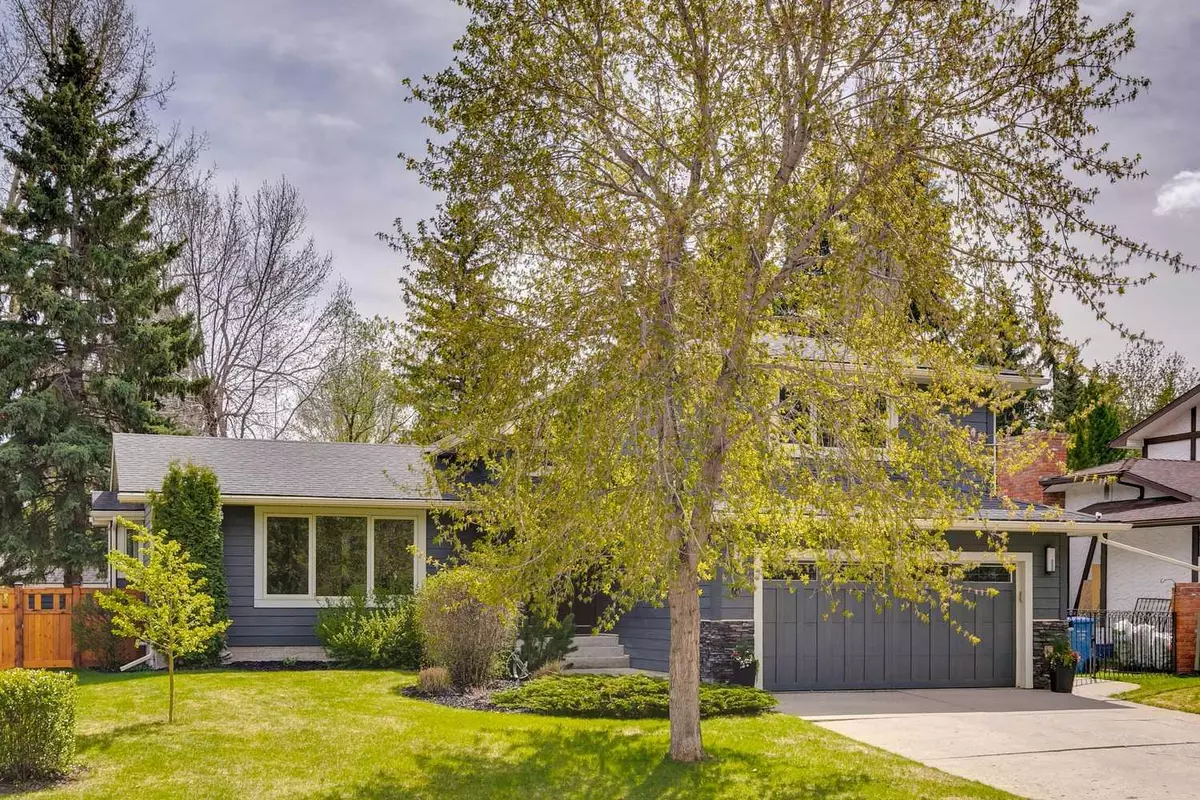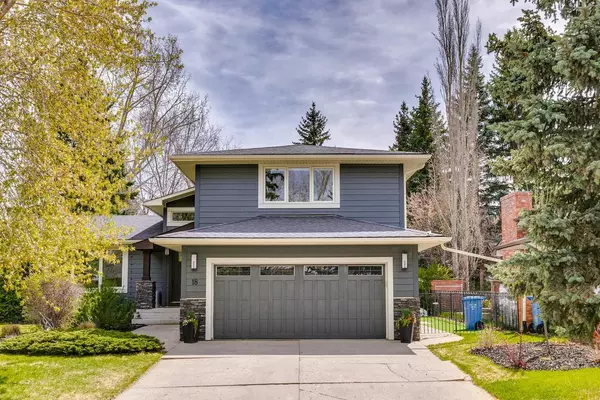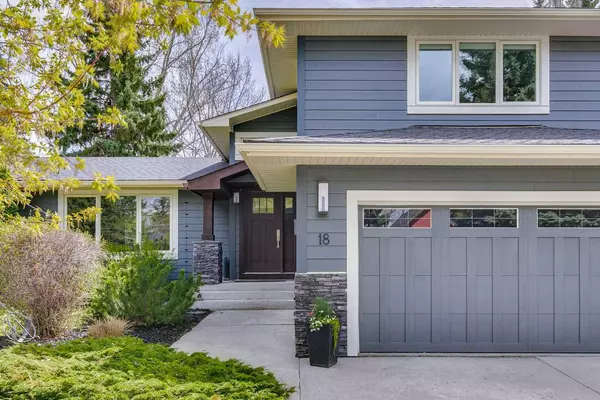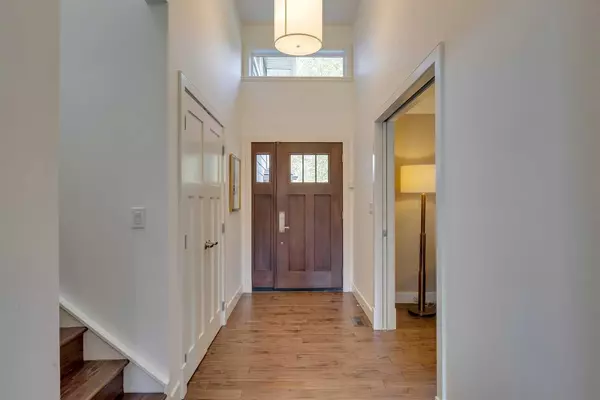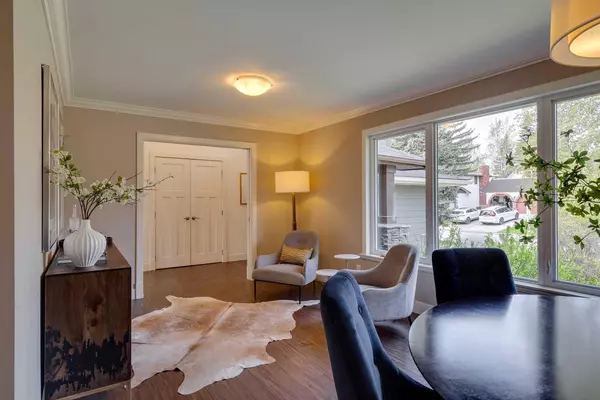$1,472,000
$1,500,000
1.9%For more information regarding the value of a property, please contact us for a free consultation.
18 Varston PL NW Calgary, AB T3A 0B7
4 Beds
3 Baths
2,275 SqFt
Key Details
Sold Price $1,472,000
Property Type Single Family Home
Sub Type Detached
Listing Status Sold
Purchase Type For Sale
Square Footage 2,275 sqft
Price per Sqft $647
Subdivision Varsity
MLS® Listing ID A2132782
Sold Date 06/08/24
Style 2 Storey Split
Bedrooms 4
Full Baths 2
Half Baths 1
Originating Board Calgary
Year Built 1970
Annual Tax Amount $5,730
Tax Year 2023
Lot Size 8,159 Sqft
Acres 0.19
Property Description
**OPEN HOUSE SATURDAY MAY 18 2:30-4 PM.** Fabulous executive family home in brilliant location, on quiet cul de sac + situated on gorgeous large flat lot with sunny south facing backyard + beautiful landscaping including mature trees + perennials. Pleasing curb appeal + low maintenance Hardie Board exterior. Extensively renovated + expanded in 2013 + offering a very pleasing layout for todays buyers. Combined living/dining room at the front of the house with big picture window + two sets of pocket doors (one off hallway + the other off the kitchen.) Spacious kitchen, nook + expansive family room at the back of the home offering a very open plan with loads of windows + access to the beautiful yard. The kitchen offers loads of counter space, stainless steel appliances, with Wolfe gas stove + microwave, wine fridge , window seat + granite countertops throughout + breakfast bar. Step down to the hub of the day to day life — the great room with its warm gas ribbon fireplace + built in millwork. The main floor also offers a laundry room. Air conditioned upper level with 3 bedrooms, all a comfortable size + roomy walk in closets . The primary bedroom is very generous with sitting area, large walk in closet + ensuite bath. The lower level is very functional with TV room, gym, office, flex space + storage. Both the inside + out are ideal for entertaining. Walk out the backyard to a pathway system that leads to schools + play areas. Hand - scraped hardwood floors, tile + cork floors, Hunter Douglas window coverings, 2 Furnaces + oversized hot water tank replaced in 2018, the shingles in 2011/2013 with 25 year guarantee, cedar deck + fence, double attached finished + heated garage. Fabulous location close to schools, Foothills + Children’s hospitals, U of C, Winter Club + all shopping amenities.
Location
Province AB
County Calgary
Area Cal Zone Nw
Zoning R-C1
Direction N
Rooms
Basement Finished, Full
Interior
Interior Features Breakfast Bar, Built-in Features, Double Vanity, Granite Counters, High Ceilings, Open Floorplan, See Remarks
Heating Forced Air, Natural Gas
Cooling Central Air
Flooring Ceramic Tile, Cork, Hardwood
Fireplaces Number 1
Fireplaces Type Gas
Appliance Dishwasher, Dryer, Gas Stove, Microwave, Range Hood, Refrigerator, Washer, Window Coverings, Wine Refrigerator
Laundry Laundry Room
Exterior
Garage Double Garage Attached, Heated Garage
Garage Spaces 2.0
Garage Description Double Garage Attached, Heated Garage
Fence Fenced
Community Features Park, Playground, Schools Nearby, Shopping Nearby
Roof Type Asphalt Shingle
Porch Patio
Lot Frontage 73.72
Total Parking Spaces 2
Building
Lot Description Back Yard, Cul-De-Sac, Low Maintenance Landscape, Landscaped, Rectangular Lot, See Remarks
Foundation Poured Concrete
Architectural Style 2 Storey Split
Level or Stories Two
Structure Type Composite Siding,Stone
Others
Restrictions None Known
Tax ID 82842968
Ownership Private
Read Less
Want to know what your home might be worth? Contact us for a FREE valuation!

Our team is ready to help you sell your home for the highest possible price ASAP


