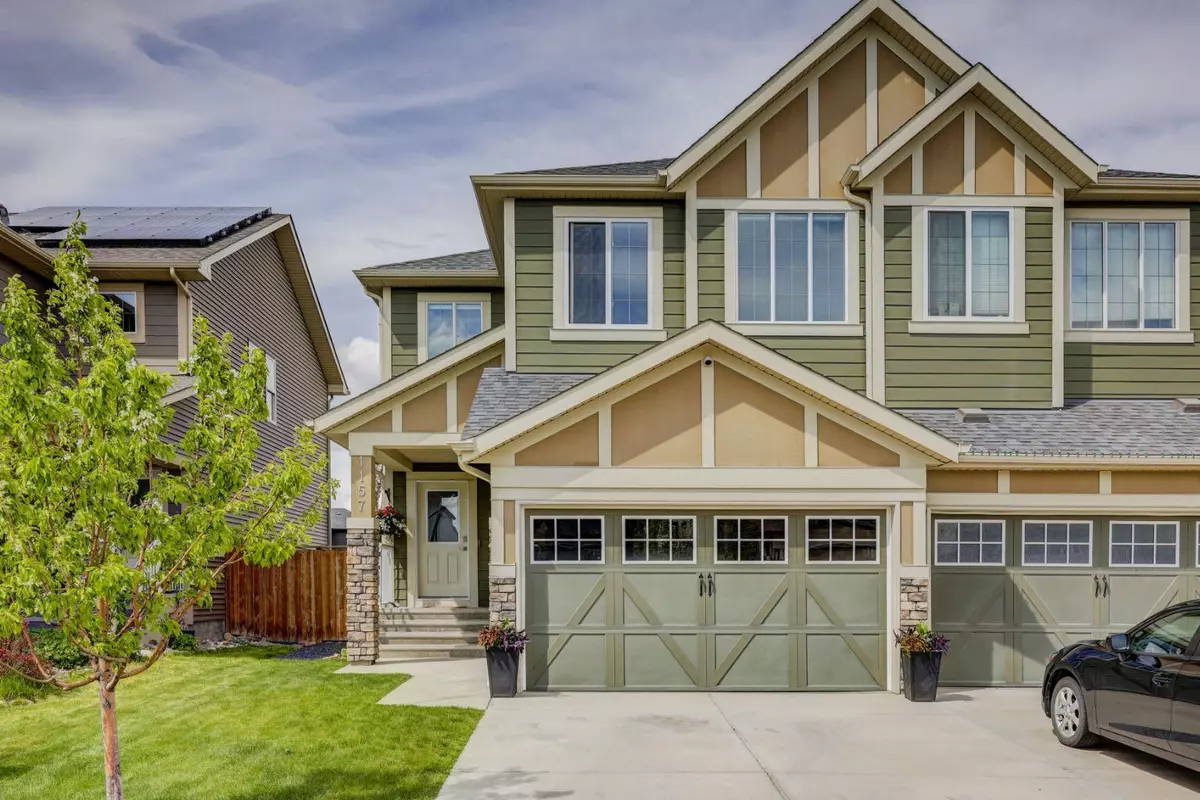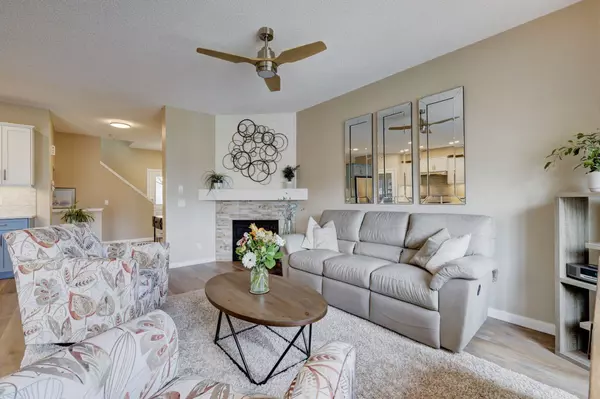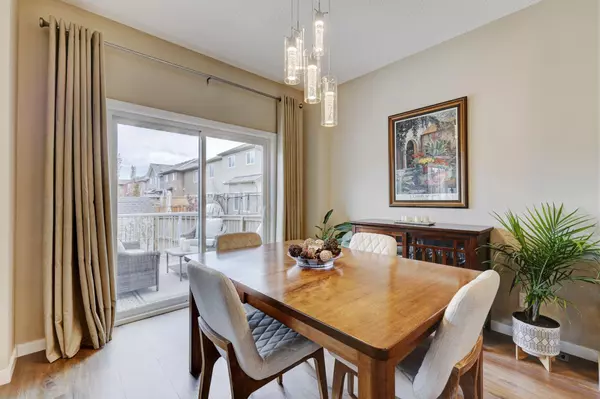$635,000
$625,000
1.6%For more information regarding the value of a property, please contact us for a free consultation.
1157 Hillcrest LN SW Airdrie, AB T4B 3W2
4 Beds
4 Baths
1,875 SqFt
Key Details
Sold Price $635,000
Property Type Single Family Home
Sub Type Semi Detached (Half Duplex)
Listing Status Sold
Purchase Type For Sale
Square Footage 1,875 sqft
Price per Sqft $338
Subdivision Hillcrest
MLS® Listing ID A2136016
Sold Date 06/08/24
Style 2 Storey,Side by Side
Bedrooms 4
Full Baths 3
Half Baths 1
Originating Board Calgary
Year Built 2014
Annual Tax Amount $3,188
Tax Year 2023
Lot Size 3,391 Sqft
Acres 0.08
Property Description
OPEN HOUSE SATURDAY JUNE 1 **1:00-4:00**. This METICULOUSLY maintained home is sure to dazzle your senses. You will be ushered into the home by it's welcoming front curb appeal and greeted at the front door by the extensive renovations completed in 2022. New vinyl plank floors throughout the main floor. Soaring 9 ft ceilings . The kitchen renovation is breath taking. Cabinets and island have been professionally painted in a modern two tone color scheme. Gleaming quartz countertops. New backsplash. Under mounted lighting. New pantry door, dishwasher, stove & range vent. The custom fireplace offers a warm classic focal point to the living room. Spacious dining area and open floor plan provides the ideal enviornment for family time or entertaining. The sliding glass patio doors will guide you to the large rear deck and fully fenced low maintenance back yard. The half bath and built in bench in the coat room complete your tour of the main floor. As you make your way to the upper level you will immediately appreciate the natural light spilling into the large vaulted bonus room. Electric blinds in the bonus room for your convenience. New carpets installed on the second level in 2023. The generous sized master bedroom could easily host a king size bed. Walk in closet. 4 pc ensuite with soaker tub and oversized shower with seat. 2nd bedroom. 3rd bedroom with walk in closet with window. 4 pc main bath. Upper floor laundry room with storage shelves. The fully finished basement was professionally completed in 2022. It includes the 4th bedroom, 3 piece bath with double shower & enclave, heated steam lighted mirror, and rec room with bar area. The basement is heated by the furnace but also includes 2 baseboard heaters to ensure consistent temperature comfort in the lower level. The basement is a great space for family time, an elderly family member who would appreciate their own living area or older children. With over 2200 sq ft of total developed living space, this well loved home is sure to meet the needs of your growing family. This gem has all new light fixtures throughout the entire home. New glass installed in the front door. Water softener and A/C installed over the last few years. New roof vents installed in 2022. There is no shortage of parking with the double front garage and poured concrete pad. The garage is fully insulated, drywalled and wired for 220 V. Don't miss your opportunity to view this beauty. Contact your favourite realtor today to call this home your own.
Location
Province AB
County Airdrie
Zoning R2
Direction S
Rooms
Basement Finished, Full
Interior
Interior Features High Ceilings, Kitchen Island, No Animal Home, No Smoking Home, Open Floorplan, Pantry, Quartz Counters, Wet Bar
Heating Forced Air
Cooling Central Air
Flooring Vinyl Plank
Fireplaces Number 1
Fireplaces Type Gas
Appliance Bar Fridge, Central Air Conditioner, Dishwasher, Electric Stove, Garage Control(s), Range Hood, Refrigerator, Washer/Dryer, Water Softener, Window Coverings
Laundry Laundry Room, Upper Level
Exterior
Garage Double Garage Attached
Garage Spaces 2.0
Garage Description Double Garage Attached
Fence Fenced
Community Features Park, Playground, Schools Nearby, Shopping Nearby
Roof Type Asphalt Shingle
Porch Deck
Lot Frontage 30.05
Total Parking Spaces 4
Building
Lot Description Back Yard, Front Yard, Low Maintenance Landscape, Rectangular Lot
Foundation Poured Concrete
Architectural Style 2 Storey, Side by Side
Level or Stories Two
Structure Type Composite Siding,Stone,Vinyl Siding,Wood Frame
Others
Restrictions None Known
Tax ID 84586296
Ownership Private
Read Less
Want to know what your home might be worth? Contact us for a FREE valuation!

Our team is ready to help you sell your home for the highest possible price ASAP






