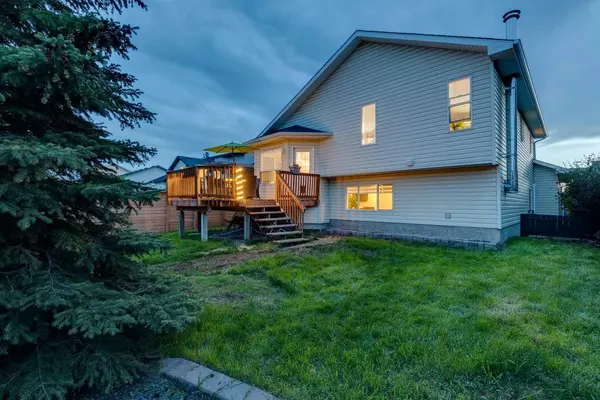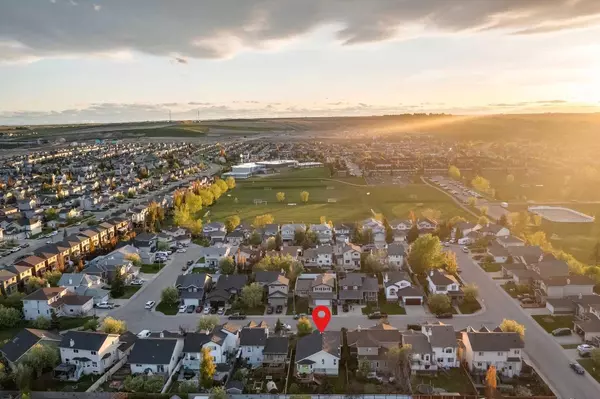$570,000
$569,900
For more information regarding the value of a property, please contact us for a free consultation.
70 Canoe CIR SW Airdrie, AB T4B 2L7
3 Beds
3 Baths
1,215 SqFt
Key Details
Sold Price $570,000
Property Type Single Family Home
Sub Type Detached
Listing Status Sold
Purchase Type For Sale
Square Footage 1,215 sqft
Price per Sqft $469
Subdivision Canals
MLS® Listing ID A2122256
Sold Date 06/08/24
Style 4 Level Split
Bedrooms 3
Full Baths 3
Originating Board Calgary
Year Built 1998
Annual Tax Amount $3,114
Tax Year 2023
Lot Size 5,123 Sqft
Acres 0.12
Property Description
THIS IS THE ONE you’ve been waiting for…..so WELCOME HOME!! From the moment you walk through the front door you are going to fall in love with this split level home thats been updated, refreshed and fashioned for family. With over 2000 sf of living space, a versatile and open floor plan, vaulted ceilings and a bright interior with abundance of natural light…showcasing the treed location, it’s the perfect home for casual comfort living. Great eat-in kitchen with breakfast bar and separate eating area with entrance to rear deck for evening relax while the kids play in the large fenced yard. Upper level hosts the Primary Bedroom with ensuite, along with 2 other good size bedrooms and 2nd bath. Heading to 2nd level is the family room with large windows and rough in for wood stove, 3rd bath, laundry and entrance to garage. Third level boasts another large rec room perfect for games room, movie night …and just off of that room could be a 4th BR (window is not egress), Office or perfect craft room or just more storage. Furnace & HWT tank 6 years, newer C/AIR too + more. There is so much to offer here and Canals is a great community with golfing, parks, shopping and everything that matters so close by including 3 schools within walking distance …you are going to love living here! Have a look at the pictures, then schedule your own personal visit through before its too late….you won’t be disappointed.
Location
Province AB
County Airdrie
Zoning R1
Direction W
Rooms
Other Rooms 1
Basement Finished, Full
Interior
Interior Features Kitchen Island, See Remarks, Tray Ceiling(s), Vaulted Ceiling(s)
Heating Forced Air, Natural Gas
Cooling Central Air
Flooring Carpet, Tile, Vinyl Plank
Fireplaces Number 1
Fireplaces Type Gas
Appliance Central Air Conditioner, Dishwasher, Dryer, Electric Stove, Garage Control(s), Range Hood, Refrigerator, Washer, Window Coverings
Laundry Lower Level
Exterior
Garage Double Garage Attached
Garage Spaces 2.0
Garage Description Double Garage Attached
Fence Fenced
Community Features Park, Playground, Schools Nearby, Shopping Nearby
Roof Type Asphalt Shingle
Porch Deck
Lot Frontage 45.93
Total Parking Spaces 4
Building
Lot Description Back Yard
Foundation Poured Concrete
Architectural Style 4 Level Split
Level or Stories 4 Level Split
Structure Type Vinyl Siding,Wood Frame
Others
Restrictions Utility Right Of Way
Tax ID 84568892
Ownership Private
Read Less
Want to know what your home might be worth? Contact us for a FREE valuation!

Our team is ready to help you sell your home for the highest possible price ASAP






