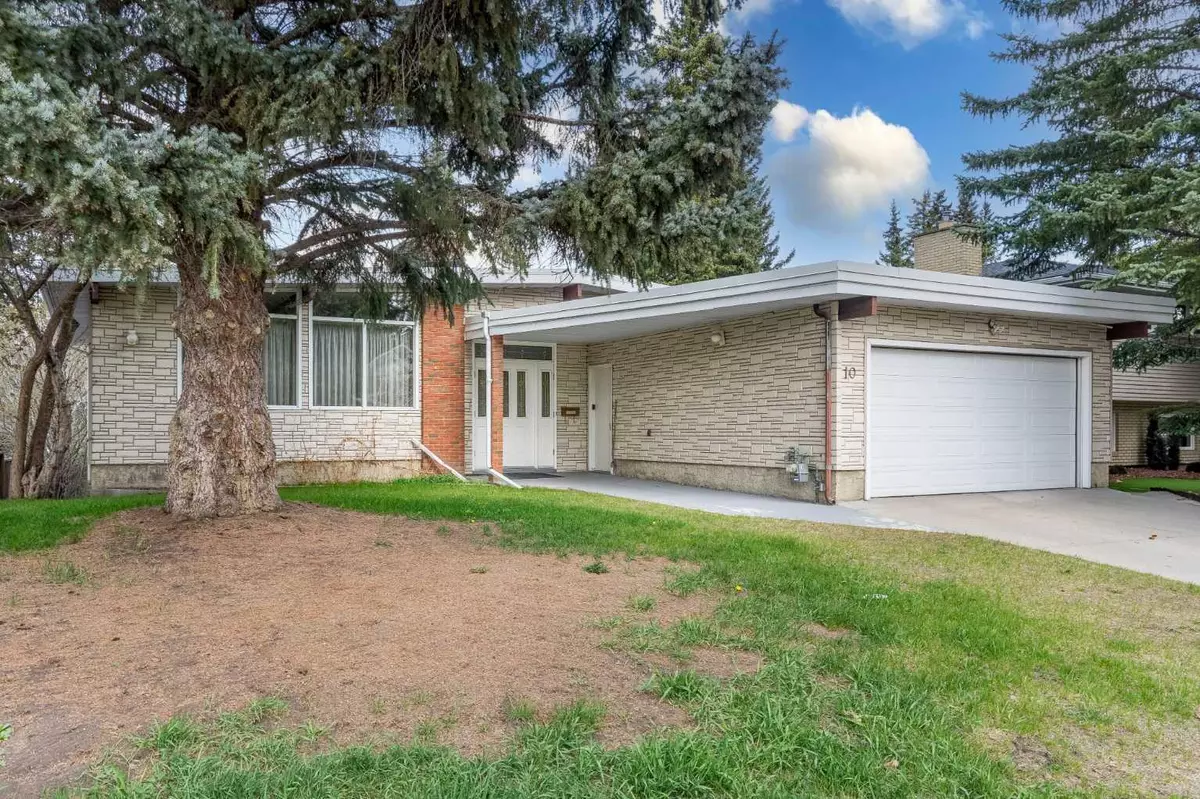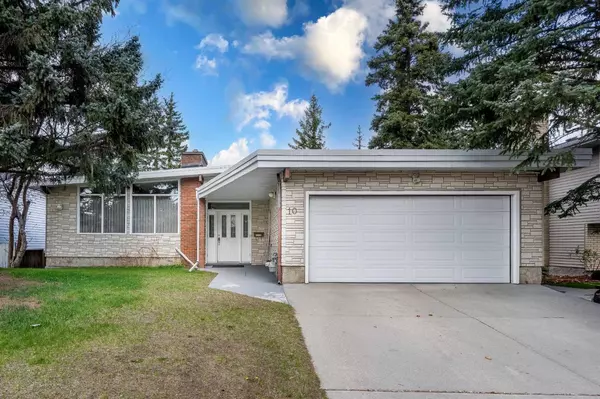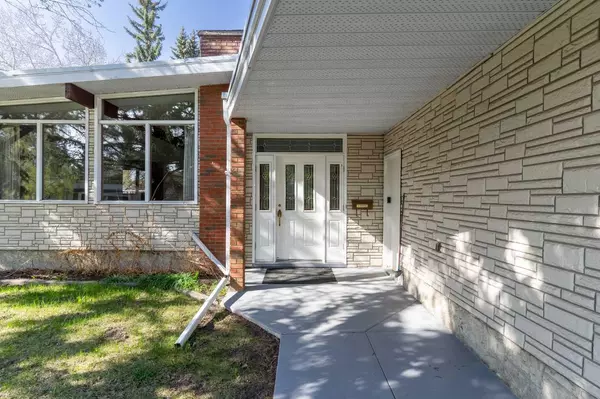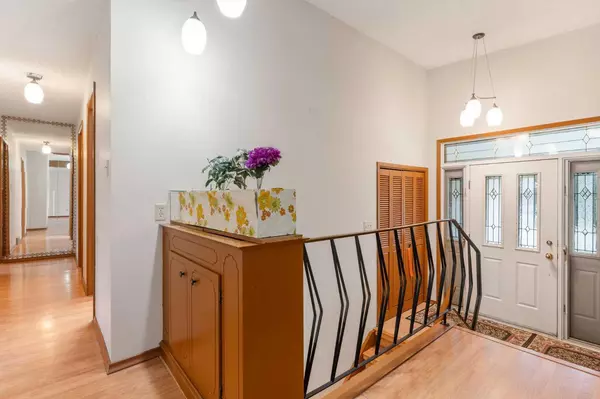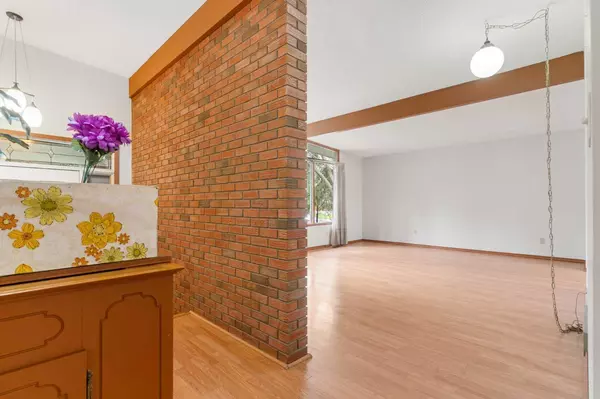$880,000
$899,900
2.2%For more information regarding the value of a property, please contact us for a free consultation.
10 Varshaven PL NW Calgary, AB T3A 0E1
5 Beds
3 Baths
1,494 SqFt
Key Details
Sold Price $880,000
Property Type Single Family Home
Sub Type Detached
Listing Status Sold
Purchase Type For Sale
Square Footage 1,494 sqft
Price per Sqft $589
Subdivision Varsity
MLS® Listing ID A2134565
Sold Date 06/08/24
Style Bi-Level
Bedrooms 5
Full Baths 3
Originating Board Calgary
Year Built 1968
Annual Tax Amount $4,629
Tax Year 2023
Lot Size 7,739 Sqft
Acres 0.18
Property Description
Welcome to 10 Varshaven Place in the much sought-after Varsity Village. This spacious 1494 sq ft 5 Bedroom 3 full bath Bi-Level has been well cared for and features vaulted ceilings, main floor laundry, attached garage, rear balcony, fully developed basement with separate walk up entrance, newer furnace 2020 and torch on membrane roof 2009. Just steps aways from Market Mall, University District and Beaumont Park. This home won’t last! Call your favorite Realtor to view.
Location
Province AB
County Calgary
Area Cal Zone Nw
Zoning R-C1
Direction S
Rooms
Basement Separate/Exterior Entry, Finished, Full, Walk-Up To Grade
Interior
Interior Features Beamed Ceilings, Built-in Features, Granite Counters, Separate Entrance, Vaulted Ceiling(s)
Heating Forced Air, Natural Gas
Cooling Central Air
Flooring Ceramic Tile, Laminate, Linoleum
Fireplaces Number 2
Fireplaces Type Basement, Electric, Living Room, Wood Burning
Appliance Central Air Conditioner, Dishwasher, Dryer, Electric Range, Freezer, Range Hood, Refrigerator, Washer
Laundry Main Level
Exterior
Garage Double Garage Attached
Garage Spaces 2.0
Garage Description Double Garage Attached
Fence Fenced
Community Features Park, Playground, Schools Nearby, Shopping Nearby, Sidewalks, Walking/Bike Paths
Roof Type Flat Torch Membrane
Porch Balcony(s)
Lot Frontage 61.09
Exposure S
Total Parking Spaces 4
Building
Lot Description Back Yard, City Lot, Cul-De-Sac, Front Yard, Rectangular Lot
Foundation Poured Concrete
Architectural Style Bi-Level
Level or Stories Bi-Level
Structure Type Brick
Others
Restrictions None Known
Tax ID 82744714
Ownership Private
Read Less
Want to know what your home might be worth? Contact us for a FREE valuation!

Our team is ready to help you sell your home for the highest possible price ASAP


