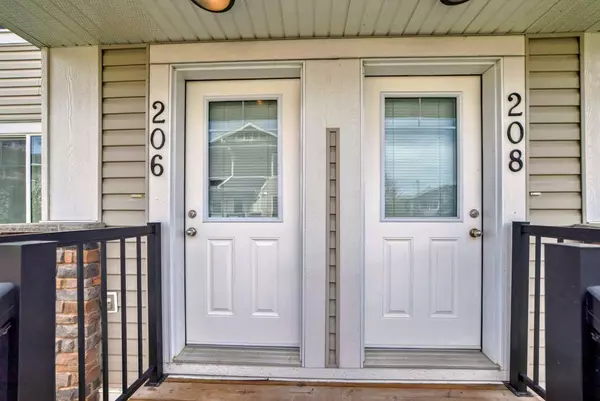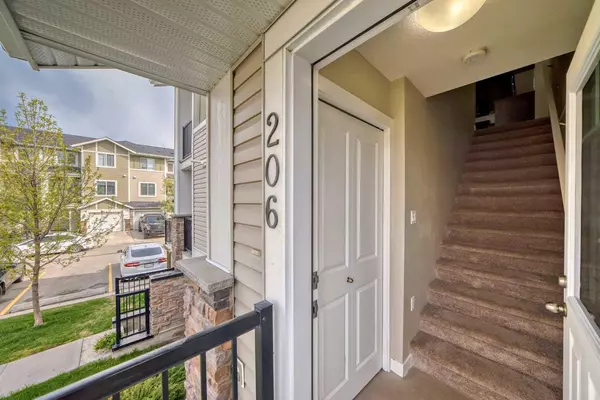$290,000
$299,000
3.0%For more information regarding the value of a property, please contact us for a free consultation.
300 Marina DR #206 Chestermere, AB T1X 0P6
2 Beds
1 Bath
796 SqFt
Key Details
Sold Price $290,000
Property Type Condo
Sub Type Apartment
Listing Status Sold
Purchase Type For Sale
Square Footage 796 sqft
Price per Sqft $364
Subdivision Westmere
MLS® Listing ID A2134066
Sold Date 06/07/24
Style Low-Rise(1-4)
Bedrooms 2
Full Baths 1
Condo Fees $201/mo
Originating Board Calgary
Year Built 2013
Tax Year 2024
Property Description
Welcome to this spacious 2 bedroom condo situated in a prime spot in Chestermere, within walking distance to various parks, Chestermere Lake, amenities like grocery stores, City Hall, banks, restaurants, Lakeside Golf Club and only a 15 minute drive to Calgary dt core! This condo is a top floor, corner unit that was practically designed and allows plenty of natural light to brighten the space. As you enter & head up the stairs, you are welcomed into the spacious living areas. The kitchen offers plenty of counter & cabinetry space, features a dual basin sink, fridge with top freezer, electric stove, OTR microwave, dishwasher, and is finished with neutral dark color tones. Just off the kitchen, the living room is cozy with plush carpet flooring, huge windows allowing for sunlight to brighten the space & leads onto the balcony through a patio door, nicely combining indoor/outdoor living areas. This unit offers 2 large bedrooms, each with good sized windows & closets, a shared 4 pc bathroom with tub/shower combo and separate laundry space with stacked washer & dryer. With 1 assigned outdoor parking stall, walking paths through the complexes and situated in a wonderful family oriented community, this home is a rare gem! Book a showing today and see for yourself!
Location
Province AB
County Chestermere
Zoning RM-3
Direction W
Interior
Interior Features Built-in Features, Open Floorplan, See Remarks, Storage
Heating Forced Air, Natural Gas
Cooling None
Flooring Carpet, Tile
Appliance See Remarks
Laundry In Unit
Exterior
Garage Stall
Garage Description Stall
Community Features Park, Playground, Schools Nearby, Shopping Nearby, Sidewalks, Street Lights, Walking/Bike Paths
Amenities Available None
Roof Type Asphalt Shingle
Porch Balcony(s)
Exposure W
Total Parking Spaces 1
Building
Story 2
Architectural Style Low-Rise(1-4)
Level or Stories Single Level Unit
Structure Type Stone,Vinyl Siding
Others
HOA Fee Include Common Area Maintenance,Insurance,Professional Management,Reserve Fund Contributions,See Remarks
Restrictions Board Approval
Tax ID 57474810
Ownership Private
Pets Description Yes
Read Less
Want to know what your home might be worth? Contact us for a FREE valuation!

Our team is ready to help you sell your home for the highest possible price ASAP






