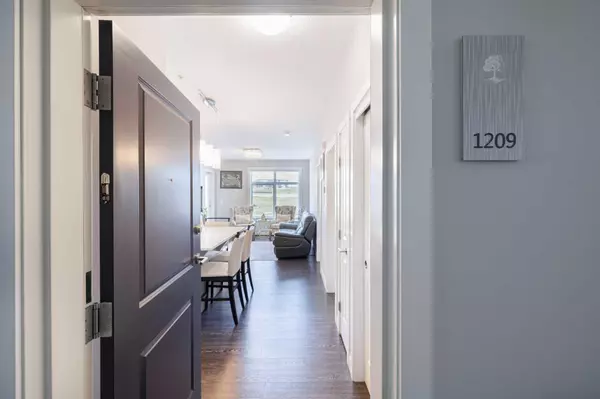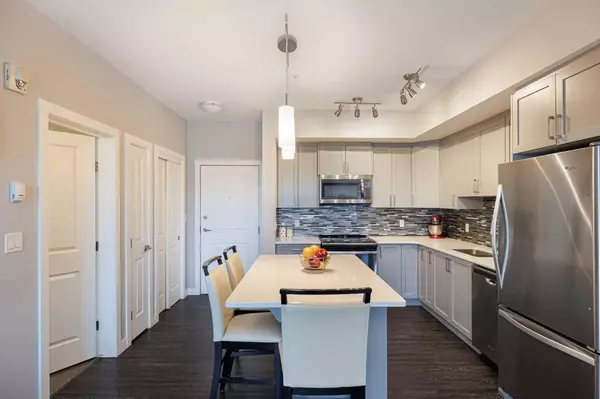$375,000
$370,000
1.4%For more information regarding the value of a property, please contact us for a free consultation.
3727 Sage Hill DR NW #1209 Calgary, AB T3R 1T7
2 Beds
2 Baths
814 SqFt
Key Details
Sold Price $375,000
Property Type Condo
Sub Type Apartment
Listing Status Sold
Purchase Type For Sale
Square Footage 814 sqft
Price per Sqft $460
Subdivision Sage Hill
MLS® Listing ID A2134492
Sold Date 06/07/24
Style Low-Rise(1-4)
Bedrooms 2
Full Baths 2
Condo Fees $446/mo
Originating Board Calgary
Year Built 2018
Annual Tax Amount $1,521
Tax Year 2023
Property Description
Nestled in the heart of beautiful Sage Hill, this condo in the popular Mark 101 building features dreamy upgrades and a stellar location. As you step inside, the bright and airy feel is a rare and amazing find in an apartment, with 9-foot ceilings and tons of natural light from the west. This home truly feels brand-new. The eat-in kitchen is gorgeous in a clean, monochromatic palette of grey and white, with dark luxury vinyl plank floors and sleek quartz countertops adding a luxe elegance to the space. An expansive eat-up island offers plenty of seating, and your guests are sure to pull up a chair as you prep dinner. A full pantry makes stocking up on the essentials a breeze. The upgrade package includes high-end stainless appliances, tile backsplashes, and quality cabinets. The open layout flows into the living area, where big windows bring in the sunset skies, or you can relax or grill out on the covered balcony year-round. The primary bedroom is a spacious retreat complete with dual closets and a full ensuite, where you’ll notice more upgraded finishes. There is a second bedroom, great for overnight guests, a roommate, or your home office. The main bathroom is well-appointed and also has a large laundry room with tons of extra storage space. This unit includes an underground parking stall as well as separate storage and bike lockers. The Mark 101 complex is known for peace-of-mind features like secure storage and fob parkade and stairwell access, making it one of the safest buildings in the city. It’s also one of the quietest, thanks to its peaceful location and quality sound-dampening materials – you’ll barely even know you have neighbours! Outside, the grounds are thoughtfully landscaped, and in steps, you can enjoy the pathways and parks that wind throughout the community. Sage Hill Crossing provides a huge array of amenities, with shops, services, and restaurants all available just across the street, and the Creekside Shopping Centre offers even more options in a short drive. Proximity to primary routes like Stoney Trail makes it easy to access the rest of Calgary, and there are bus stops within a block. If you prefer to get out of town on your days off, you can skirt the city and traffic and head out west along 144 Ave. See this one today!
Location
Province AB
County Calgary
Area Cal Zone N
Zoning M-2 d200
Direction E
Rooms
Other Rooms 1
Interior
Interior Features High Ceilings, No Animal Home, No Smoking Home, Quartz Counters, Storage, Vinyl Windows
Heating Baseboard
Cooling None
Flooring Carpet, Tile, Vinyl Plank
Appliance Dishwasher, Electric Stove, Microwave Hood Fan, Refrigerator, Washer/Dryer, Window Coverings
Laundry In Unit, Laundry Room
Exterior
Garage Heated Garage, Parkade, Titled, Underground
Garage Description Heated Garage, Parkade, Titled, Underground
Community Features Park, Playground, Shopping Nearby, Walking/Bike Paths
Amenities Available Bicycle Storage, Elevator(s), Secured Parking, Trash, Visitor Parking
Porch Balcony(s)
Exposure W
Total Parking Spaces 1
Building
Story 4
Architectural Style Low-Rise(1-4)
Level or Stories Single Level Unit
Structure Type Composite Siding,Wood Frame
Others
HOA Fee Include Common Area Maintenance,Heat,Insurance,Maintenance Grounds,Parking,Professional Management,Reserve Fund Contributions,Snow Removal,Trash,Water
Restrictions Pet Restrictions or Board approval Required,Utility Right Of Way
Tax ID 83064725
Ownership Private
Pets Description Restrictions
Read Less
Want to know what your home might be worth? Contact us for a FREE valuation!

Our team is ready to help you sell your home for the highest possible price ASAP






