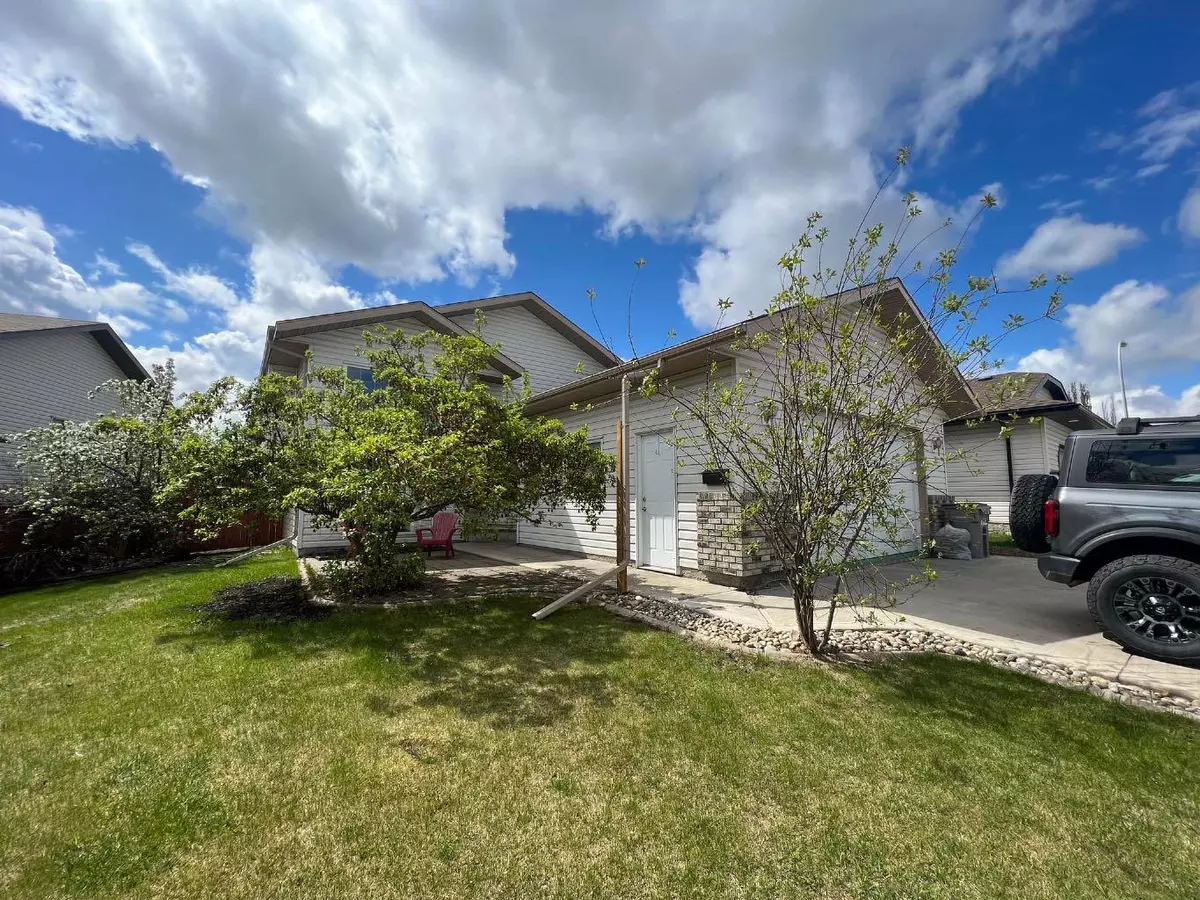$379,900
$389,900
2.6%For more information regarding the value of a property, please contact us for a free consultation.
174 Crystal Heights LN Grande Prairie, AB T8X 1R7
5 Beds
3 Baths
1,388 SqFt
Key Details
Sold Price $379,900
Property Type Single Family Home
Sub Type Detached
Listing Status Sold
Purchase Type For Sale
Square Footage 1,388 sqft
Price per Sqft $273
Subdivision Crystal Heights
MLS® Listing ID A2137323
Sold Date 06/07/24
Style Bi-Level
Bedrooms 5
Full Baths 3
Originating Board Grande Prairie
Year Built 2003
Annual Tax Amount $4,802
Tax Year 2024
Lot Size 7,405 Sqft
Acres 0.17
Property Description
Discover the abundant space and charm of this fully developed home, boasting over 2400 sq. ft. of living space and a generous yard. The main floor features a large kitchen with ample cabinetry, a gleaming tile backsplash, stylish black hardware, a spacious pantry, and an expansive dining area. The living room is highlighted by a gas fireplace and vaulted ceilings. This level includes three bedrooms, including a lovely master suite with a 4-piece ensuite featuring a jetted tub and a wall of closets. Two additional bedrooms and a main bath complete the main floor. The fantastic basement offers a games room/family room with a custom built-in bar area (with sink), a pool table, and a TV viewing area. Additionally, there is another bedroom, a 3-piece bathroom with a custom tiled shower, and a large laundry/craft/storage room. The garage accommodates a 3/4 ton truck and an SUV, measuring 24' x 26'. Enjoy the fresh new paint, new vinyl flooring, a beautiful deck, a fenced yard, and a south-facing orientation for ultimate sunlight. This home also features air conditioning for year-round comfort. Situated in a quiet crescent within walking distance to two schools, this home offers both convenience and tranquility.
Location
Province AB
County Grande Prairie
Zoning RS
Direction N
Rooms
Basement Finished, Full
Interior
Interior Features Laminate Counters, Open Floorplan
Heating Forced Air
Cooling Central Air
Flooring Carpet, Laminate, Linoleum, Tile, Vinyl
Fireplaces Number 1
Fireplaces Type Family Room, Gas, Mantle, Tile
Appliance Dishwasher, Dryer, Electric Stove, Range Hood, Refrigerator, Washer
Laundry In Basement, Laundry Room
Exterior
Garage Double Garage Attached
Garage Spaces 2.0
Garage Description Double Garage Attached
Fence Fenced
Community Features Schools Nearby, Sidewalks, Street Lights
Roof Type Asphalt Shingle
Porch Deck
Lot Frontage 65.29
Total Parking Spaces 4
Building
Lot Description City Lot, Lawn, Irregular Lot, Landscaped
Foundation Poured Concrete
Architectural Style Bi-Level
Level or Stories Bi-Level
Structure Type Stone,Vinyl Siding,Wood Frame
Others
Restrictions None Known
Tax ID 83547890
Ownership Private
Read Less
Want to know what your home might be worth? Contact us for a FREE valuation!

Our team is ready to help you sell your home for the highest possible price ASAP


