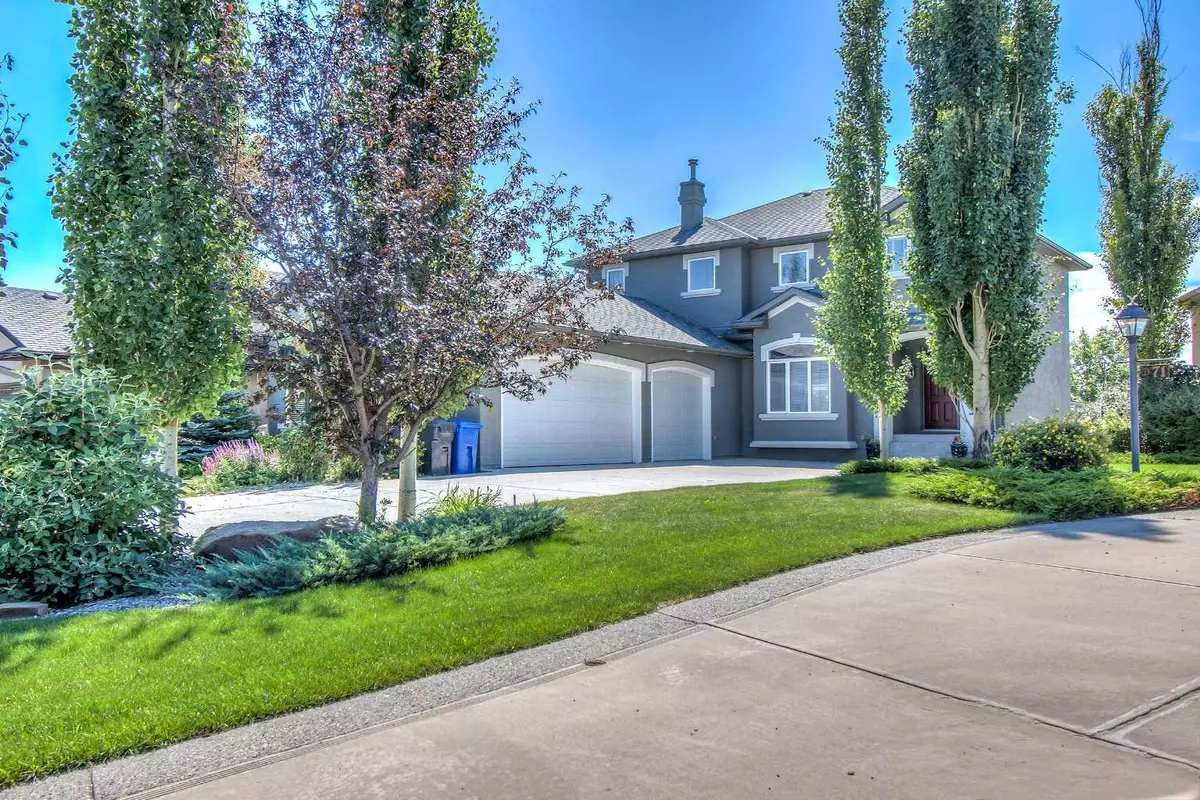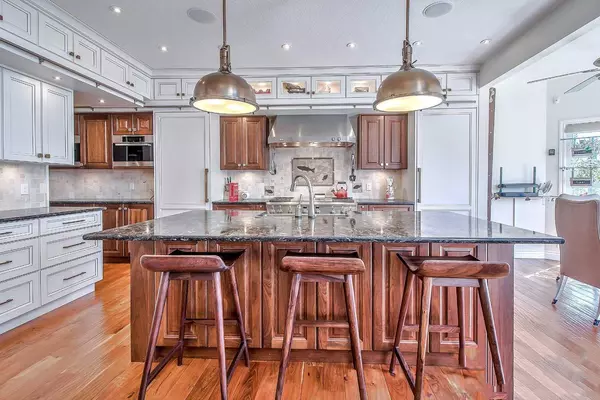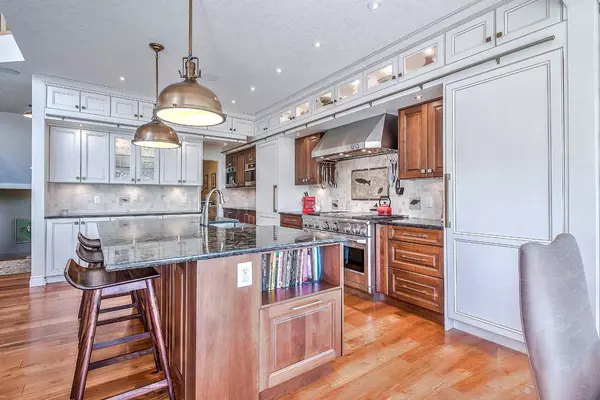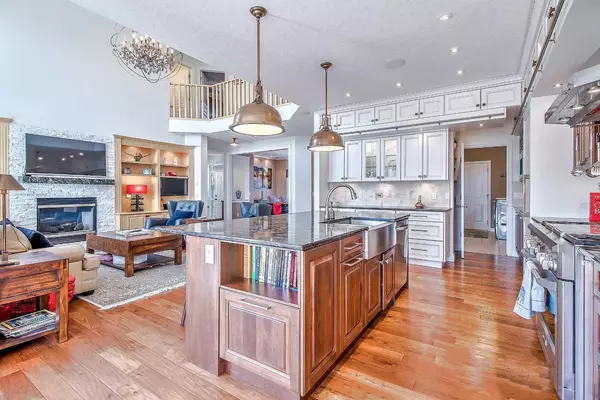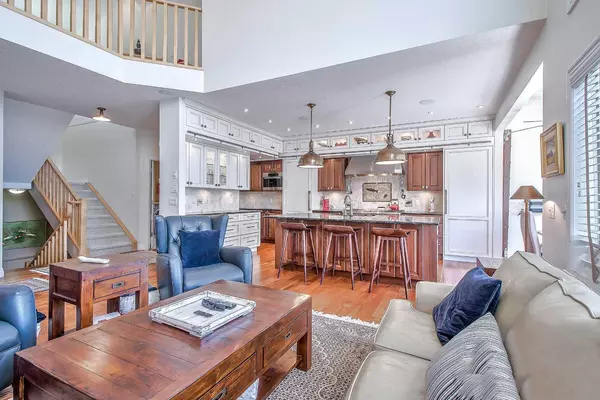$1,180,000
$1,250,000
5.6%For more information regarding the value of a property, please contact us for a free consultation.
75 Palomino BLVD Rural Rocky View County, AB T3Z 1B9
4 Beds
4 Baths
2,427 SqFt
Key Details
Sold Price $1,180,000
Property Type Single Family Home
Sub Type Detached
Listing Status Sold
Purchase Type For Sale
Square Footage 2,427 sqft
Price per Sqft $486
Subdivision Springbank Links
MLS® Listing ID A2131085
Sold Date 06/07/24
Style 2 Storey
Bedrooms 4
Full Baths 3
Half Baths 1
Condo Fees $100
Originating Board Calgary
Year Built 1998
Annual Tax Amount $4,367
Tax Year 2023
Lot Size 0.350 Acres
Acres 0.35
Property Description
Nestled in the community of Springbank Links, this elegantly designed, custom built two storey walkout offers an opportunity to enjoy a relaxing country life without the hassle, where mountain & river valley views create a stunning backdrop for your daily life. Located on a quiet cul-de-sac, this property offers 3621 sq ft of developed living space, a large 0.35 acre lot with a south facing rear yard backing onto a Municipal reserve green space, 4 very spacious bedrooms & 3.5 bathrooms. Upon entering you will be greeted with a large foyer & a wide open floor plan with hand scraped Acacia hardwood floors throughout the main floor. Entering the magnificent two storey great room with a full wall of south facing windows, gas fireplace with stone surround & full wall built-ins you will instantly feel the sense of calm & serenity that this home offers. Overlooking the great room is the gourmet chef's kitchen, complete with solid walnut full ceiling height cabinets, some lacquered in a pleasant white tone, a massive centre island with eating bar and loads of granite countertops & ceiling speakers. The backsplash includes rare fossils from the Green River Wyoming formation, professional stainless appliances, plus an undermount full faced stainless sink. The spacious, bright south facing nook area opens to the expansive glass railed deck that includes a gas line for summer-time BBQs, overlooking the private tree-lined rear yard. Every room is filled with natural light from expansive windows that showcase the incredible views. The open floor plan has 10 ft ceilings on the main floor and 9 ft in the basement, allowing the natural light to brighten every room. The main floor also offers an entertaining sized dining room with a hutch cutout, a spectacular private office with a double sided gas fireplace, secluded powder room & family sized laundry room with loads of counter space and cabinets & a double closet for all your coats and boots, plus direct access to a heated triple car attached garage. The large primary bedroom is accompanied with a relaxing 5-piece spa like ensuite with deep soaker corner tub, oversized shower, double vanity & large walk-in closet. The two secondary bedrooms are uncharacteristically large and share a spacious 4 piece bathroom. The professionally developed lower walkout level presents a large family room with built-in full wall media center, gas fireplace, games area, full bar area, a spacious 4th bedroom & full bathroom, plus multiple storage rooms. This home is also located within a top-tier public school system for grades 1 to 12, with school bus pickup at the end of the block. The Edge Private Sports School is minutes away. Walk to the Springbank Links Golf Course. It's a quick drive to world-class camping, hiking, skiing Canmore & Banff. Moments to Calgary, Alberta Children's & Foothills Hospital & UofC. This home truly has it all location, convenience & style. Emerald Bay Water & Sewer Co-op fee is $2635 annually.
Location
Province AB
County Rocky View County
Area Cal Zone Springbank
Zoning DC25
Direction N
Rooms
Basement Finished, Full, Walk-Out To Grade
Interior
Interior Features Built-in Features, High Ceilings, Kitchen Island, Soaking Tub
Heating In Floor, Forced Air
Cooling Central Air
Flooring Carpet, Hardwood, Tile
Fireplaces Number 1
Fireplaces Type Gas
Appliance Dishwasher, Freezer, Garage Control(s), Gas Stove, Range Hood, Refrigerator, Washer/Dryer
Laundry Main Level
Exterior
Garage Triple Garage Attached
Garage Spaces 3.0
Garage Description Triple Garage Attached
Fence None
Community Features Golf, Park
Amenities Available Golf Course
Roof Type Asphalt Shingle
Porch Deck, Patio
Lot Frontage 45.41
Total Parking Spaces 6
Building
Lot Description Backs on to Park/Green Space, Cul-De-Sac, Landscaped, Treed
Foundation Poured Concrete
Sewer Sewer
Water Co-operative
Architectural Style 2 Storey
Level or Stories Two
Structure Type Stucco
Others
HOA Fee Include Common Area Maintenance,Reserve Fund Contributions,Snow Removal,Trash
Restrictions Restrictive Covenant,Utility Right Of Way
Tax ID 84006983
Ownership Private
Pets Description Yes
Read Less
Want to know what your home might be worth? Contact us for a FREE valuation!

Our team is ready to help you sell your home for the highest possible price ASAP


