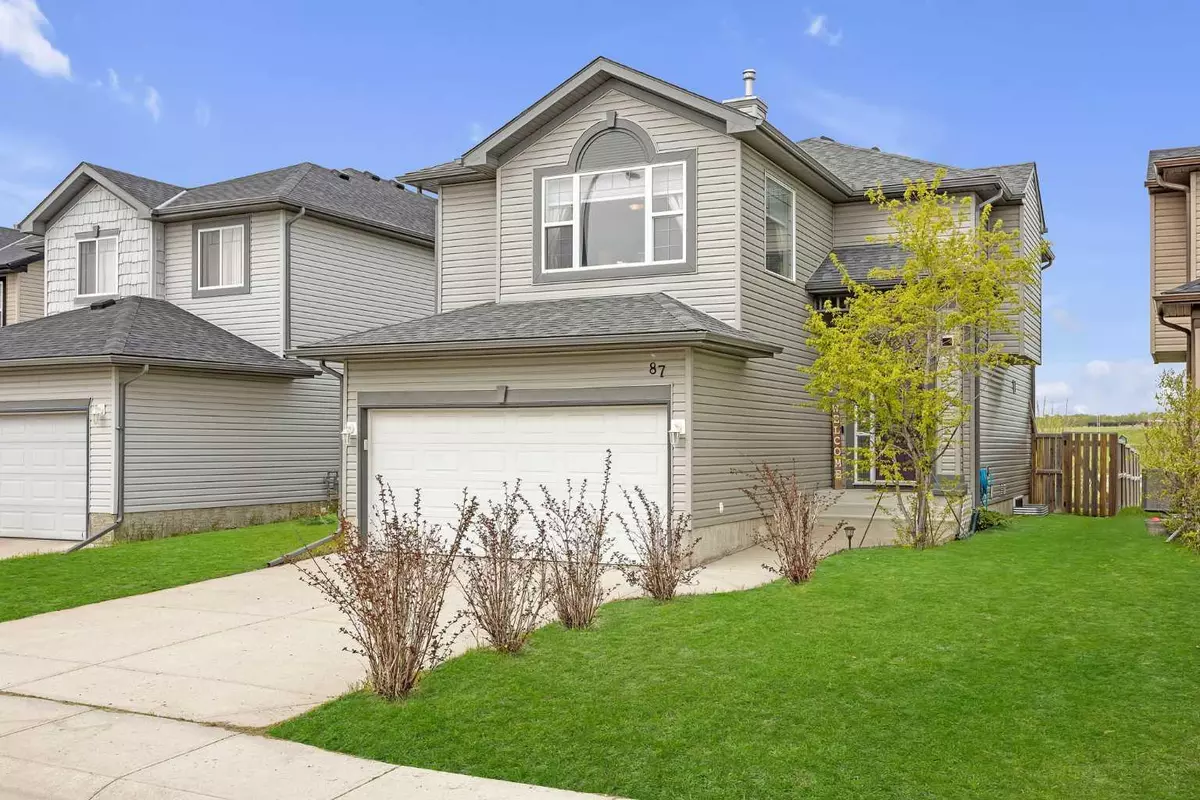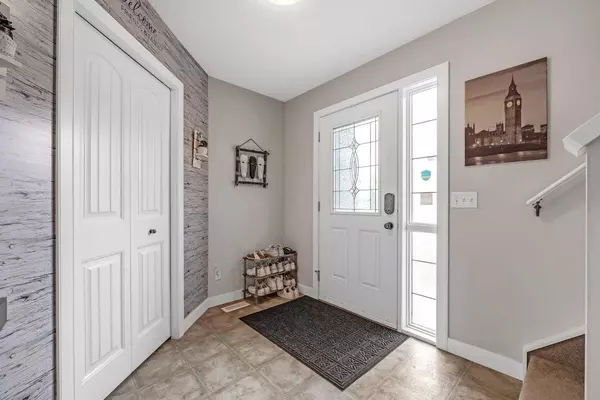$624,000
$625,000
0.2%For more information regarding the value of a property, please contact us for a free consultation.
87 Bridlecrest ST SW Calgary, AB T2Y4Y8
3 Beds
3 Baths
1,793 SqFt
Key Details
Sold Price $624,000
Property Type Single Family Home
Sub Type Detached
Listing Status Sold
Purchase Type For Sale
Square Footage 1,793 sqft
Price per Sqft $348
Subdivision Bridlewood
MLS® Listing ID A2136361
Sold Date 06/07/24
Style 2 Storey
Bedrooms 3
Full Baths 2
Half Baths 1
Originating Board Calgary
Year Built 2006
Annual Tax Amount $3,207
Tax Year 2023
Lot Size 4,359 Sqft
Acres 0.1
Property Description
**OPEN HOUSE CANCELLED**Welcome to this stunning two-storey home, perfectly situated with a backdrop of lush green space, offering unparalleled PRIVACY AND BEAUTIFUL VIEWS. Designed with an open concept, the main floor features a spacious kitchen including a sit-up island, a walk-in-pantry and newer stove. The great room is accented with a cozy GAS FIREPLACE, perfect for family gatherings. Adjacent to the kitchen is a BRIGHT NOOK that opens out to a large deck, offering seamless indoor-outdoor living. Enjoy the private, fenced yard, landscaped with west views – ideal for watching evening sunsets. The main floor also includes a mudroom with laundry, and a 2-piece bathroom, providing easy access from the DOUBLE ATTACHED GARAGE. Upstairs, the optimal floor plan features a large BONUS ROOM, perfect for relaxing in the evening, separated from the 3 bedrooms. The primary bedroom serves as a serene getaway, complete with BAY WINDOW, a large 3-piece ensuite, and a walk-in-closet. The other two bedrooms share a well-appointed 4-piece bath. Recent updates include a NEW ROOF AND SIDING in 2022, along with the addition of AIR CONDITIONING to keep you comfortable during the summer months. This home boasts excellent access to Stoney Trail and is close to all essential amenities, making it a perfect choice for your next home. Don’t miss out on this gem and schedule your viewing today!
Location
Province AB
County Calgary
Area Cal Zone S
Zoning R-1
Direction E
Rooms
Basement Full, Unfinished
Interior
Interior Features Central Vacuum, Kitchen Island, No Smoking Home, Open Floorplan, Pantry
Heating Forced Air, Natural Gas
Cooling Central Air
Flooring Carpet, Vinyl Plank
Fireplaces Number 1
Fireplaces Type Gas
Appliance Central Air Conditioner, Dishwasher, Dryer, Electric Range, Microwave, Range Hood, Refrigerator, Washer, Window Coverings
Laundry Main Level
Exterior
Garage Concrete Driveway, Double Garage Attached
Garage Spaces 2.0
Garage Description Concrete Driveway, Double Garage Attached
Fence Fenced
Community Features Playground, Schools Nearby, Sidewalks
Roof Type Asphalt Shingle
Porch Deck, Pergola
Lot Frontage 37.99
Total Parking Spaces 4
Building
Lot Description Back Yard, Backs on to Park/Green Space, Front Yard, No Neighbours Behind, Level, Private, Rectangular Lot, Views
Foundation Poured Concrete
Architectural Style 2 Storey
Level or Stories Two
Structure Type Vinyl Siding,Wood Frame
Others
Restrictions None Known
Tax ID 82954727
Ownership Private
Read Less
Want to know what your home might be worth? Contact us for a FREE valuation!

Our team is ready to help you sell your home for the highest possible price ASAP






