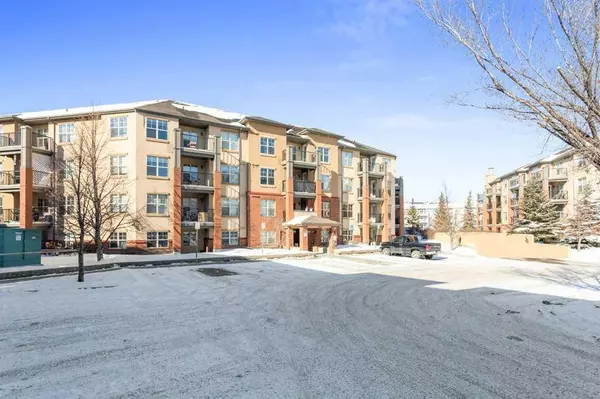$214,000
$220,000
2.7%For more information regarding the value of a property, please contact us for a free consultation.
11445 Ellerslie RD SW #111 Edmonton, AB T6W 1T1
2 Beds
2 Baths
1,123 SqFt
Key Details
Sold Price $214,000
Property Type Condo
Sub Type Apartment
Listing Status Sold
Purchase Type For Sale
Square Footage 1,123 sqft
Price per Sqft $190
Subdivision Rutherford
MLS® Listing ID A2115716
Sold Date 06/07/24
Style Apartment
Bedrooms 2
Full Baths 2
Condo Fees $702/mo
Originating Board Central Alberta
Year Built 2005
Annual Tax Amount $1,795
Tax Year 2023
Property Description
SPACIOUS TURN KEY UNIT! This condo has everything to offer whether you need access to the airport, space for home office or a patio for your pooch to get outside easily! The living space is open concept great for entertaining, or cooking while watching TV. The kitchen features an island, pendant lighting & S/S appliances. The dining & living area flow as part of this space with access through a french door to a patio. There are two large bedrooms, the primary features an ensuite with his/hers sinks, plus a great walk in closet. The den has double door entry & can easily substitute as a 3rd bedroom - just add an armoire! There is a full bathroom & seperate laundry with storage. ALSO INCLUDES TWO ASSIGNED PARKING STALLS. ONE UNDERGROUND, WITH FRONT STORAGE & ADDITIONAL STALL RIGHT OUTSIDE PATIO. Condo fees include ELECTRICTY, WATER & HEAT. A great place to call home with easy access to major arteries, bus routes, shopping, and so much more!
Location
Province AB
County Edmonton
Zoning RA7
Direction S
Rooms
Basement None
Interior
Interior Features Ceiling Fan(s), Elevator, Kitchen Island, Laminate Counters, No Smoking Home, Storage
Heating Hot Water, Natural Gas
Cooling None
Flooring Carpet, Linoleum
Appliance Dishwasher, Dryer, Electric Stove, Microwave, Refrigerator, Washer, Window Coverings
Laundry In Unit
Exterior
Garage Stall, Underground
Garage Description Stall, Underground
Community Features Playground, Pool, Schools Nearby, Shopping Nearby
Utilities Available Natural Gas Paid, Electricity Paid For, Water Paid For
Amenities Available Elevator(s), Parking, Secured Parking, Snow Removal, Storage, Visitor Parking
Roof Type Asphalt Shingle
Porch Patio
Exposure E
Total Parking Spaces 2
Building
Lot Description Fruit Trees/Shrub(s), Landscaped
Story 4
Foundation Poured Concrete
Architectural Style Apartment
Level or Stories Single Level Unit
Structure Type Brick,Stucco
Others
HOA Fee Include Amenities of HOA/Condo,Common Area Maintenance,Electricity,Heat,Insurance,Maintenance Grounds,Parking,Reserve Fund Contributions,Sewer,Water
Restrictions Easement Registered On Title,Pet Restrictions or Board approval Required,Restrictive Covenant,Utility Right Of Way
Ownership Private
Pets Description Restrictions, Cats OK, Dogs OK
Read Less
Want to know what your home might be worth? Contact us for a FREE valuation!

Our team is ready to help you sell your home for the highest possible price ASAP






