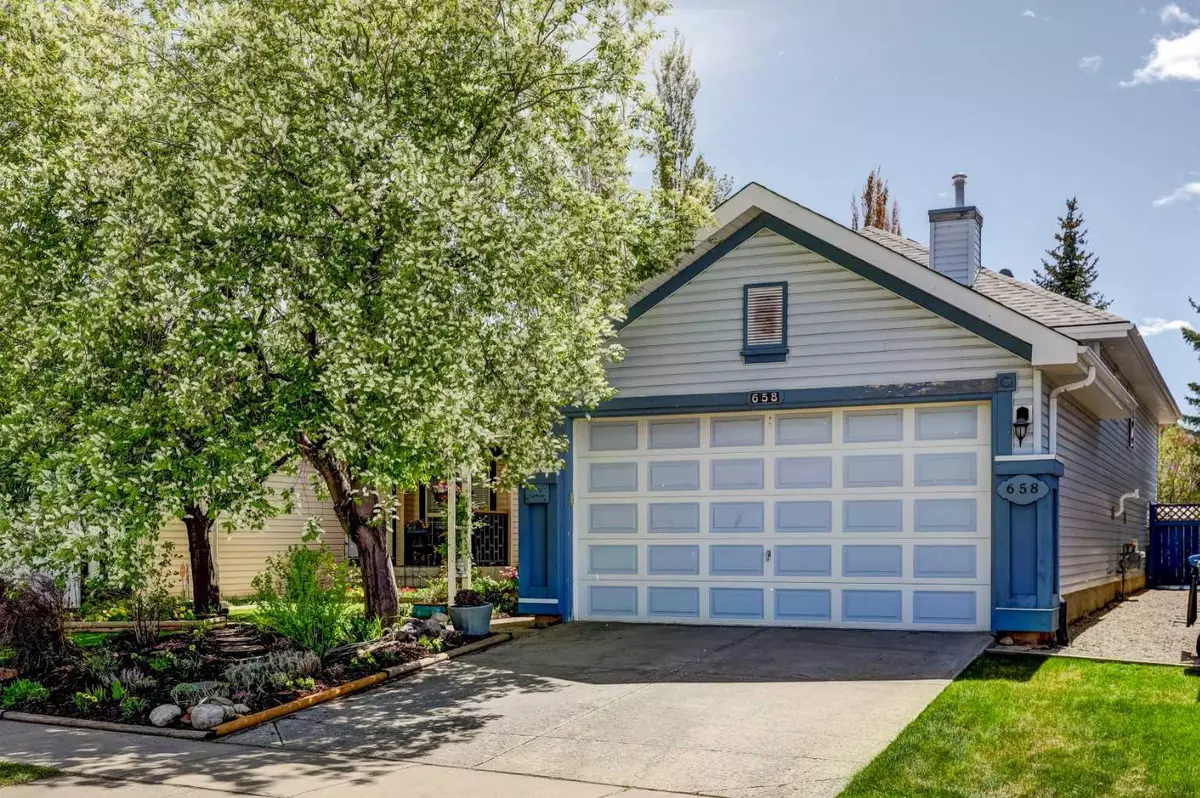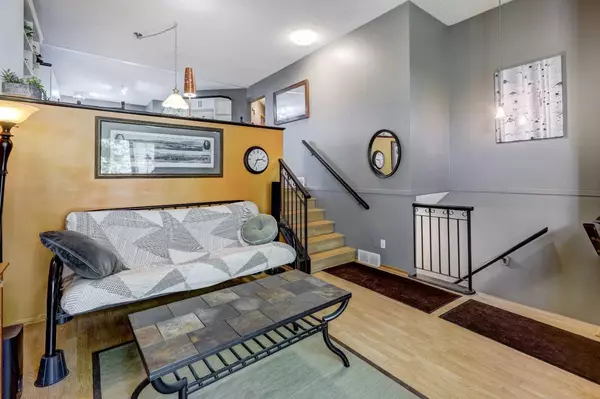$589,500
$575,000
2.5%For more information regarding the value of a property, please contact us for a free consultation.
658 Coventry DR NE Calgary, AB T3K 4M3
4 Beds
3 Baths
1,119 SqFt
Key Details
Sold Price $589,500
Property Type Single Family Home
Sub Type Detached
Listing Status Sold
Purchase Type For Sale
Square Footage 1,119 sqft
Price per Sqft $526
Subdivision Coventry Hills
MLS® Listing ID A2135071
Sold Date 06/06/24
Style 3 Level Split
Bedrooms 4
Full Baths 3
Originating Board Calgary
Year Built 1996
Annual Tax Amount $3,055
Tax Year 2023
Lot Size 4,176 Sqft
Acres 0.1
Property Description
Coventry Hills - Great Location in this 3 + 1 Bedroom Home with 3 Full Baths including a Walk-In Ensuite over 1900 sq ft of Developed Living Space - Sunny yet Private South Backyard all fenced with many trees. plus a Super Deck off Kitchen Located just a block away from an Elementary School plus pathway walking to 2 more schools- Transit steps or minutes away going either direction. Couple Blocks walking distance to Shopping, Neighborhood Entertainment and most things You would need on a daily basis. This home has had many upgrades over the past few years - Shingles 2022, Furnace and Hot Water Tank 2018, New Kitchen Counter Tops 2024, Lighting on the Main Floor 2023, New Laminate Flooring in Main Living area 2019, Dishwasher 2023- Nice appliance package including Gas Stove in this well planned out Kitchen with loads of Cabinets - Larger Primary Bedroom with 3 pce Ensuite and Walkin closet . 2 more Bedrooms complete this home. Living Room is very bright with Huge Windows yet is private from the Street with awesome trees. Basement has another bedroom plus a Den /Hobby room - Large Family/Rec room with Electric fireplace - a 4pce bathroom and the Laundry area. Bonus area for Storage under the Living Room. Owner loves Gardening and has planted Beautiful Flowers thru out the Yard - Call Your Favorite Realtor today to get Your Showing lined up. Thank You for viewing - make sure You check out the Iguide video tour.
Location
Province AB
County Calgary
Area Cal Zone N
Zoning R-1
Direction N
Rooms
Other Rooms 1
Basement Finished, Full
Interior
Interior Features High Ceilings, No Smoking Home
Heating Forced Air, Natural Gas
Cooling None
Flooring Carpet, Laminate, Linoleum
Fireplaces Number 1
Fireplaces Type Electric, Family Room
Appliance Dishwasher, Dryer, Freezer, Garburator, Gas Stove, Range Hood, Refrigerator, Washer, Window Coverings
Laundry In Basement
Exterior
Garage Double Garage Attached
Garage Spaces 2.0
Garage Description Double Garage Attached
Fence Fenced
Community Features Schools Nearby, Shopping Nearby, Street Lights
Roof Type Asphalt Shingle
Porch Deck, Front Porch
Lot Frontage 36.16
Exposure N
Total Parking Spaces 4
Building
Lot Description Back Yard, Fruit Trees/Shrub(s), Front Yard, Landscaped, Many Trees, Rectangular Lot
Foundation Poured Concrete
Water Public
Architectural Style 3 Level Split
Level or Stories 3 Level Split
Structure Type Wood Frame
Others
Restrictions Airspace Restriction
Tax ID 82836356
Ownership Private
Read Less
Want to know what your home might be worth? Contact us for a FREE valuation!

Our team is ready to help you sell your home for the highest possible price ASAP






