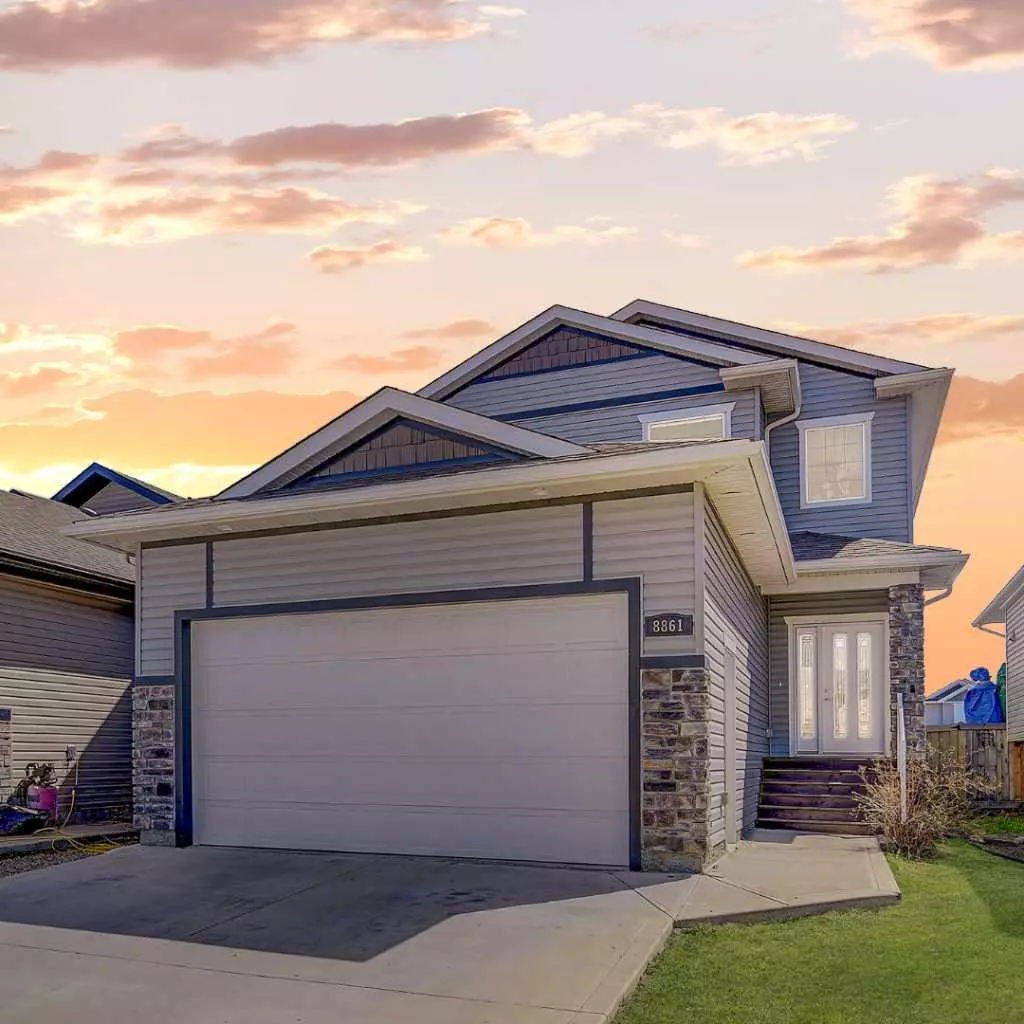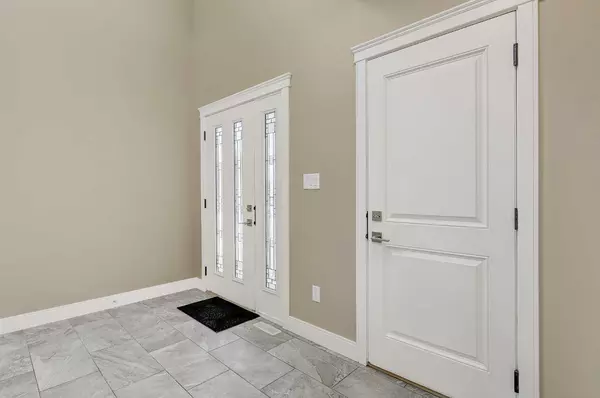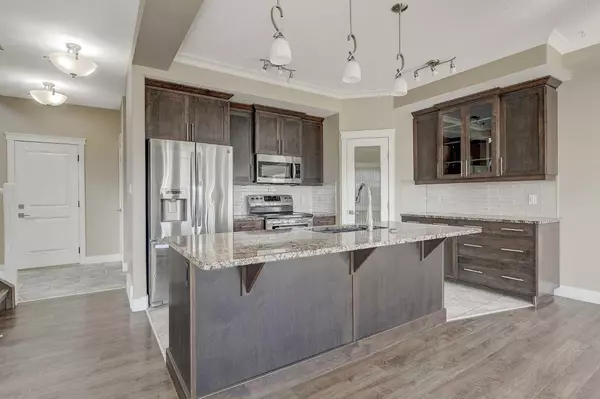$414,500
$419,900
1.3%For more information regarding the value of a property, please contact us for a free consultation.
8861 86A AVE Grande Prairie, AB T8X0P3
4 Beds
3 Baths
1,580 SqFt
Key Details
Sold Price $414,500
Property Type Single Family Home
Sub Type Detached
Listing Status Sold
Purchase Type For Sale
Square Footage 1,580 sqft
Price per Sqft $262
Subdivision Riverstone
MLS® Listing ID A2111509
Sold Date 06/06/24
Style 2 Storey
Bedrooms 4
Full Baths 2
Half Baths 1
Originating Board Grande Prairie
Year Built 2014
Annual Tax Amount $4,405
Tax Year 2023
Lot Size 3,920 Sqft
Acres 0.09
Property Description
Welcome to this stunning 2-story home nestled in the sought-after neighbourhood of Riverstone! As you step inside, you're greeted by a bright and spacious entryway with access to the attached 26x20 garage. The main floor boasts a convenient half bath, seamlessly connected to main floor laundry! You will also find the open-concept kitchen, living room and dining area, paired with massive windows, flooding the home with sunlight. The kitchen showcases gorgeous granite counter tops, a massive island, all stainless steel appliances and a corner pantry for ample storage. Step outside from the living room onto the deck, complete with a privacy wall, and enjoy the tranquility of your fully fenced yard with raised garden beds. Upstairs, you'll find two bedrooms, a 3-piece bathroom, and a luxurious master bedroom complete with a large walk-in closet and a 4-piece ensuite featuring his-and-hers sinks. The partially finished basement provides additional living space, including an extra bedroom, offering flexibility to suit your needs. Conveniently located in Riverstone, this home is close to Riverstone School, Cobblestone Shoppers, Fresh-co, and more! With its desirable features and prime location, this home won't last long - schedule your showing today!
Location
Province AB
County Grande Prairie
Zoning RS
Direction N
Rooms
Basement Full, Partially Finished
Interior
Interior Features Granite Counters, High Ceilings, Kitchen Island, Open Floorplan, Pantry, Walk-In Closet(s)
Heating Forced Air, Natural Gas
Cooling None
Flooring Laminate, Tile
Appliance Dishwasher, Refrigerator, Stove(s), Washer/Dryer, Window Coverings
Laundry Laundry Room
Exterior
Garage Double Garage Attached
Garage Spaces 2.0
Garage Description Double Garage Attached
Fence Fenced
Community Features Playground, Schools Nearby, Sidewalks, Street Lights
Roof Type Asphalt Shingle
Porch Deck
Lot Frontage 36.09
Total Parking Spaces 4
Building
Lot Description Landscaped
Foundation Poured Concrete
Architectural Style 2 Storey
Level or Stories Two
Structure Type Stone,Vinyl Siding
Others
Restrictions None Known
Tax ID 83531017
Ownership Joint Venture
Read Less
Want to know what your home might be worth? Contact us for a FREE valuation!

Our team is ready to help you sell your home for the highest possible price ASAP






