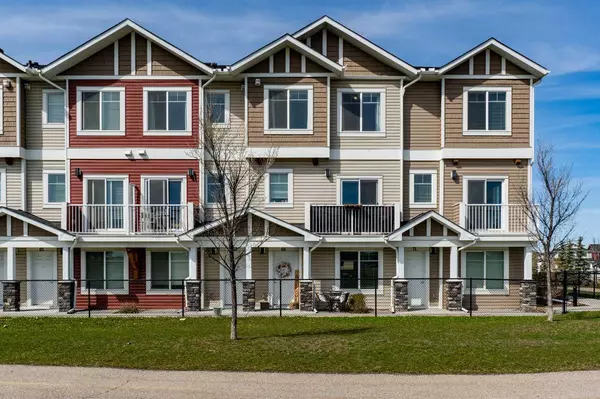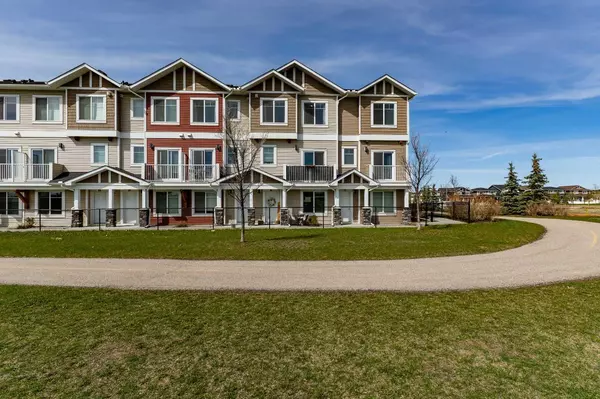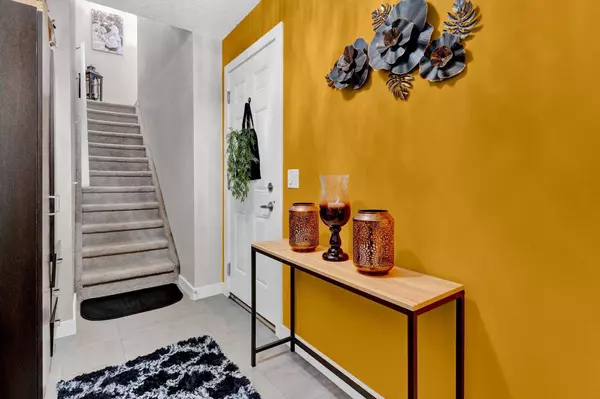$455,000
$469,900
3.2%For more information regarding the value of a property, please contact us for a free consultation.
69 Redstone CIR NE Calgary, AB T3N 0M8
3 Beds
3 Baths
1,436 SqFt
Key Details
Sold Price $455,000
Property Type Townhouse
Sub Type Row/Townhouse
Listing Status Sold
Purchase Type For Sale
Square Footage 1,436 sqft
Price per Sqft $316
Subdivision Redstone
MLS® Listing ID A2132839
Sold Date 06/05/24
Style 3 Storey
Bedrooms 3
Full Baths 2
Half Baths 1
Condo Fees $357
Originating Board Calgary
Year Built 2014
Annual Tax Amount $2,007
Tax Year 2023
Lot Size 979 Sqft
Acres 0.02
Property Description
Open house on 25th May from 12 Noon to 15 PM. Check 3D Tour. Elevate your lifestyle in this impeccably designed 3 Bed/2.5 bath park facing townhome. From the moment you step inside, you'll be impressed by the attention to detail and the thoughtful features that make this home truly exceptional. Make a statement with these chic and sophisticated townhomes. With open-concept layouts, designer finishes, and smart home technology, this is where luxury meets convenience. This masterpiece comes with big tandem garage for 2 big vehicles with another parking on driveway. 2nd floor comes with multi functional kitchen and living room with balconies on both side complete this space for your practical needs. Big windows bringing lots of fresh air with natural sun light. There are total of three bedrooms and 2 baths on the 3rd floor for comfortable peaceful nights. Amenities inclues transit/local shopping/big parks with Airport/Stoney Trail/Cross Iron Mall and Costco nearby. Dont miss the opportunity and book your private showing today !!
Location
Province AB
County Calgary
Area Cal Zone Ne
Zoning M-G
Direction N
Rooms
Basement None
Interior
Interior Features Breakfast Bar
Heating Forced Air
Cooling None
Flooring Carpet, Vinyl Plank
Appliance Dishwasher, Electric Stove, Garage Control(s), Microwave, Refrigerator, Washer/Dryer, Window Coverings
Laundry In Unit
Exterior
Garage Single Garage Attached
Garage Spaces 2.0
Garage Description Single Garage Attached
Fence None
Community Features Park, Playground, Shopping Nearby, Sidewalks, Street Lights, Walking/Bike Paths
Amenities Available Visitor Parking
Roof Type Asphalt Shingle
Porch Balcony(s)
Lot Frontage 5.49
Total Parking Spaces 2
Building
Lot Description Backs on to Park/Green Space, No Neighbours Behind, Street Lighting, Views
Story 3
Foundation Poured Concrete
Architectural Style 3 Storey
Level or Stories Three Or More
Structure Type Vinyl Siding,Wood Frame
Others
HOA Fee Include Common Area Maintenance,Insurance,Maintenance Grounds,Parking,Professional Management,Reserve Fund Contributions,Snow Removal,Trash
Restrictions Board Approval,Pet Restrictions or Board approval Required
Ownership Private
Pets Description Restrictions
Read Less
Want to know what your home might be worth? Contact us for a FREE valuation!

Our team is ready to help you sell your home for the highest possible price ASAP






