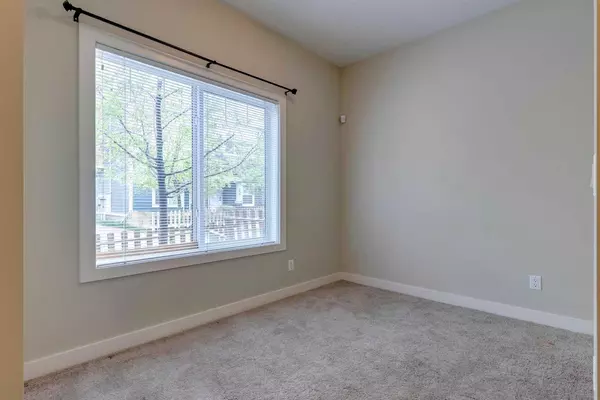$421,500
$415,000
1.6%For more information regarding the value of a property, please contact us for a free consultation.
2802 Kings Heights Gate SE #178 Airdrie, AB T4A 0T3
3 Beds
3 Baths
1,417 SqFt
Key Details
Sold Price $421,500
Property Type Townhouse
Sub Type Row/Townhouse
Listing Status Sold
Purchase Type For Sale
Square Footage 1,417 sqft
Price per Sqft $297
Subdivision Ravenswood
MLS® Listing ID A2133577
Sold Date 06/05/24
Style 3 Storey
Bedrooms 3
Full Baths 2
Half Baths 1
Condo Fees $326
Originating Board Calgary
Year Built 2013
Annual Tax Amount $2,016
Tax Year 2023
Lot Size 1,615 Sqft
Acres 0.04
Property Description
Nestled in the heart of the family-friendly Ravenswood community, this stunning 3-storey townhome offers unparalleled convenience and modern comfort. Just 30 seconds away from both the local French and English schools, it’s the perfect location for families seeking top-notch education options. This unit features 3 bedrooms, 2.5 bathrooms, an office or bonus area on the ground level and so much more. This end unit has amazing light from all of the windows, Quartz counters throughout, a large balcony off the kitchen for entertaining and is only mins from shopping and access to Highway 2. The open concept main level provides great flow and the end unit provides ample room for a proper dinning area. The attached garage is spacious and has ample storage on top of keeping your car warm and dry. Surrounded by parks and pathways, this home provides a lifestyle element that is often missing in suburban areas. Whether you're a growing family or looking to settle into a welcoming community, this townhome provides the perfect blend of tranquility and accessibility. Enjoy the peace of Ravenswood with the vibrancy of urban amenities at your fingertips.
Location
Province AB
County Airdrie
Zoning R3
Direction N
Rooms
Basement Full, Partially Finished
Interior
Interior Features Ceiling Fan(s), High Ceilings, Kitchen Island, Open Floorplan
Heating Forced Air, Natural Gas
Cooling None
Flooring Carpet, Laminate
Appliance Dishwasher, Electric Stove, Microwave Hood Fan, Refrigerator, Washer/Dryer Stacked
Laundry Upper Level
Exterior
Garage Insulated, Oversized, Single Garage Attached
Garage Spaces 1.0
Garage Description Insulated, Oversized, Single Garage Attached
Fence Partial
Community Features Playground, Schools Nearby, Shopping Nearby, Sidewalks, Street Lights, Walking/Bike Paths
Amenities Available Visitor Parking
Roof Type Asphalt Shingle
Porch None
Total Parking Spaces 2
Building
Lot Description Backs on to Park/Green Space, Corner Lot, Low Maintenance Landscape
Foundation Poured Concrete
Architectural Style 3 Storey
Level or Stories Three Or More
Structure Type Vinyl Siding,Wood Frame
Others
HOA Fee Include Amenities of HOA/Condo,Common Area Maintenance,Insurance,Professional Management,Reserve Fund Contributions,Snow Removal
Restrictions Airspace Restriction,Development Restriction,Pet Restrictions or Board approval Required,Utility Right Of Way
Tax ID 84585721
Ownership Private
Pets Description Restrictions
Read Less
Want to know what your home might be worth? Contact us for a FREE valuation!

Our team is ready to help you sell your home for the highest possible price ASAP






