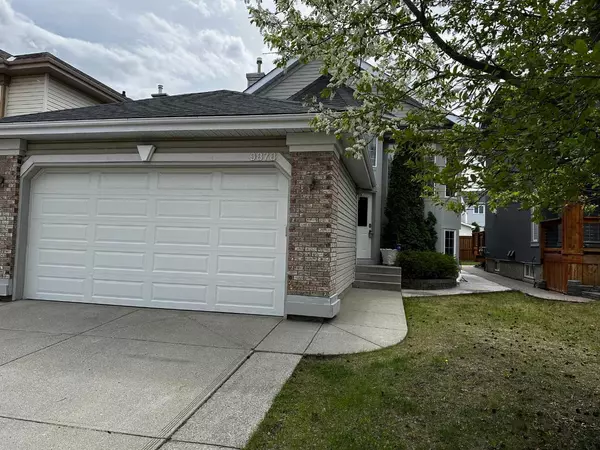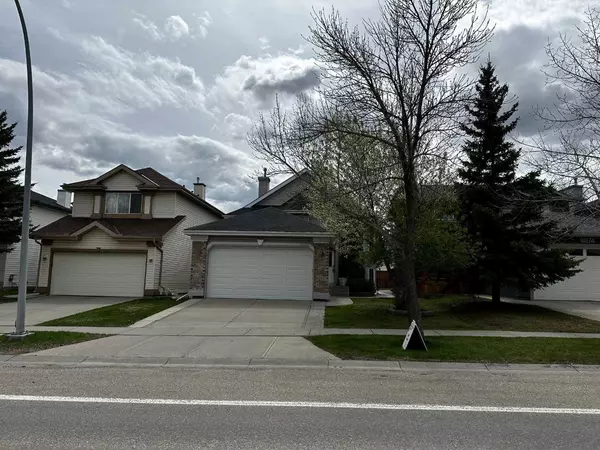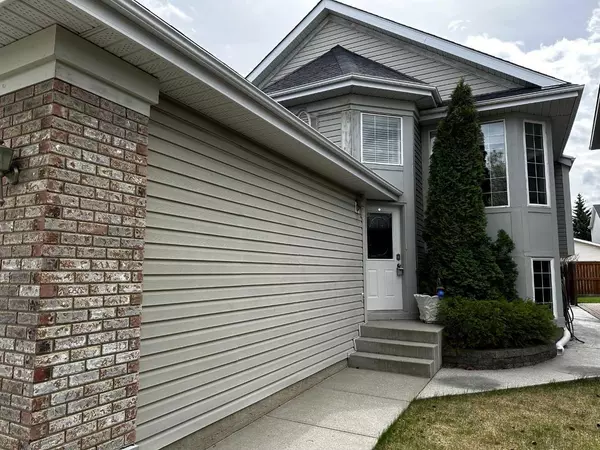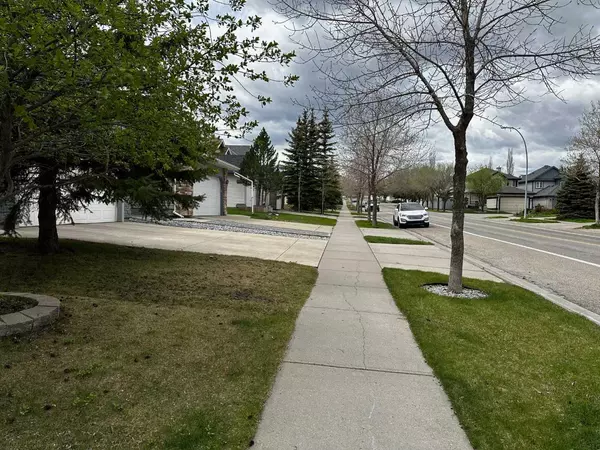$626,000
$628,000
0.3%For more information regarding the value of a property, please contact us for a free consultation.
9878 Hidden Valley DR NW Calgary, AB T3A 5K4
3 Beds
2 Baths
1,348 SqFt
Key Details
Sold Price $626,000
Property Type Single Family Home
Sub Type Detached
Listing Status Sold
Purchase Type For Sale
Square Footage 1,348 sqft
Price per Sqft $464
Subdivision Hidden Valley
MLS® Listing ID A2133320
Sold Date 06/04/24
Style Bi-Level
Bedrooms 3
Full Baths 2
Originating Board Calgary
Year Built 1995
Annual Tax Amount $2,898
Tax Year 2023
Lot Size 4,200 Sqft
Acres 0.1
Property Description
Welcome to this inviting Bi-Level home nestled in the sought-after Hidden Valley community. This charming home features a rare layout with 3 bedrooms and 2 full baths on main floor. Upon entering, you are welcomed through the large foyer. Upstairs, the main floor features a bright living room and dining room with vaulted ceilings, hardwood floors, and big windows on both sides. The primary bedroom boasts an ensuite bathroom and walk-in closet for added convenience. Outside, a double garage equipped with an extra electrical panel for electric vehicle charging and insulated adds further practicality to the property. The unfinished basement with its impressive 11’ ceilings and plenty of big windows, presents a canvas for your creative vision, offering the potential to add 2 additional bedrooms. This home has the PolyB pipes been replaced a week ago, and conveniently located near 3 schools, going from K to Grade 9, with options for French Immersion, Catholic, or Public schooling, all within walking distance. The location is prime too, with bike path and ravine just few houses away, connecting to endless walking paths that lead to breathtaking views. Conveniently positioned near public transit, 14th Street, and Stoney Trail, as well as shopping areas, this home offers both comfort and convenience. Don't miss out on the opportunity to make this amazing property your own. All flooring will be replaced around June 4-5.
Location
Province AB
County Calgary
Area Cal Zone N
Zoning R-C1N
Direction N
Rooms
Other Rooms 1
Basement Full, Unfinished
Interior
Interior Features Bar, Track Lighting, Vaulted Ceiling(s), Walk-In Closet(s)
Heating Forced Air, Natural Gas
Cooling Other
Flooring Carpet, Hardwood
Appliance Dishwasher, Electric Stove, Microwave, Microwave Hood Fan, Refrigerator, Washer/Dryer, Window Coverings
Laundry In Basement
Exterior
Garage Additional Parking, Double Garage Attached, Driveway
Garage Spaces 415.0
Garage Description Additional Parking, Double Garage Attached, Driveway
Fence Fenced
Community Features Park, Playground, Schools Nearby, Shopping Nearby, Sidewalks, Street Lights
Roof Type Asphalt Shingle
Porch None
Lot Frontage 38.39
Exposure N
Total Parking Spaces 4
Building
Lot Description Back Yard, Lawn, Low Maintenance Landscape, Street Lighting
Foundation Poured Concrete
Architectural Style Bi-Level
Level or Stories Bi-Level
Structure Type Concrete,Mixed
Others
Restrictions None Known
Tax ID 83128427
Ownership Private
Read Less
Want to know what your home might be worth? Contact us for a FREE valuation!

Our team is ready to help you sell your home for the highest possible price ASAP






