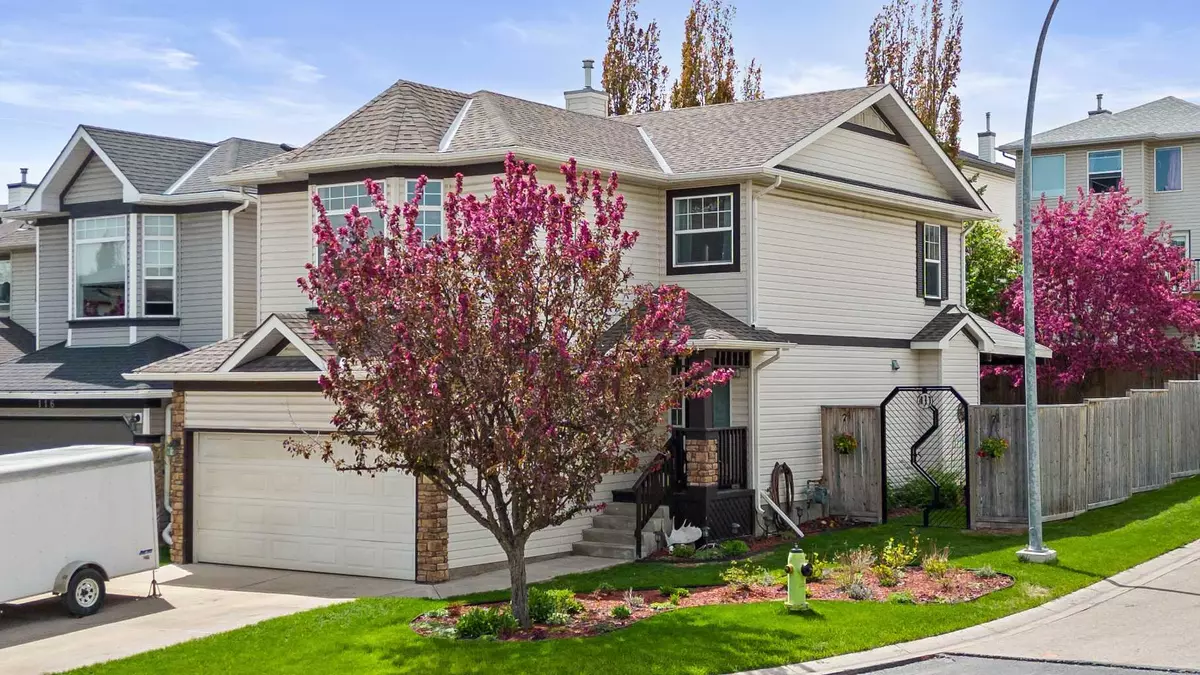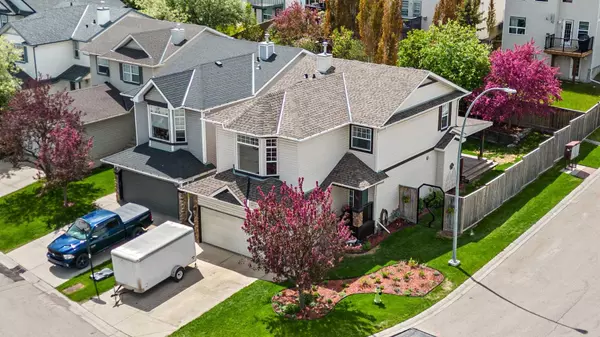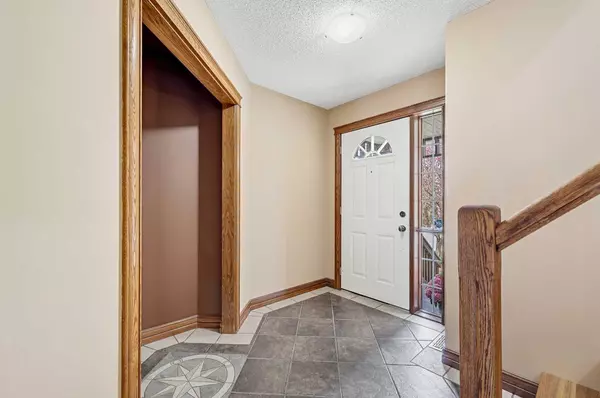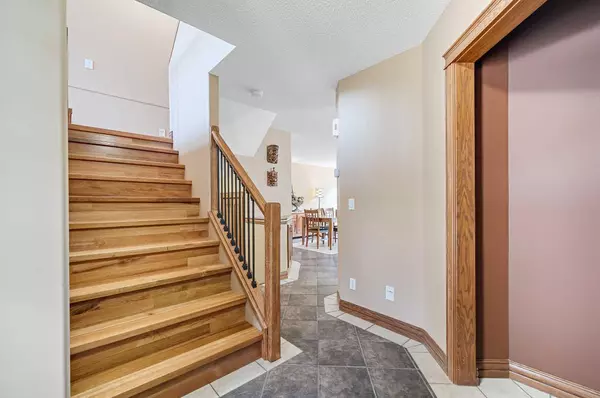$695,000
$687,000
1.2%For more information regarding the value of a property, please contact us for a free consultation.
112 Hidden Ranch Close NW Calgary, AB T3A6C9
3 Beds
3 Baths
1,675 SqFt
Key Details
Sold Price $695,000
Property Type Single Family Home
Sub Type Detached
Listing Status Sold
Purchase Type For Sale
Square Footage 1,675 sqft
Price per Sqft $414
Subdivision Hidden Valley
MLS® Listing ID A2136799
Sold Date 06/04/24
Style 2 Storey
Bedrooms 3
Full Baths 2
Half Baths 1
Originating Board Calgary
Year Built 1999
Annual Tax Amount $3,226
Tax Year 2023
Lot Size 4,111 Sqft
Acres 0.09
Property Description
Welcome to 112 Hidden Ranch Close NW, nestled in the vibrant Hidden Valley community! Conveniently located near schools, parks, and shopping amenities, this residence offers a tranquil neighbourhood ambiance. Step inside this two-story gem and discover a spacious open-concept design on the main level, ideal for hosting gatherings. The kitchen boasts a chef's dream setup with a large granite island, stunning butcher block island, full-sized fridge and freezer, ample counter space, and even a double tap keg for those summer days. The seamless flow between the kitchen and dining area allows for easy socializing while entertaining guests. The main level also features a laundry room and a two-piece bathroom for added convenience. Throughout the home, exquisite woodwork including custom moulding and exotic wood accents such as Zebrawood and Tasmanian Blackwood lend a unique and upscale feel. Ascend the custom oak stairs to the expansive upper level, where a spacious living room awaits. Here, you'll be greeted by the high ceilings and large windows, infusing the area with abundant natural light. This inviting space is ideal for movie nights or enjoying quality time with loved ones. The primary bedroom boasts a walk-in closet and a four-piece ensuite, while two additional bedrooms and another four-piece bathroom offer ample space for the whole family. The lower level features a finished family room, a storage room with lots of space and the utility room. The water heater was replaced with a larger capacity one last year. The garage is equipped with a built-in fridge and a large workbench for DIY enthusiasts. Step outside to the beautifully covered deck, ideal for hosting gatherings or enjoying the evening sunshine. With air conditioning to keep you cool on hot summer days, this move-in ready home presents a rare opportunity to reside in the sought-after Hidden Valley community on a stunning corner lot. Contact your preferred agent to schedule a viewing today!
Location
Province AB
County Calgary
Area Cal Zone N
Zoning R-C1N
Direction E
Rooms
Other Rooms 1
Basement Finished, Full
Interior
Interior Features Ceiling Fan(s), Granite Counters, Kitchen Island, Pantry, Walk-In Closet(s)
Heating Forced Air
Cooling Central Air
Flooring Carpet, Hardwood, Linoleum, Tile
Fireplaces Number 1
Fireplaces Type Gas
Appliance Central Air Conditioner, Microwave, Range Hood, Refrigerator, Stove(s), Washer/Dryer
Laundry Laundry Room
Exterior
Garage Double Garage Attached
Garage Spaces 1.0
Garage Description Double Garage Attached
Fence Fenced
Community Features Park, Schools Nearby, Shopping Nearby, Sidewalks, Walking/Bike Paths
Roof Type Asphalt Shingle
Porch Deck, Pergola
Lot Frontage 20.64
Total Parking Spaces 4
Building
Lot Description Back Yard, Corner Lot, Few Trees, Lawn
Foundation Poured Concrete
Architectural Style 2 Storey
Level or Stories Two
Structure Type Vinyl Siding
Others
Restrictions None Known
Tax ID 83072648
Ownership Private
Read Less
Want to know what your home might be worth? Contact us for a FREE valuation!

Our team is ready to help you sell your home for the highest possible price ASAP






