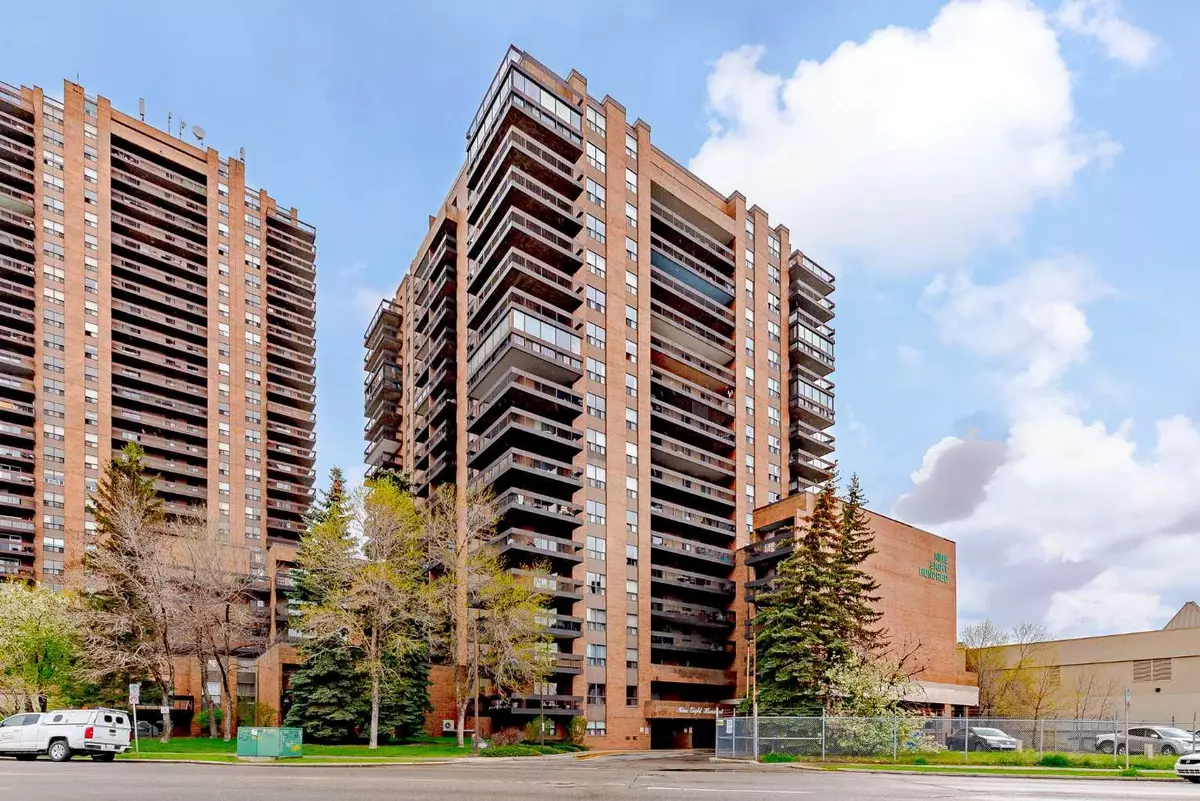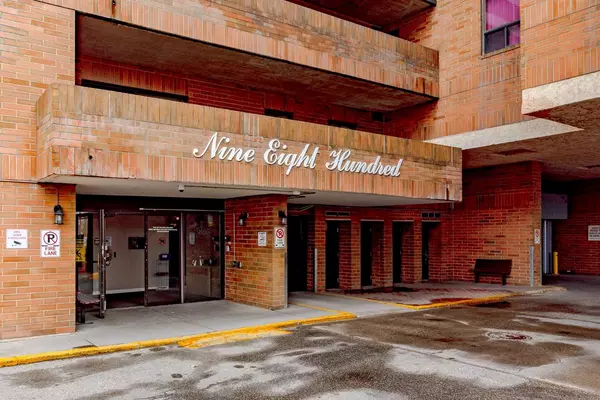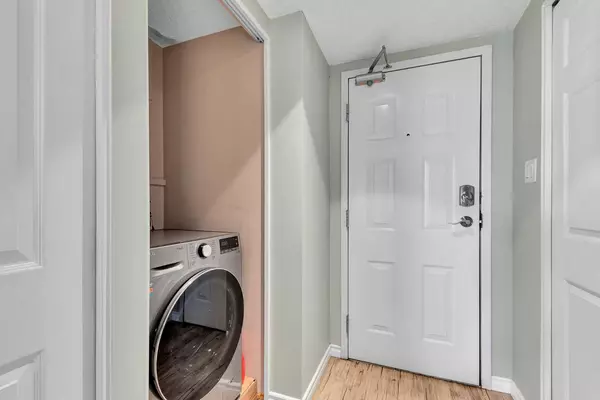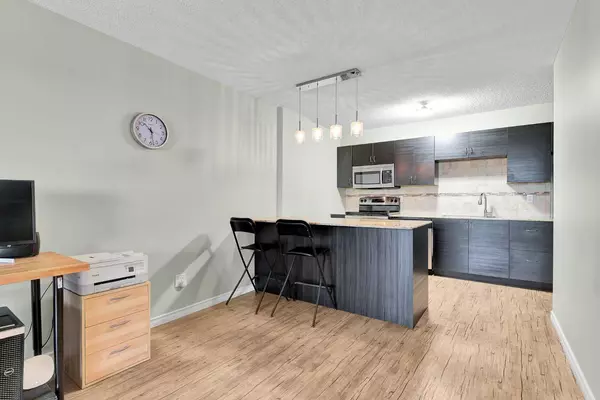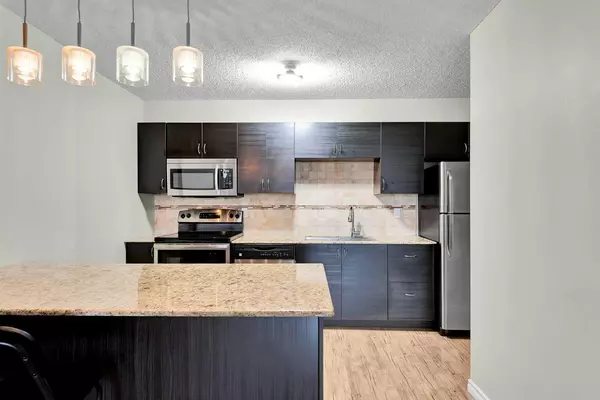$265,000
$255,000
3.9%For more information regarding the value of a property, please contact us for a free consultation.
9800 Horton RD SW #1405 Calgary, AB T2V 5B5
1 Bed
1 Bath
705 SqFt
Key Details
Sold Price $265,000
Property Type Condo
Sub Type Apartment
Listing Status Sold
Purchase Type For Sale
Square Footage 705 sqft
Price per Sqft $375
Subdivision Haysboro
MLS® Listing ID A2135705
Sold Date 06/04/24
Style High-Rise (5+)
Bedrooms 1
Full Baths 1
Condo Fees $575/mo
Originating Board Calgary
Year Built 1982
Annual Tax Amount $1,094
Tax Year 2023
Property Description
Grab the opportunity to own this attractive condo in the sought-after community of Haysboro! This UPGRADED 1-bedroom unit on the 14th floor, with breathtaking mountain and city views and underground parking, stands as a remarkable masterpiece. Move-in ready and quick possession is available! This quiet concrete building offers a peaceful environment and convenience, with proximity to all amenities and within walking distance of Southland C-Train Station. Boasting recent renovations, the upgraded kitchen features SS appliances, granite countertops, a spacious kitchen island, and beautiful light fixtures. Natural light floods the open-concept living space with floor-to-ceiling windows leading to the west-facing balcony. Newer laminate flooring extends throughout the entryway, kitchen, dining and living areas. The large bedroom includes a double closet. The upgraded 4pc bathroom features a double sink and a deep soaker tub. Convenient in-suite storage and laundry complete the unit, with extra storage and shared laundry available on each floor. This 18+ adult-only, cat-friendly building (no dogs allowed) ensures a quiet environment. Condo fees cover all utilities. This well-managed and secure building offers great amenities, including storage for winter gear, 2 elevators, and more. Within minutes of the shops, services, restaurants and amenities along Macleod Trail, and a 5-minute drive to both the Southland Leisure Centre and Southcentre Mall. Book your showing today!
Location
Province AB
County Calgary
Area Cal Zone S
Zoning DC (pre 1P2007)
Direction S
Interior
Interior Features Granite Counters, Kitchen Island
Heating Baseboard
Cooling None
Flooring Carpet, Ceramic Tile, Laminate
Appliance Dishwasher, Electric Stove, Microwave Hood Fan, Refrigerator, Washer/Dryer Stacked, Window Coverings
Laundry In Unit
Exterior
Garage Assigned, Underground
Garage Description Assigned, Underground
Community Features Park, Playground, Schools Nearby, Shopping Nearby, Sidewalks, Street Lights, Walking/Bike Paths
Amenities Available Elevator(s), Fitness Center, Recreation Room
Porch Balcony(s)
Exposure W
Total Parking Spaces 1
Building
Story 16
Architectural Style High-Rise (5+)
Level or Stories Single Level Unit
Structure Type Brick,Concrete
Others
HOA Fee Include Common Area Maintenance,Electricity,Heat,Insurance,Interior Maintenance,Parking,Professional Management,Reserve Fund Contributions,Sewer,Snow Removal,Trash,Water
Restrictions Adult Living,Pet Restrictions or Board approval Required
Ownership Private
Pets Description Restrictions, Cats OK
Read Less
Want to know what your home might be worth? Contact us for a FREE valuation!

Our team is ready to help you sell your home for the highest possible price ASAP


