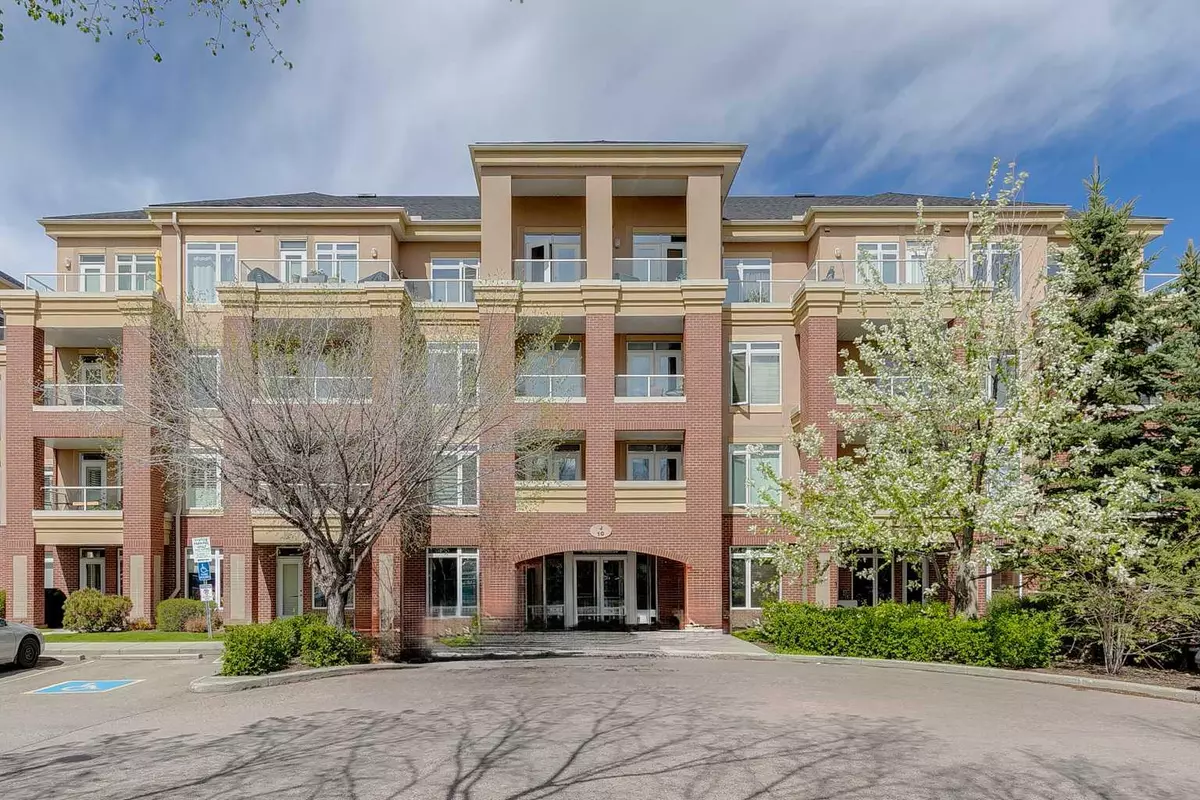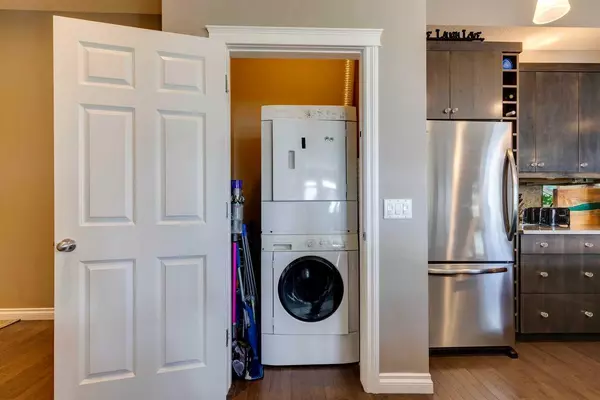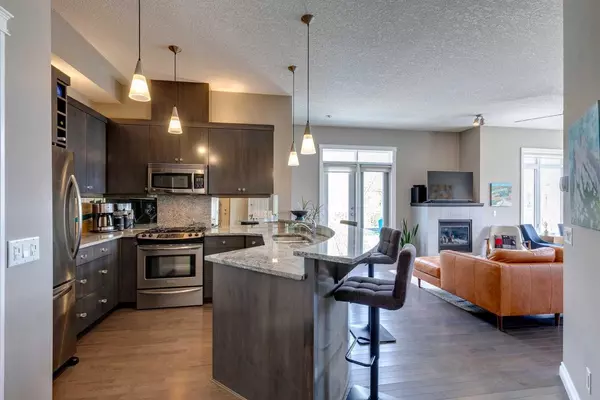$425,000
$410,000
3.7%For more information regarding the value of a property, please contact us for a free consultation.
10 Hemlock CRES SW #402 Calgary, AB T3C2Z1
2 Beds
1 Bath
919 SqFt
Key Details
Sold Price $425,000
Property Type Condo
Sub Type Apartment
Listing Status Sold
Purchase Type For Sale
Square Footage 919 sqft
Price per Sqft $462
Subdivision Spruce Cliff
MLS® Listing ID A2132900
Sold Date 06/04/24
Style Apartment
Bedrooms 2
Full Baths 1
Condo Fees $564/mo
Originating Board Calgary
Year Built 2007
Annual Tax Amount $1,613
Tax Year 2023
Property Description
Stunning top-floor, 2-bed corner unit in Copperwood Condos ! Unique layout with two balconies and views of the Shaganappi Point Golf Course, you’ll be taken by the brilliant configuration and condition of this apartment. The spacious kitchen greets you with classic granite countertops over a curved eat-up bar and stainless appliances that highlight the dark maple cabinets. The living room with a gas fireplace is a treat to relax in, with treetop views to the east. The light-filled corner dining area overlooks the south balcony, a great spot to catch some rays year-round. The primary bedroom and walk-in closet are connected to the luxurious bath with a tiled walk-in shower. The second bedroom features an additional door to the larger east patio, large enough for a lounge sofa and with a natural gas connection for a heater or BBQ. The Copperwood complex has one of the most complete gyms available, located in the amenity building. The single underground (titled) parking stall is conveniently located close to both the parking entrance and the elevator. A separate storage room makes off-season storage a breeze. Call today!
Location
Province AB
County Calgary
Area Cal Zone W
Zoning M-C2 d142
Direction S
Interior
Interior Features Breakfast Bar, Ceiling Fan(s), High Ceilings, Vaulted Ceiling(s), Vinyl Windows, Walk-In Closet(s)
Heating In Floor, Natural Gas
Cooling None
Flooring Carpet, Ceramic Tile, Hardwood
Fireplaces Number 1
Fireplaces Type Electric, Gas, Living Room
Appliance Dishwasher, Dryer, Garburator, Gas Cooktop, Microwave Hood Fan, Refrigerator, Washer, Window Coverings
Laundry In Unit
Exterior
Garage Stall, Titled, Underground
Garage Description Stall, Titled, Underground
Community Features Golf, Park, Schools Nearby, Shopping Nearby, Sidewalks, Street Lights, Walking/Bike Paths
Amenities Available Elevator(s), Fitness Center, Parking, Party Room, Secured Parking, Snow Removal, Storage, Trash, Visitor Parking
Roof Type Asphalt Shingle
Porch Balcony(s)
Exposure E,S
Total Parking Spaces 1
Building
Story 4
Foundation Poured Concrete
Architectural Style Apartment
Level or Stories Single Level Unit
Structure Type Brick,Stucco,Wood Frame
Others
HOA Fee Include Amenities of HOA/Condo,Common Area Maintenance,Heat,Insurance,Maintenance Grounds,Parking,Professional Management,Reserve Fund Contributions,Sewer,Snow Removal,Trash,Water
Restrictions Pet Restrictions or Board approval Required
Ownership Private
Pets Description Restrictions
Read Less
Want to know what your home might be worth? Contact us for a FREE valuation!

Our team is ready to help you sell your home for the highest possible price ASAP






