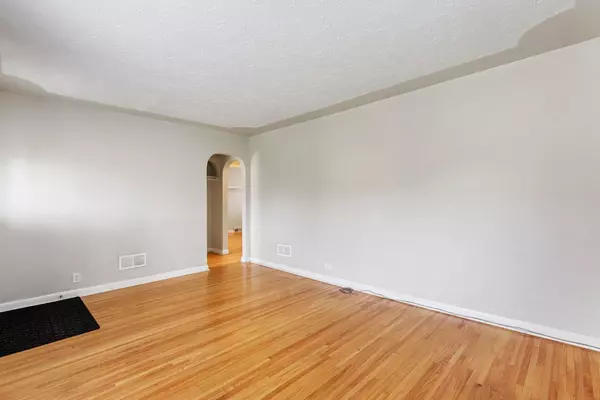$858,000
$849,800
1.0%For more information regarding the value of a property, please contact us for a free consultation.
531 29 ST NW Calgary, AB T2N 2T4
3 Beds
2 Baths
860 SqFt
Key Details
Sold Price $858,000
Property Type Single Family Home
Sub Type Detached
Listing Status Sold
Purchase Type For Sale
Square Footage 860 sqft
Price per Sqft $997
Subdivision Parkdale
MLS® Listing ID A2134563
Sold Date 06/03/24
Style Bungalow
Bedrooms 3
Full Baths 2
Originating Board Calgary
Year Built 1953
Annual Tax Amount $4,557
Tax Year 2023
Lot Size 5,995 Sqft
Acres 0.14
Property Description
Highly sought after Parkdale 50’ x 120’ lot with current R-C2 zoning for infills, or a great R-CG site with the cities new zoning rules set to be changed in August. This incredible location sits across the street from Primary transit which may also make the property eligible for H-GO zoning and 1/2 block away from the highly sought after Westmount Charter/ Parkdale Elementary School. No issues with the power poles in back lane for current or future parking access. located just down the hill from the Foothills Hospital which makes this an excellent site for a future infill or multi-family site with the right city approvals. This very solid raised bungalow is well maintained and features an illegal basement suite & would make a great rental and holding property for future development. The insulated and drywalled is oversized garage is great for storage and the driveway runs along side the house, for an additional 5-6 cars on the lot. his charming home boasts a main floor family room, large breakfast nook, kitchen, living room, plus two bedrooms upstairs. Downstairs you’ll find the bright, illegal basement suite, with a spacious kitchen, family room, bedroom, bathroom and utility room. Prime location close to the Bow River path system, parks, the Parkdale Community Centre & shopping.
Location
Province AB
County Calgary
Area Cal Zone Cc
Zoning R-C2
Direction E
Rooms
Basement Finished, Full, Suite
Interior
Interior Features See Remarks
Heating Forced Air, Natural Gas
Cooling None
Flooring Ceramic Tile, Hardwood, Laminate
Appliance Dishwasher, Electric Stove, Garage Control(s), Range Hood, Refrigerator
Laundry Common Area, Laundry Room, See Remarks
Exterior
Garage Double Garage Detached, Driveway, Insulated, Off Street, On Street, Oversized, Parking Pad, RV Access/Parking, See Remarks
Garage Spaces 2.0
Garage Description Double Garage Detached, Driveway, Insulated, Off Street, On Street, Oversized, Parking Pad, RV Access/Parking, See Remarks
Fence Partial
Community Features Park, Playground, Schools Nearby, Shopping Nearby, Sidewalks, Street Lights, Tennis Court(s)
Roof Type Asphalt Shingle
Porch See Remarks
Lot Frontage 50.07
Total Parking Spaces 11
Building
Lot Description Landscaped, Rectangular Lot, See Remarks
Foundation Poured Concrete
Architectural Style Bungalow
Level or Stories One
Structure Type Vinyl Siding,Wood Frame
Others
Restrictions None Known
Tax ID 82831708
Ownership Private
Read Less
Want to know what your home might be worth? Contact us for a FREE valuation!

Our team is ready to help you sell your home for the highest possible price ASAP






