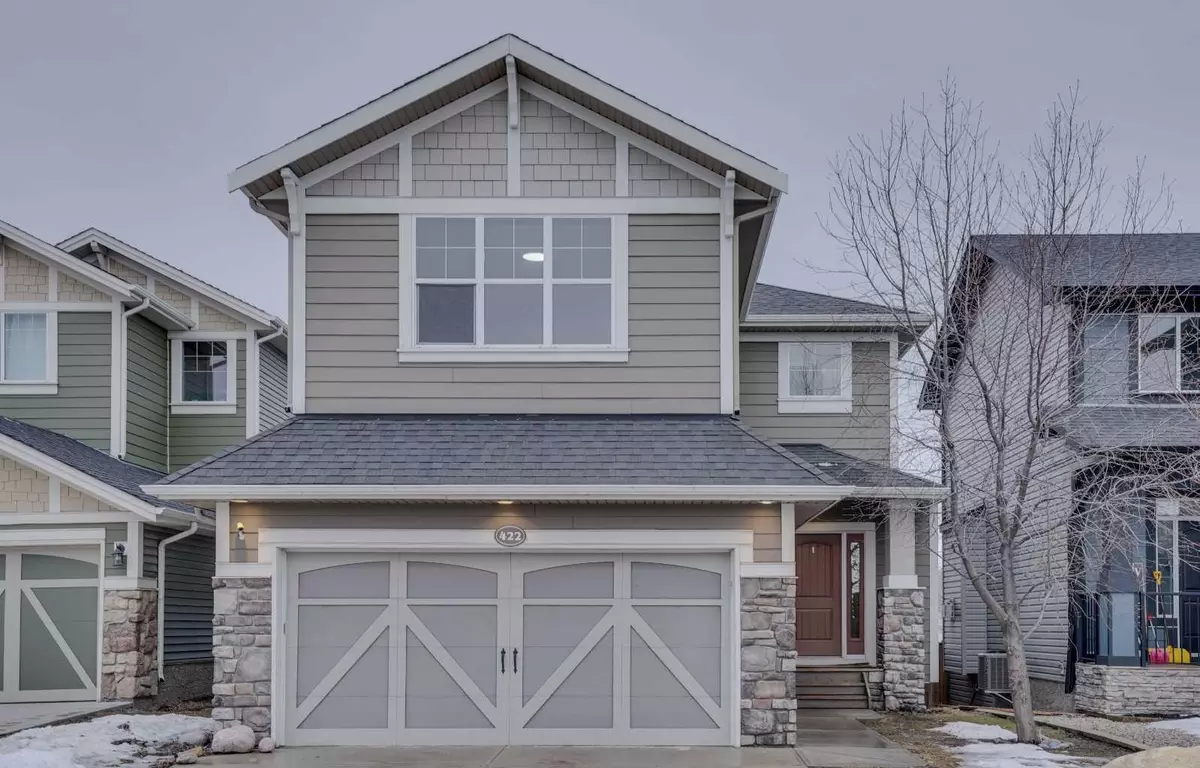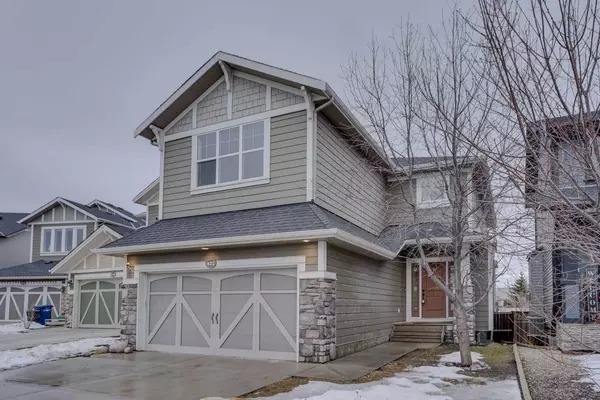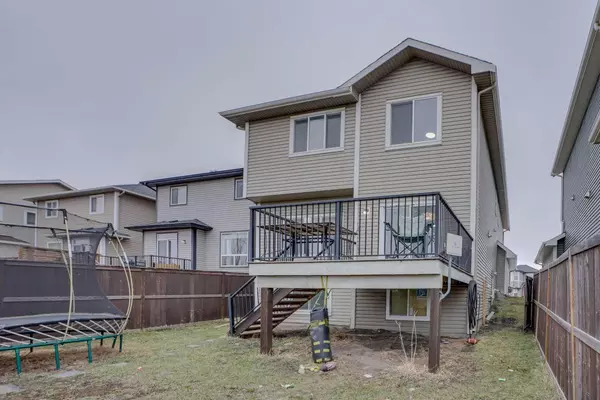$650,000
$660,000
1.5%For more information regarding the value of a property, please contact us for a free consultation.
422 Williamstown GN NW Airdrie, AB T4B0T2
5 Beds
4 Baths
2,141 SqFt
Key Details
Sold Price $650,000
Property Type Single Family Home
Sub Type Detached
Listing Status Sold
Purchase Type For Sale
Square Footage 2,141 sqft
Price per Sqft $303
Subdivision Williamstown
MLS® Listing ID A2118927
Sold Date 06/03/24
Style 2 Storey
Bedrooms 5
Full Baths 3
Half Baths 1
Originating Board Calgary
Year Built 2010
Annual Tax Amount $3,878
Tax Year 2023
Lot Size 3,889 Sqft
Acres 0.09
Property Description
Welcome to your new home in the heart of Williamstown, Airdrie. This charming two-storey house with a double attached garage is nestled in a family-friendly community, offering the perfect blend of comfort and convenience. This house is completely renovated with new carpets and fresh paint all over. This house is close to a green area, walking trail and a creek. This house has easy access to schools, public transit and shopping area.
Step inside to discover a main floor designed for functionality and style. With a den/office, a half washroom, a mudroom, and a spacious living room seamlessly connected to the open-plan kitchen, this home is perfect for modern living. Enjoy plenty of natural light flooding through the big window and sliding door in the living room, facing south, creating a warm and inviting atmosphere throughout the day. This house has a total living space of over 2900 square feet including the newly developed basement. Enjoy plenty of natural light flooding through the big windows in the living room, facing south, creating a warm and inviting atmosphere throughout the day.
Venture upstairs to find three spacious bedrooms, including a luxurious master bedroom with a washroom ensuite and a walk-in closet. This floor has a common washroom with laundry room. This floor has a bonus room separated with stairs from bedrooms area.
The newly developed basement offers even more space with two additional bedrooms, a living room and a full washroom. Perfect for guests or a growing family.
Outside, entertain or relax on the large deck in the backyard, perfect for summer BBQs or morning coffee.
With its modern amenities, spacious layout, and prime location, this home is an absolute must-see for anyone seeking the perfect blend of style, functionality, and community living. Don’t miss out the opportunity to make this house your forever home!"
Location
Province AB
County Airdrie
Zoning R1
Direction N
Rooms
Basement Finished, Full
Interior
Interior Features Kitchen Island, Open Floorplan, Vinyl Windows, Walk-In Closet(s)
Heating Forced Air, Natural Gas
Cooling None
Flooring Carpet, Hardwood, Tile, Vinyl
Fireplaces Number 1
Fireplaces Type Family Room, Gas, Other
Appliance Dishwasher, Electric Range, Humidifier, Microwave Hood Fan, Refrigerator, Washer/Dryer, Window Coverings
Laundry Laundry Room
Exterior
Garage Double Garage Attached, Driveway, Front Drive, Garage Door Opener
Garage Spaces 2.0
Garage Description Double Garage Attached, Driveway, Front Drive, Garage Door Opener
Fence Fenced
Community Features Park, Schools Nearby, Shopping Nearby, Walking/Bike Paths
Roof Type Asphalt Shingle
Porch Deck, Front Porch, See Remarks
Lot Frontage 36.16
Exposure N
Total Parking Spaces 2
Building
Lot Description Irregular Lot
Foundation Poured Concrete
Architectural Style 2 Storey
Level or Stories Two
Structure Type See Remarks,Vinyl Siding
Others
Restrictions Restrictive Covenant,Utility Right Of Way
Tax ID 84594405
Ownership Private,REALTOR®/Seller; Realtor Has Interest
Read Less
Want to know what your home might be worth? Contact us for a FREE valuation!

Our team is ready to help you sell your home for the highest possible price ASAP






