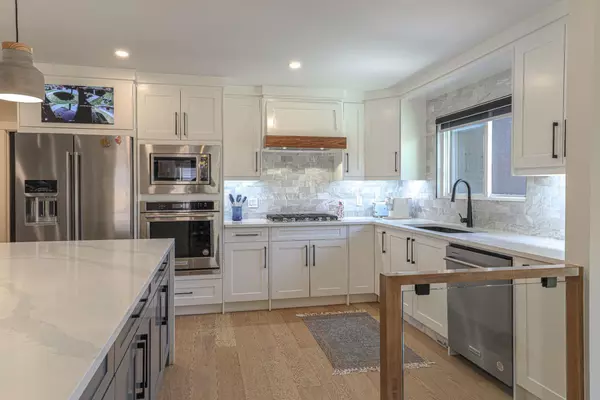$1,125,000
$1,169,900
3.8%For more information regarding the value of a property, please contact us for a free consultation.
4224 Vauxhall CRES NW Calgary, AB T3A0H9
5 Beds
3 Baths
1,472 SqFt
Key Details
Sold Price $1,125,000
Property Type Single Family Home
Sub Type Detached
Listing Status Sold
Purchase Type For Sale
Square Footage 1,472 sqft
Price per Sqft $764
Subdivision Varsity
MLS® Listing ID A2123384
Sold Date 06/02/24
Style Bungalow
Bedrooms 5
Full Baths 3
Originating Board Calgary
Year Built 1964
Annual Tax Amount $5,858
Tax Year 2023
Lot Size 6,049 Sqft
Acres 0.14
Property Description
This stunningly renovated home boasts 5 spacious bedrooms and 3 luxurious bathrooms, spanning roughly 2600 square
feet of gorgeous living space. An oversized double car garage provides ample parking space, adding to the convenience of this home.
Situated in the highly sought-after community of Varsity, this home is surrounded by fantastic shopping amenities, excellent schools, and the
University of Calgary. This extensive renovation involved a complete rebuild from the studs up, providing brand new plumbing, electrical,
insulation, and heating systems. The main floor boasts three bedrooms, including a stunning primary bedroom with a 5 piece ensuite which
features an island soaker tub, a huge glass/tile shower and double sinks. The Primary also offers a spacious walk-in closet with custom built-
ins. Two more bedrooms and another full bathroom are also featured on the main floor. The main floor is finished with quality engineered
hardwood flooring and a cozy gas fireplace in the living room. The basement is equally impressive, with a beautifully lit staircase finished in
LED lighting leading to a spacious living area. The full wet bar with a bar fridge provide an ideal spot for entertaining family and friends. Two
additional bedrooms, a full bathroom and plenty of storage complete this fantastic basement. The large backyard is a private oasis,
surrounded by a new 6-foot-tall wooden fence, making it the perfect place to spend warm spring and summer days. This luxurious and
extensively renovated home is a true gem in the heart of Varsity.
Location
Province AB
County Calgary
Area Cal Zone Nw
Zoning R-C1
Direction E
Rooms
Basement Finished, Full
Interior
Interior Features Bar, Kitchen Island, No Animal Home, No Smoking Home
Heating Forced Air
Cooling Rough-In
Flooring Carpet, Hardwood
Fireplaces Number 1
Fireplaces Type Gas
Appliance Bar Fridge, Built-In Electric Range, Built-In Oven, Dishwasher, Dryer, Microwave, Range Hood, Refrigerator, Washer, Window Coverings
Laundry In Basement
Exterior
Garage Double Garage Detached, Oversized
Garage Spaces 2.0
Garage Description Double Garage Detached, Oversized
Fence Fenced
Community Features Park, Playground, Schools Nearby, Shopping Nearby
Roof Type Asphalt Shingle
Porch Patio
Lot Frontage 54.99
Total Parking Spaces 2
Building
Lot Description Back Yard, Landscaped
Foundation Poured Concrete
Architectural Style Bungalow
Level or Stories One
Structure Type Stucco,Wood Frame
Others
Restrictions None Known
Ownership Private
Read Less
Want to know what your home might be worth? Contact us for a FREE valuation!

Our team is ready to help you sell your home for the highest possible price ASAP






