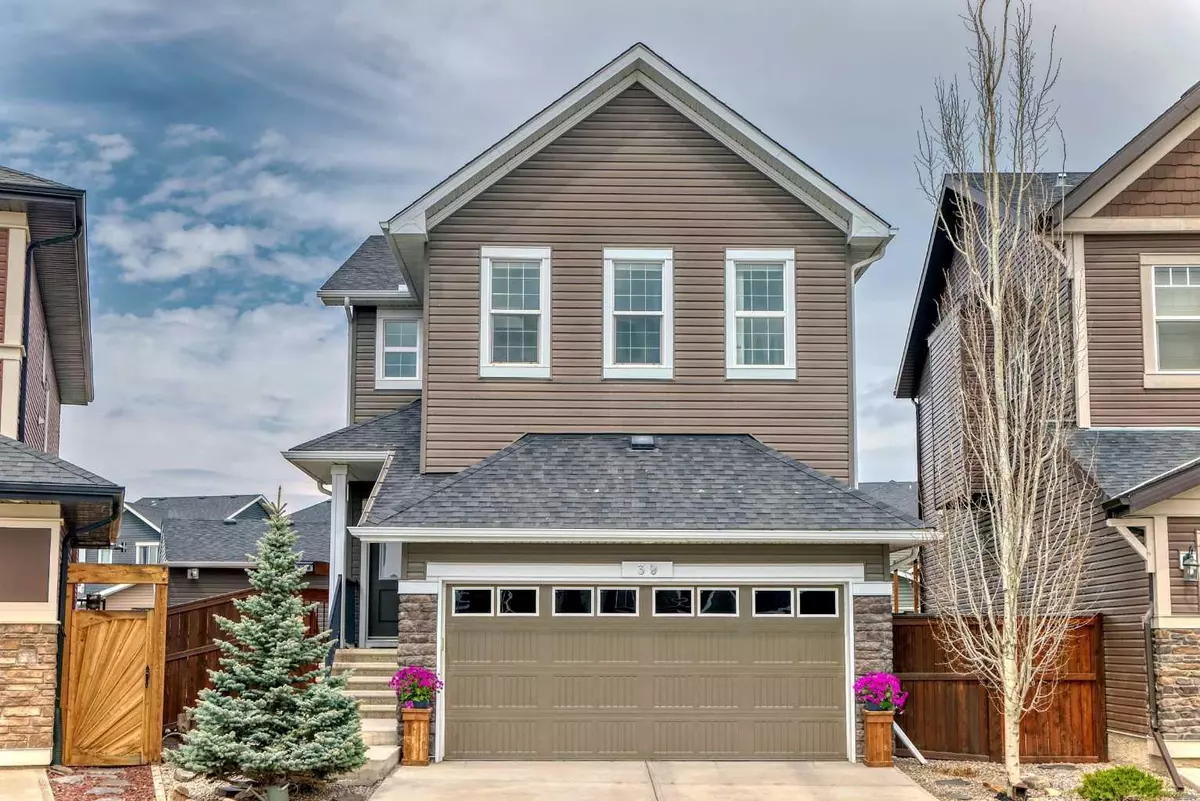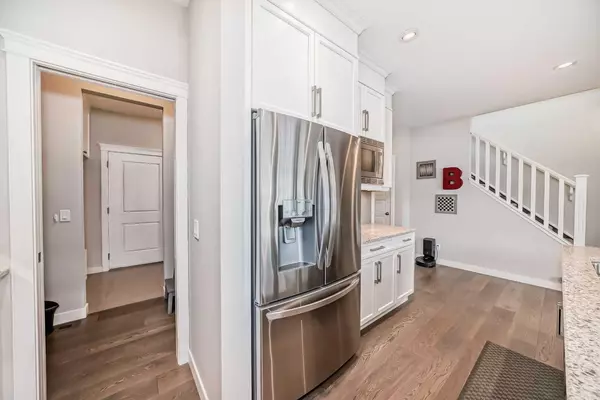$873,000
$749,900
16.4%For more information regarding the value of a property, please contact us for a free consultation.
39 Evansfield Rise NW Calgary, AB T3P 0L9
5 Beds
4 Baths
2,033 SqFt
Key Details
Sold Price $873,000
Property Type Single Family Home
Sub Type Detached
Listing Status Sold
Purchase Type For Sale
Square Footage 2,033 sqft
Price per Sqft $429
Subdivision Evanston
MLS® Listing ID A2131744
Sold Date 06/01/24
Style 2 Storey
Bedrooms 5
Full Baths 3
Half Baths 1
Originating Board Calgary
Year Built 2014
Annual Tax Amount $4,596
Tax Year 2023
Lot Size 4,951 Sqft
Acres 0.11
Property Description
Welcome home to this stunning 2 Storey with legal suite and extra oversized single garage in Evanston. As you enter, natural light abounds the impeccably maintained, and upgraded, 2033 sf home. Natural 7.5” hardwood floors lead you into the main living area which features a chef’s kitchen, complete with stainless steel appliances, quartz countertops, crown moulding finished bulkheads and butler’s pantry. Your oversized island overlooks the living area so you may connect with friends and family when entertaining. the living area view is accentuated with a wall of windows and French patio doors to your deck and maintenance free back yard. Moving upstairs, the primary bedroom is off the back of your home giving you the privacy you deserve with walk in closet with wall cabinets and en-suite oasis. The dual sinks, 9’x3’ zero curb glass shower with push button controls and rain shower head exude luxury you’d expect in a home of this quality. Moving through the top floor, the two spare rooms have full walk-in closets, and the second room has a reinforced floating bed to enhance the floor space. This generous floor plan provides a centre floor bonus room with vaulted ceilings, perfect for relaxing after a long day. The dedicated top floor laundry room has built in cabinetry and counter. Moving downstairs, the over 800 square foot 2 bedroom Legal Suite will give you private space for family or secondary income. Registered with the city, this legal suite is full of upgrades including a sound proofed ceiling, full kitchen, under cabinet lighting, dedicated furnace with thermostat and heated floor in bathroom. Moving outside, the large pie shaped lot lined with a cedar fence, is a maintenance free vista with installed Synthetic turf, custom deck, and oversized single heated garage. Complete with 60 amp service, 2 x 240 volt receptacles, 9’ ceilings, safe and sound insulated walls and ceiling and full attic storage, This is the play room you’ve been looking for. All steps from schools, shopping and city access routes, this family home is a unique opportunity that rarely comes up. Call today for your private showing!
Location
Province AB
County Calgary
Area Cal Zone N
Zoning R-1N
Direction S
Rooms
Basement Separate/Exterior Entry, Full, Suite
Interior
Interior Features Closet Organizers, Double Vanity, Kitchen Island, Open Floorplan, See Remarks, Walk-In Closet(s)
Heating Forced Air
Cooling Central Air
Flooring Hardwood
Appliance See Remarks
Laundry Multiple Locations
Exterior
Garage Double Garage Attached, Double Garage Detached
Garage Spaces 4.0
Garage Description Double Garage Attached, Double Garage Detached
Fence Fenced
Community Features Park, Playground, Schools Nearby, Shopping Nearby
Roof Type Asphalt Shingle
Porch Deck
Lot Frontage 28.32
Total Parking Spaces 6
Building
Lot Description Back Lane, Back Yard, Landscaped, Pie Shaped Lot
Foundation Poured Concrete
Architectural Style 2 Storey
Level or Stories Two
Structure Type Vinyl Siding,Wood Frame
Others
Restrictions Easement Registered On Title,Restrictive Covenant
Tax ID 82975504
Ownership Private
Read Less
Want to know what your home might be worth? Contact us for a FREE valuation!

Our team is ready to help you sell your home for the highest possible price ASAP






