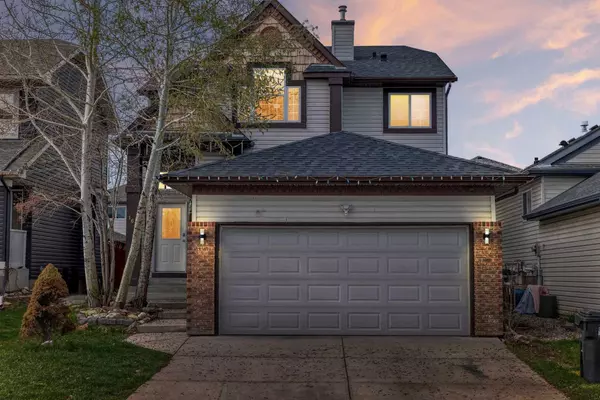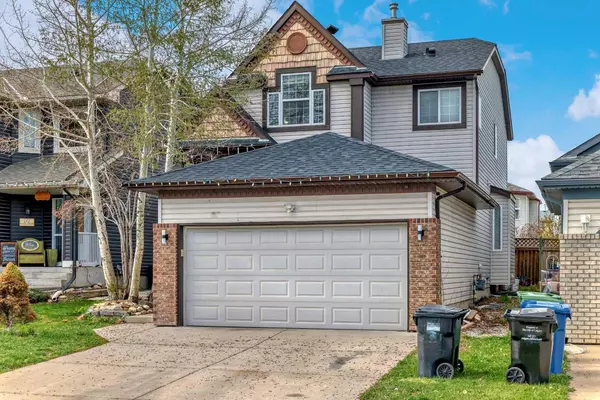$672,000
$689,999
2.6%For more information regarding the value of a property, please contact us for a free consultation.
168 Coventry CIR NE Calgary, AB T3K 5E5
3 Beds
3 Baths
1,895 SqFt
Key Details
Sold Price $672,000
Property Type Single Family Home
Sub Type Detached
Listing Status Sold
Purchase Type For Sale
Square Footage 1,895 sqft
Price per Sqft $354
Subdivision Coventry Hills
MLS® Listing ID A2130015
Sold Date 06/01/24
Style 2 Storey
Bedrooms 3
Full Baths 2
Half Baths 1
Originating Board Calgary
Year Built 2001
Annual Tax Amount $3,437
Tax Year 2023
Lot Size 4,241 Sqft
Acres 0.1
Property Description
Discover the perfect blend of style and functionality in the beautiful home, equipped with top-of-the-line features and finishes. Enjoy peace of mind with a brand-new roof and a new water heater installed in 2021, ensuring years of maintenance-free living.
This home boasts luxurious new carpeting on the upper floor and stunning luxury vinyl flooring on the main floor, setting the stage for a modern living experience. Every detail has been considered, including new light fixtures throughout, adding a touch of elegance to each room.
With three spacious bedrooms, this property offers ample space for relaxation and privacy. The master suite includes a generous walk-in closet, providing plenty of storage for all your essentials. The heart of the home is the open concept kitchen, which opens to a spectacular double-height living room, creating an expansive feel and a perfect environment for entertaining.
Additional features include a separate dining room for formal occasions, an extra living room that can serve as a home office or media room, and a double car attached garage for added convenience and security. The entire house has been freshly painted, presenting a pristine, move-in ready home that awaits your personal touch.
Settle into comfort and luxury in this beautifully updated residence. Don’t miss out on making this dream home yours.
Location
Province AB
County Calgary
Area Cal Zone N
Zoning R-1
Direction S
Rooms
Basement Full, Unfinished
Interior
Interior Features Ceiling Fan(s), Chandelier, Kitchen Island, Pantry, Vaulted Ceiling(s)
Heating Forced Air
Cooling None
Flooring Carpet, Vinyl
Fireplaces Number 1
Fireplaces Type Gas, Living Room, Mantle, Tile
Appliance Dishwasher, Dryer, Electric Range, Microwave, Refrigerator, Washer
Laundry Main Level
Exterior
Garage Concrete Driveway, Double Garage Attached
Garage Spaces 2.0
Garage Description Concrete Driveway, Double Garage Attached
Fence Fenced
Community Features Park, Playground, Schools Nearby, Shopping Nearby, Sidewalks, Street Lights, Walking/Bike Paths
Roof Type Asphalt Shingle
Porch Deck
Lot Frontage 38.06
Total Parking Spaces 4
Building
Lot Description Back Yard, Rectangular Lot
Foundation Poured Concrete
Architectural Style 2 Storey
Level or Stories Two
Structure Type Brick,Vinyl Siding,Wood Frame
Others
Restrictions None Known
Tax ID 83025720
Ownership Private
Read Less
Want to know what your home might be worth? Contact us for a FREE valuation!

Our team is ready to help you sell your home for the highest possible price ASAP






