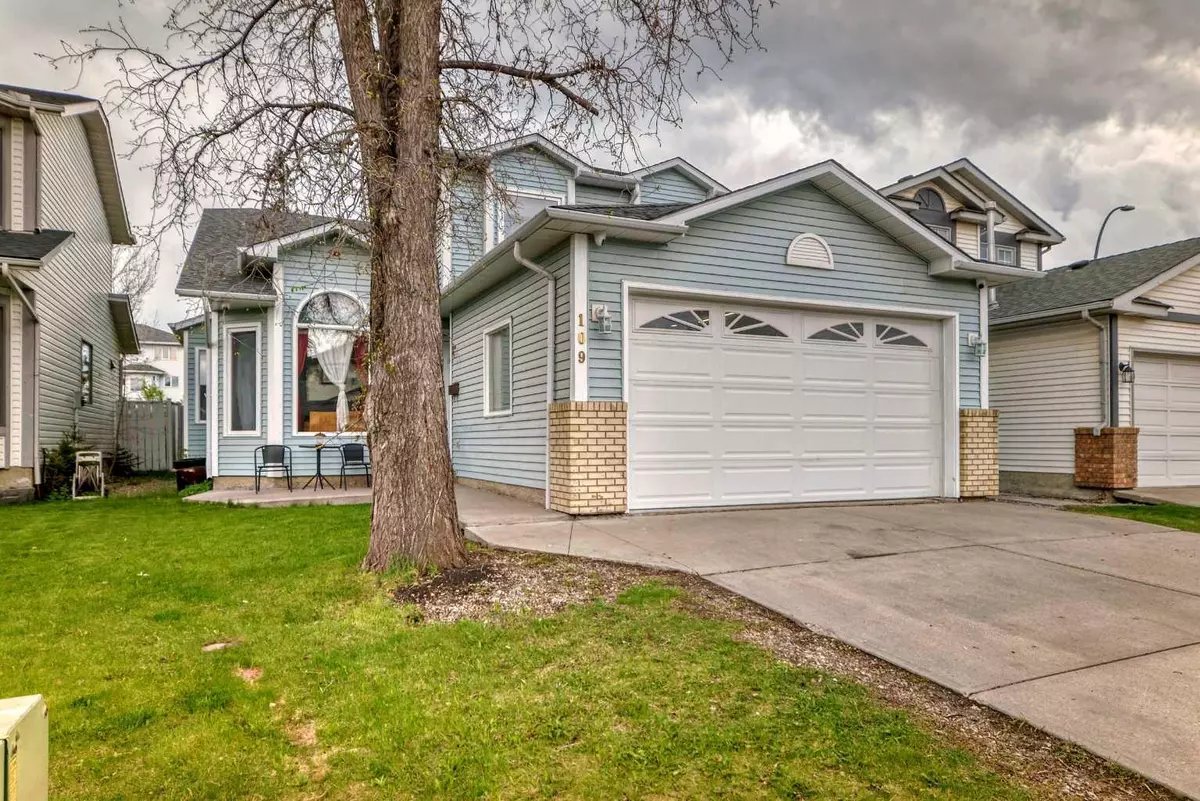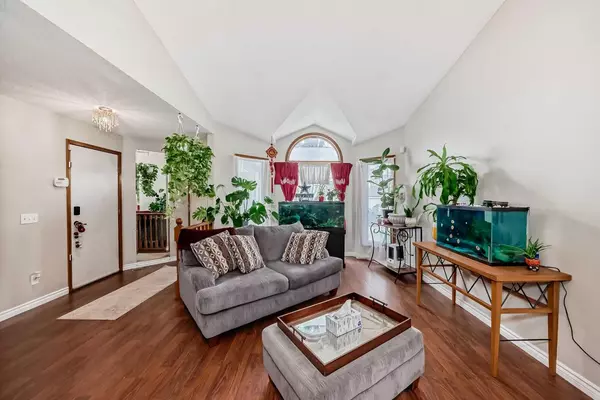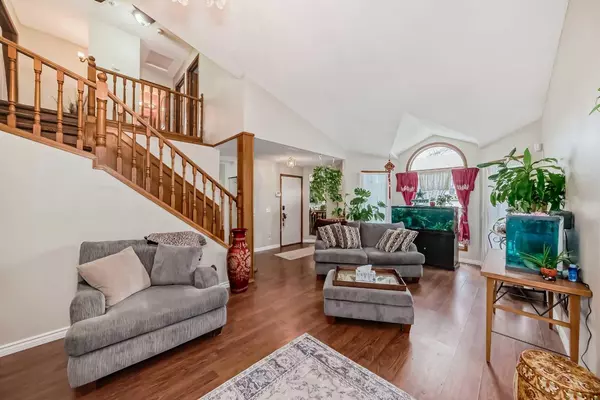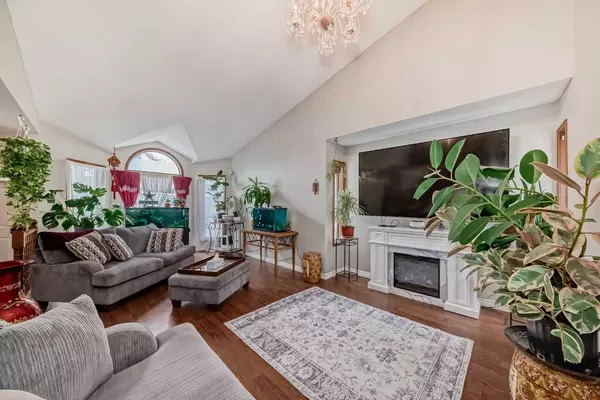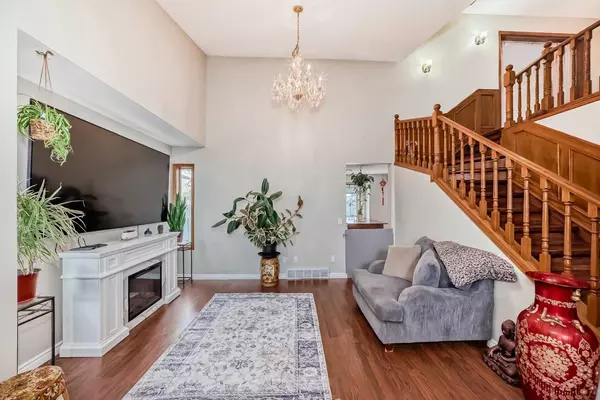$660,000
$669,000
1.3%For more information regarding the value of a property, please contact us for a free consultation.
109 Hidden Valley PL Calgary, AB T3A4Z6
4 Beds
4 Baths
2,021 SqFt
Key Details
Sold Price $660,000
Property Type Single Family Home
Sub Type Detached
Listing Status Sold
Purchase Type For Sale
Square Footage 2,021 sqft
Price per Sqft $326
Subdivision Hidden Valley
MLS® Listing ID A2134103
Sold Date 06/01/24
Style 2 Storey
Bedrooms 4
Full Baths 3
Half Baths 1
Originating Board Calgary
Year Built 1990
Annual Tax Amount $3,496
Tax Year 2023
Lot Size 4,348 Sqft
Acres 0.1
Property Description
Welcome to 109 Hidden Valley Place, a former show home nestled in the serene community of Hidden Valley. The main floor boasts beautiful vaulted ceilings, featuring a spacious living room and a cozy fireplace, a formal dining area, and a gourmet kitchen with granite countertops, stainless steel appliances, and a large island perfect for entertaining.
This property offers a perfect blend of modern elegance and comfortable living. With over 2000 square feet of living space, HEATED OVERSIZED GARAGE 26’ long! Plenty of space for a full-size truck and storage. SOUTHWEST FACING BACKYARD backing onto walking path, with spacious interiors, private backyard with gas line for barbecue, this home is ideal for families seeking a tranquil yet convenient lifestyle. Many improvements over the years, including roof shingles, high efficiency furnace, Air Condition, Hot water tank, and a new fridge and stove recently added. Located in a prime location, close to greenspaces, walking paths, schools, and parks.
Location
Province AB
County Calgary
Area Cal Zone N
Zoning R-C1
Direction NE
Rooms
Basement Finished, Full
Interior
Interior Features Ceiling Fan(s), Chandelier, High Ceilings, Vaulted Ceiling(s), Wired for Sound
Heating Forced Air
Cooling Central Air
Flooring Carpet, Laminate, Vinyl
Fireplaces Number 1
Fireplaces Type Wood Burning
Appliance Dishwasher, Garage Control(s), Microwave, Oven, Refrigerator, See Remarks, Washer/Dryer
Laundry Main Level
Exterior
Garage Double Garage Attached
Garage Spaces 2.0
Garage Description Double Garage Attached
Fence Fenced
Community Features Park, Playground, Schools Nearby, Shopping Nearby, Sidewalks, Walking/Bike Paths
Roof Type Asphalt
Porch None
Lot Frontage 40.19
Exposure SW
Total Parking Spaces 4
Building
Lot Description Back Yard, Private, Treed
Foundation Poured Concrete
Architectural Style 2 Storey
Level or Stories Two
Structure Type Concrete,Vinyl Siding,Wood Frame
Others
Restrictions None Known
Tax ID 82755598
Ownership Private
Read Less
Want to know what your home might be worth? Contact us for a FREE valuation!

Our team is ready to help you sell your home for the highest possible price ASAP


