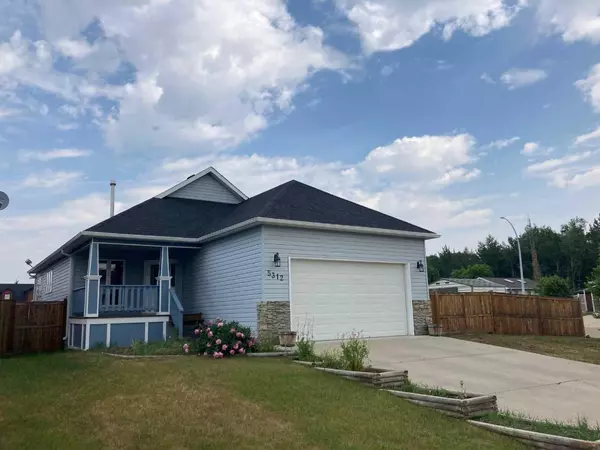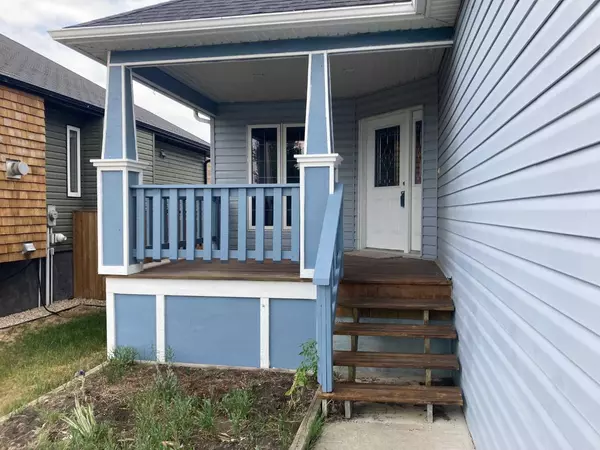$330,300
$330,000
0.1%For more information regarding the value of a property, please contact us for a free consultation.
5312 55th Ave Bashaw, AB T0B 0H0
4 Beds
3 Baths
1,175 SqFt
Key Details
Sold Price $330,300
Property Type Single Family Home
Sub Type Detached
Listing Status Sold
Purchase Type For Sale
Square Footage 1,175 sqft
Price per Sqft $281
Subdivision Bashaw
MLS® Listing ID A2120077
Sold Date 05/31/24
Style Bungalow
Bedrooms 4
Full Baths 3
Originating Board Central Alberta
Year Built 2007
Annual Tax Amount $3,600
Tax Year 2023
Lot Size 6,980 Sqft
Acres 0.16
Lot Dimensions 70X100
Property Description
Isn't it amazing how vaulted ceilings make a home so grand? This one has a fantastic great room that is the focus of the house and is where the kitchen resides. With all soft close cabinets and pull out drawers for max kitchen efficiency. Benefitting from a bank of windows at the back of the home and opening onto a 700 sq ft terraced deck, the great room stays well lit even on a dreary day. The Master, with walk-in closet and full ensuite opens onto the great room. Two additional bedrooms on the mainfloor with one currently being used as an office, also you have main floor laundry located as you come through the double attached heated garage into the home. Attached garage has 220V service in addition to the 110V, so you can run a combo of machines in there . Downstairs we've got a large family room, another bedroom with an ensuite that features jack & Jill doors so that it could service the family room as well, Plus an additional bedroom-sized office . The interior of the home has recently been completely painted.
House enjoys in-floor heating and forced air. All new shingles in August of 2022. The yard is very large and has a spot for a fifth wheel. Location is prime and sits Two blocks from the school, and across the street from the nature trail.
Location
Province AB
County Camrose County
Zoning R1 - Low density resident
Direction SE
Rooms
Basement Finished, Full
Interior
Interior Features High Ceilings, Vaulted Ceiling(s)
Heating In Floor, Forced Air, Natural Gas
Cooling None
Flooring Carpet, Hardwood, Linoleum
Appliance Dishwasher, Refrigerator, Stove(s), Washer/Dryer
Laundry Main Level
Exterior
Garage Double Garage Attached, Off Street, Parking Pad
Garage Spaces 2.0
Garage Description Double Garage Attached, Off Street, Parking Pad
Fence Fenced
Community Features Park, Playground, Schools Nearby, Shopping Nearby, Sidewalks, Street Lights
Roof Type Asphalt Shingle
Porch Deck, Terrace
Lot Frontage 81.63
Total Parking Spaces 12
Building
Lot Description Back Lane, Back Yard, Corner Lot, Lawn, Landscaped
Foundation ICF Block
Architectural Style Bungalow
Level or Stories One
Structure Type ICFs (Insulated Concrete Forms),Mixed,Wood Frame
Others
Restrictions None Known
Tax ID 57369623
Ownership Private
Read Less
Want to know what your home might be worth? Contact us for a FREE valuation!

Our team is ready to help you sell your home for the highest possible price ASAP






