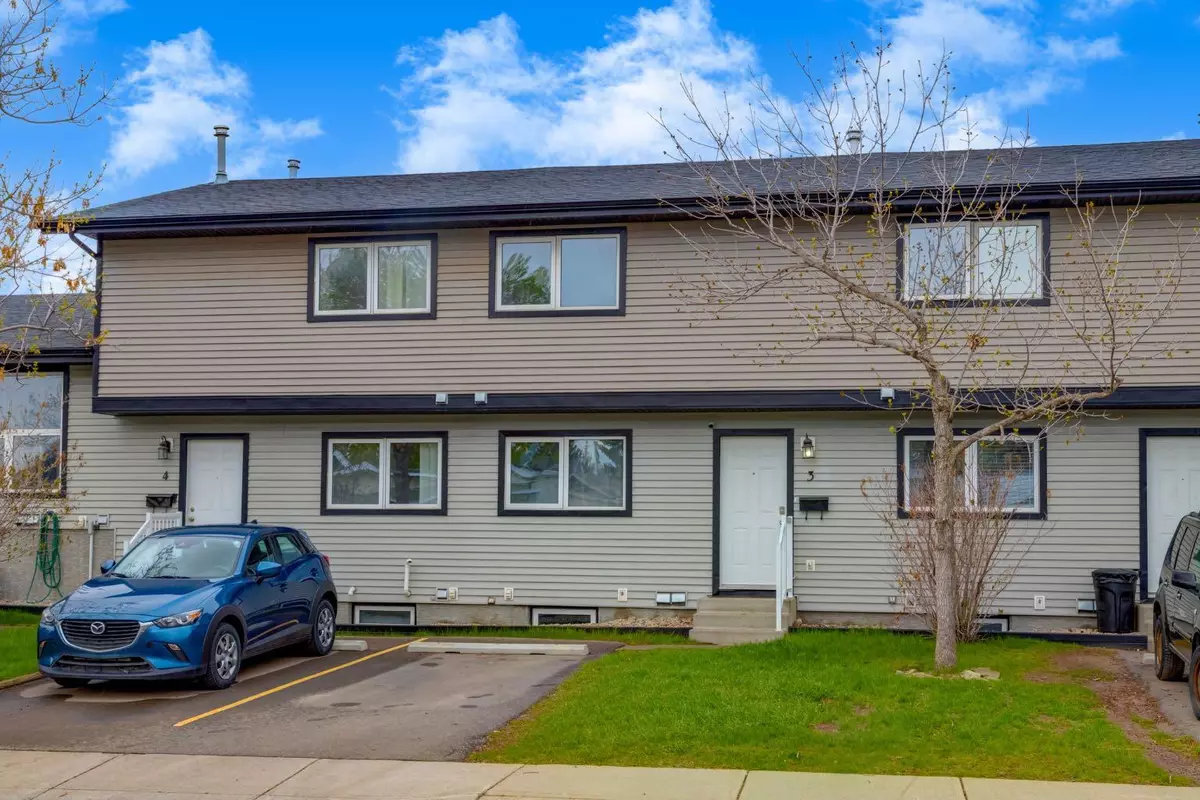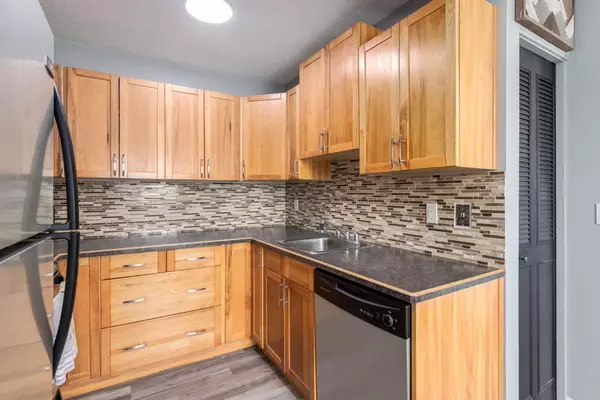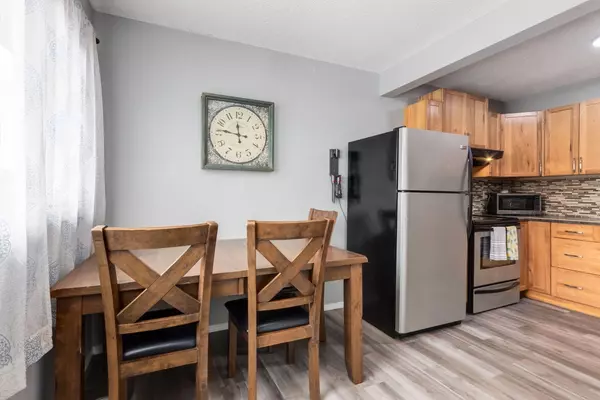$326,000
$300,000
8.7%For more information regarding the value of a property, please contact us for a free consultation.
51 Big Hill WAY #3 Airdrie, AB T4A 1M7
3 Beds
1 Bath
1,082 SqFt
Key Details
Sold Price $326,000
Property Type Townhouse
Sub Type Row/Townhouse
Listing Status Sold
Purchase Type For Sale
Square Footage 1,082 sqft
Price per Sqft $301
Subdivision Big Springs
MLS® Listing ID A2133481
Sold Date 05/31/24
Style 2 Storey
Bedrooms 3
Full Baths 1
Condo Fees $321
Originating Board Calgary
Year Built 1980
Annual Tax Amount $1,500
Tax Year 2023
Property Description
Backing on to GREEN SPACE in the mature treed neighbourhood of Big Springs this 3 BR, two-story townhome is packed with windows that flood both levels with natural light. The main level layout flows easily from the entrance through to the sunny WEST-FACING backyard. The kitchen features stainless steel appliances, ample cabinetry and tile backsplash. The large living room provides access to the backyard equipped with a maintenance-free COMPOSITE DECK! The 2 level features 3 well scaled bedrooms with a bright sunny master large enough to fit a king size bed. The 2nd and 3rd bedrooms are conveniently located to next to the 4pce bath. The pre-framed basement is ready for your personal creative touch and provides room for ample storage and houses the laundry room. Located near a Dog Park, numerous Pathways, Shopping, Schools and the Genesis family sports complex this well priced property with its own backyard backing onto a GREEN BELT is a rare find in Airdrie. Call for your personal viewing today!
Location
Province AB
County Airdrie
Zoning R3
Direction E
Rooms
Basement Full, Unfinished
Interior
Interior Features Laminate Counters, No Smoking Home, See Remarks, Storage, Vinyl Windows
Heating Forced Air, Natural Gas
Cooling None
Flooring Laminate, Vinyl Plank
Appliance Dishwasher, Dryer, Electric Stove, Range Hood, Refrigerator, Washer
Laundry In Basement
Exterior
Garage Stall
Garage Description Stall
Fence Fenced
Community Features Other
Amenities Available Other, Park
Roof Type Asphalt Shingle
Porch Deck
Exposure E
Total Parking Spaces 1
Building
Lot Description Back Yard
Foundation Poured Concrete
Architectural Style 2 Storey
Level or Stories Two
Structure Type Vinyl Siding,Wood Frame
Others
HOA Fee Include Common Area Maintenance,Insurance,Maintenance Grounds,Parking,Professional Management,Reserve Fund Contributions,See Remarks,Snow Removal
Restrictions None Known
Tax ID 84591780
Ownership Private
Pets Description Restrictions
Read Less
Want to know what your home might be worth? Contact us for a FREE valuation!

Our team is ready to help you sell your home for the highest possible price ASAP






