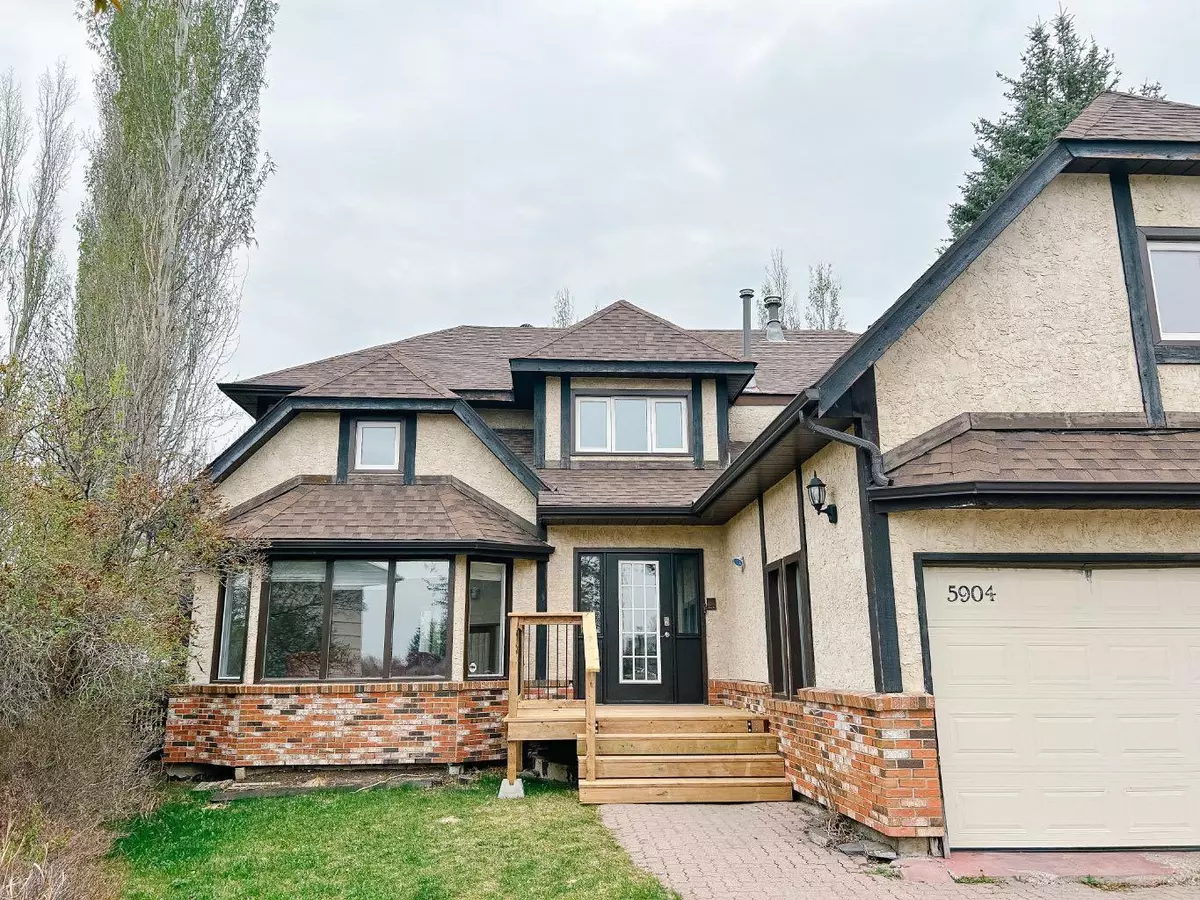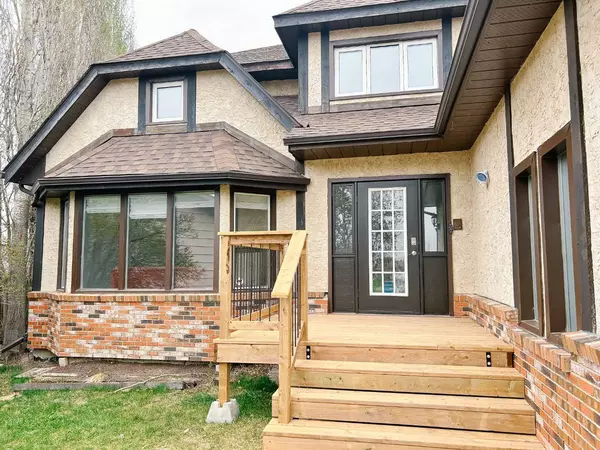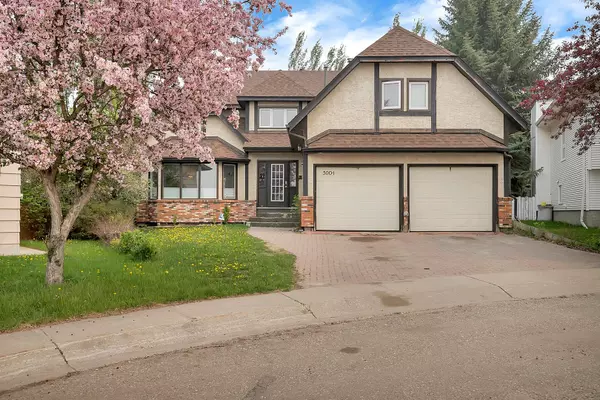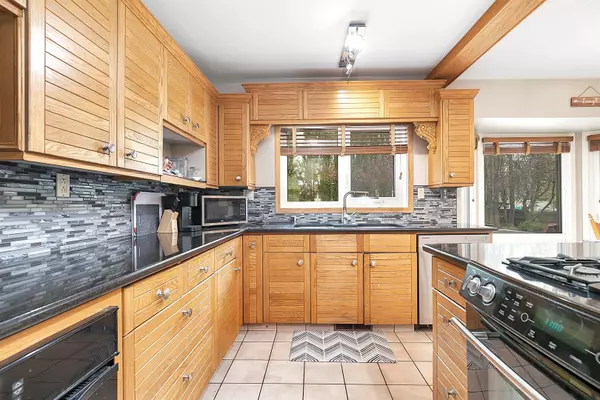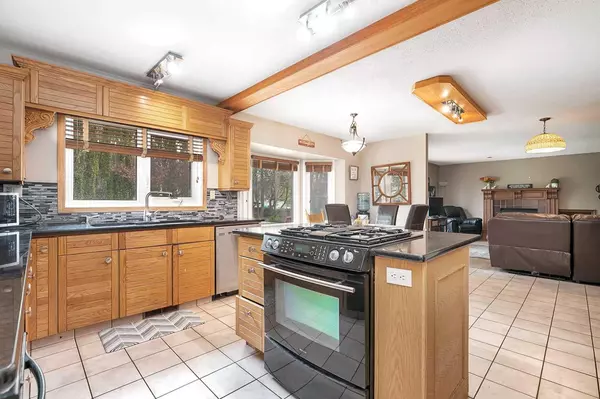$405,000
$425,000
4.7%For more information regarding the value of a property, please contact us for a free consultation.
5904 59 Street Close Rocky Mountain House, AB T4T1K1
4 Beds
5 Baths
3,637 SqFt
Key Details
Sold Price $405,000
Property Type Single Family Home
Sub Type Detached
Listing Status Sold
Purchase Type For Sale
Square Footage 3,637 sqft
Price per Sqft $111
MLS® Listing ID A2116425
Sold Date 05/30/24
Style 2 Storey
Bedrooms 4
Full Baths 3
Half Baths 2
Originating Board Central Alberta
Year Built 1982
Annual Tax Amount $5,766
Tax Year 2022
Lot Size 9,866 Sqft
Acres 0.23
Property Description
Truly a one of a kind property on a large pie shaped lot with so much potential. Lpots of work just completed on this amazing home! An incredible 3637 Sq Ft home with a two door heated garage .Close to parks and schools its in an excellent location which is just another added bonus. Walking in you will notice the grand entrance with a winding staircase. The Main floor kitchen has granite counter tops and plenty of room to host. There is So much space with two living rooms and also a separate dining room. Two deck door access's to a newly built deck and a spacious and private backyard . Upstairs you will find A large Master bedroom with a lovely master bath and a walk in closet. Three more Bedrooms upstairs as well as two more bathrooms! Then don't forget the amazing loft above the garage! The basement has a gym , Large Laundry room and a bonus space that has lots of possibilities with access to a walkout door. This home has so many opportunities to be truly one of a kind!
Location
Province AB
County Clearwater County
Zoning RL
Direction S
Rooms
Basement Full, Partially Finished
Interior
Interior Features Granite Counters, High Ceilings
Heating Forced Air
Cooling None
Flooring Carpet, Ceramic Tile, Hardwood
Fireplaces Number 1
Fireplaces Type Family Room, Wood Burning
Appliance Dishwasher, Gas Stove, Oven, Refrigerator, Washer/Dryer
Laundry In Basement
Exterior
Garage Double Garage Detached
Garage Spaces 2.0
Garage Description Double Garage Detached
Fence Fenced
Community Features Schools Nearby
Roof Type Shake
Porch Deck
Total Parking Spaces 2
Building
Lot Description Back Yard, Corner Lot, Front Yard, Landscaped
Foundation Poured Concrete
Architectural Style 2 Storey
Level or Stories Two
Structure Type Brick,Cedar,Stucco
Others
Restrictions None Known
Tax ID 84832924
Ownership Private
Read Less
Want to know what your home might be worth? Contact us for a FREE valuation!

Our team is ready to help you sell your home for the highest possible price ASAP


