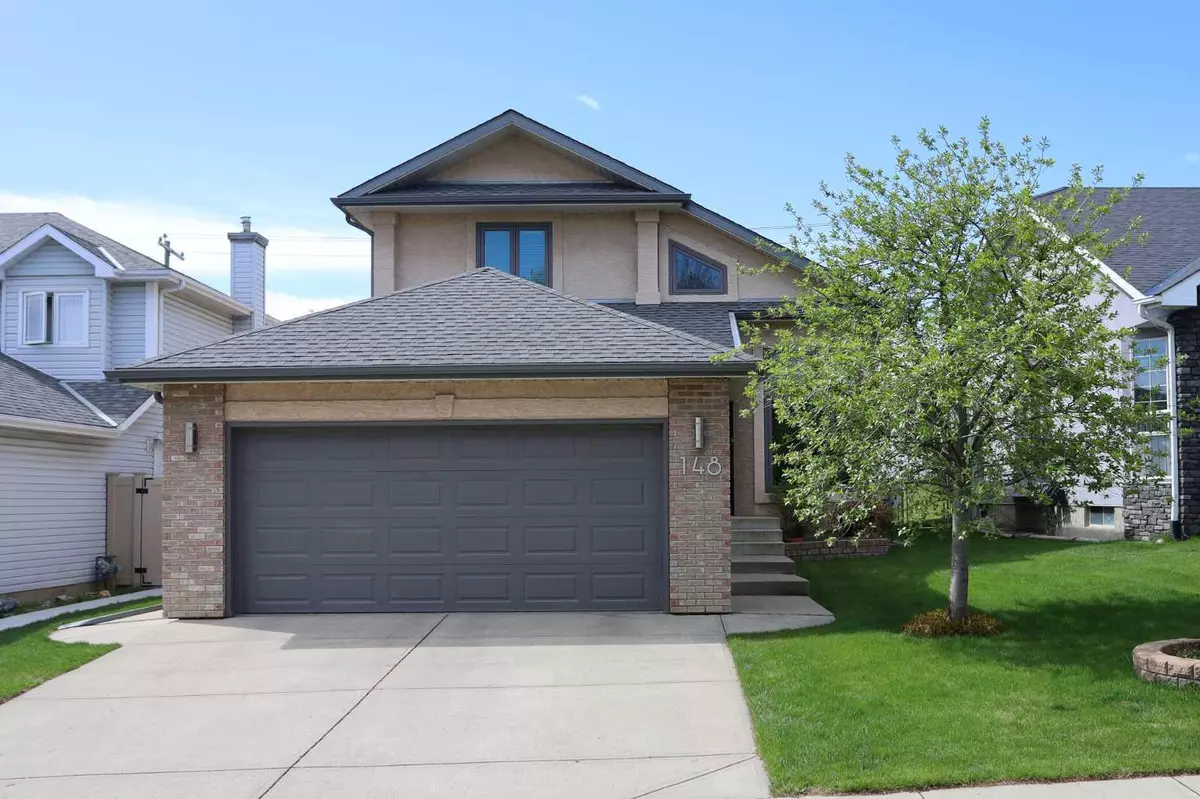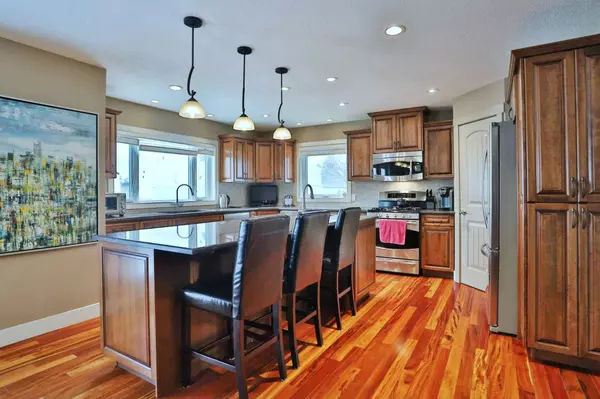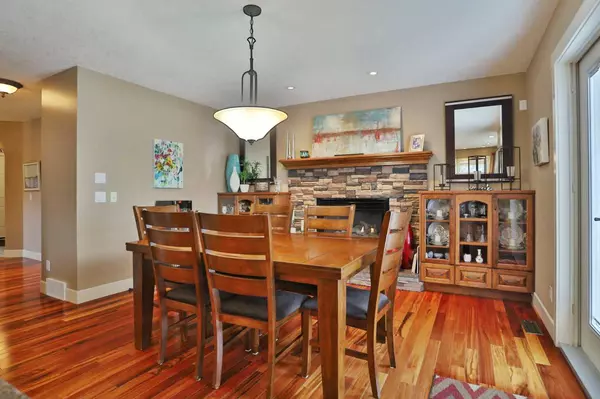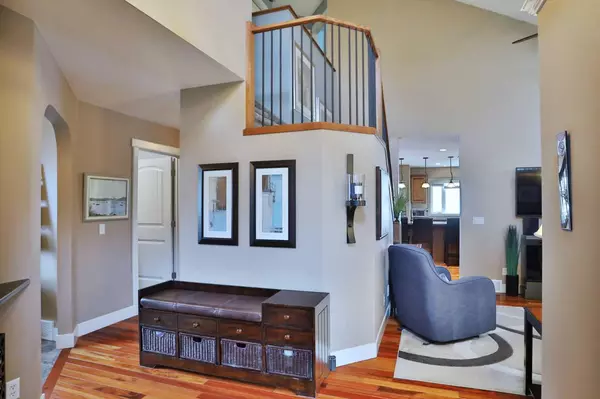$695,000
$699,900
0.7%For more information regarding the value of a property, please contact us for a free consultation.
148 Hidden CIR NW Calgary, AB T3A 5G8
4 Beds
3 Baths
1,830 SqFt
Key Details
Sold Price $695,000
Property Type Single Family Home
Sub Type Detached
Listing Status Sold
Purchase Type For Sale
Square Footage 1,830 sqft
Price per Sqft $379
Subdivision Hidden Valley
MLS® Listing ID A2130100
Sold Date 05/26/24
Style 2 Storey
Bedrooms 4
Full Baths 2
Half Baths 1
Originating Board Calgary
Year Built 1994
Annual Tax Amount $3,121
Tax Year 2023
Lot Size 5,371 Sqft
Acres 0.12
Property Description
What could very well be the next home for your family is this beautifully renovated two storey in the popular Northwest Calgary community of Hidden Valley, walking distance to Hidden Valley Park & its picturesque lake. Offering 3 levels of air-conditioned living, this fully finished 4 bedroom + den home enjoys rich Tigerwood floors, designer kitchen with granite countertops, stunning master ensuite...sure to knock your socks off (!), custom birch cabinetry throughout & South backyard with fantastic composite deck. You will just love the stylish & welcoming ambience of the main floor with its spacious living room with vaulted ceilings & Dimplex electric fireplace, open concept kitchen & dining room with toasty gas fireplace accented by built-in cabinets, 2 large eating spaces & oversized island with veggie sink, walk-in pantry & upgraded stainless steel appliances including Asko dishwasher & GE gas stove/convection oven. A total of 3 bedrooms up highlighted by the renovated owners' retreat with Dimplex electric fireplace with stone surround, wall of wardrobes & sleek ensuite with granite topped double vanities, heated tile floors & towel rack, large glass rainshower & BainUltra airjet soaker tub with aromatherapy/chromatherapy heated backrest & programmable massage features. The family bath has also been renovated & has granite counters & glass shower with body jets. The lower level is finished with a big open rec room with large closets, 4th bedroom (with non-egress window) & loads of extra space for storage. Main floor also has your laundry room, home office & spacious mudroom with built-in lockers & cabinets. New triple-pane windows & roof in 2011, main floor was renovated in 2011 & the 2nd floor renovations in 2016. Other improvements & extras include new furnace & central air (@ 5 years old), built-in ceiling speakers, NEST thermostat, storage above garage (with attic ladder), gemstone lights & underground sprinklers in the front yard. A truly outstanding home in this prime location close to neighbourhood greenspaces & schools, bus stops & quick easy access to everything that makes Hidden Valley a wonderful place to raise your family!
Location
Province AB
County Calgary
Area Cal Zone N
Zoning R-C1
Direction N
Rooms
Basement Finished, Full
Interior
Interior Features Bookcases, Built-in Features, Ceiling Fan(s), Central Vacuum, Double Vanity, Granite Counters, Jetted Tub, Kitchen Island, Low Flow Plumbing Fixtures, Pantry, Storage, Vaulted Ceiling(s)
Heating Forced Air, Natural Gas
Cooling Central Air
Flooring Carpet, Ceramic Tile, Hardwood
Fireplaces Number 3
Fireplaces Type Dining Room, Electric, Gas, Living Room, Primary Bedroom, Stone
Appliance Central Air Conditioner, Dishwasher, Garburator, Gas Stove, Microwave Hood Fan, Refrigerator, Window Coverings
Laundry Laundry Room, Main Level
Exterior
Garage Double Garage Attached, Garage Faces Front
Garage Spaces 2.0
Garage Description Double Garage Attached, Garage Faces Front
Fence Fenced
Community Features Park, Playground, Schools Nearby, Shopping Nearby, Walking/Bike Paths
Roof Type Asphalt Shingle
Porch Deck
Lot Frontage 44.13
Exposure N
Total Parking Spaces 4
Building
Lot Description Back Yard, Front Yard, No Neighbours Behind, Landscaped, Underground Sprinklers, Rectangular Lot
Foundation Poured Concrete
Architectural Style 2 Storey
Level or Stories Two
Structure Type Brick,Stone,Stucco,Wood Frame
Others
Restrictions None Known
Tax ID 82939923
Ownership Private
Read Less
Want to know what your home might be worth? Contact us for a FREE valuation!

Our team is ready to help you sell your home for the highest possible price ASAP






