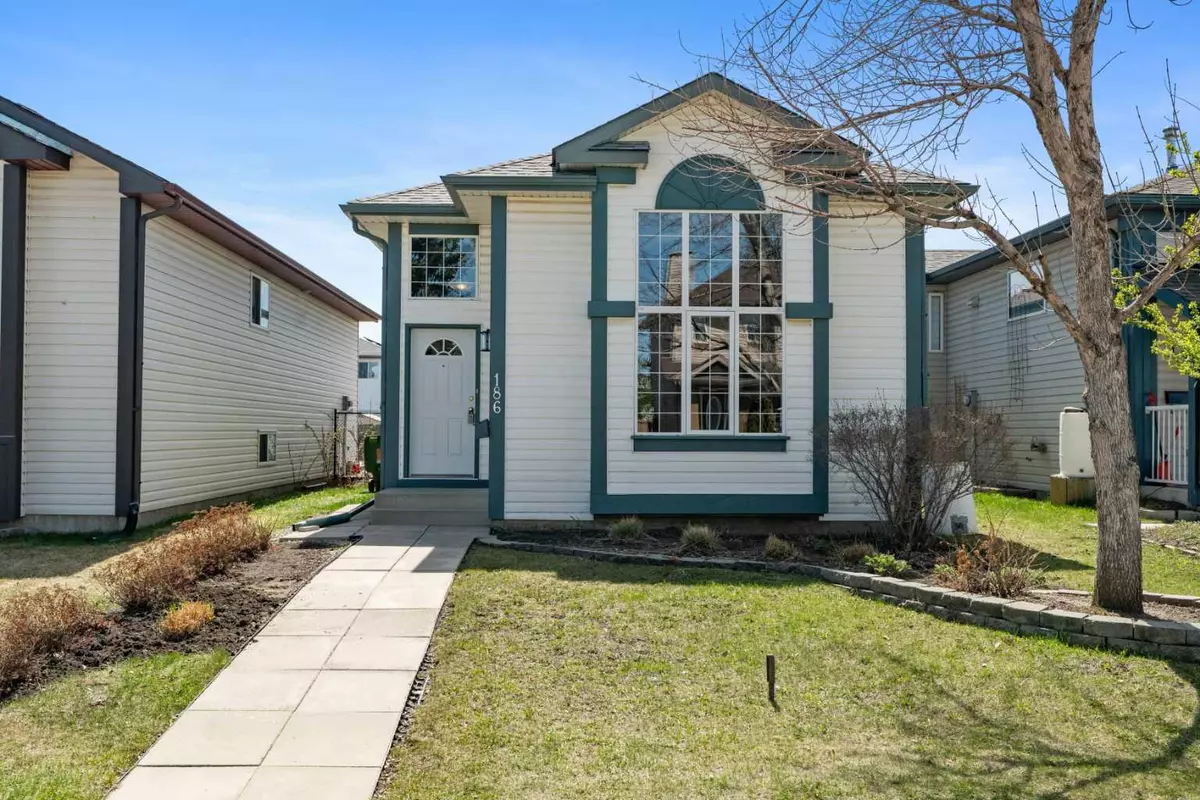$560,000
$549,000
2.0%For more information regarding the value of a property, please contact us for a free consultation.
186 Coverton Close NE Calgary, AB T3K 4P3
3 Beds
2 Baths
1,031 SqFt
Key Details
Sold Price $560,000
Property Type Single Family Home
Sub Type Detached
Listing Status Sold
Purchase Type For Sale
Square Footage 1,031 sqft
Price per Sqft $543
Subdivision Coventry Hills
MLS® Listing ID A2131908
Sold Date 05/25/24
Style 4 Level Split
Bedrooms 3
Full Baths 2
Originating Board Calgary
Year Built 1997
Annual Tax Amount $2,855
Tax Year 2023
Lot Size 3,692 Sqft
Acres 0.08
Property Description
Nestled in the heart of Coventry Hills, this charming 4-level split home offers comfort, convenience, and versatility. Boasting 1874 sq ft, this meticulously maintained residence features 3 beds, 2 baths, and an array of modern upgrades. Upon entering, vinyl luxury flooring guides you through the open-concept layout, accentuated by the warmth of a Valor linear gas fireplace with radiant heating, perfect for cozy gatherings in the living room with its lofty 12 ft ceiling. The kitchen, equipped with new LG dishwasher and a covered deck off the kitchen nook, is a culinary haven, complemented by enclosed storage below the deck for added convenience. With in-floor radiant heating in the basement and crawl space, expandable to the living room, comfort is ensured year-round. The crawl space, boasting 8 ft ceilings, awaits your creative touch, while the ground level patio invites outdoor relaxation amidst a south-facing backyard adorned with Haskap and raspberry bushes, offering spring and summer berries. A detached double garage with attic storage, accessible via a pull-down ladder, provides ample space for vehicles and belongings. Beyond its confines, this home offers unparalleled access to amenities, including nearby schools from grades 1-12, grocery stores, hardware shops, restaurants, and the Vivo rec center. Moreover, its proximity to major routes like Deerfoot and Stoney, as well as the airport, ensures effortless travel. For the nature enthusiast, walking trails beckon, while a bike trail facilitates a scenic journey to downtown, covering 95% of the route. With its blend of modern comforts, prime location, and versatile spaces, this Coventry Hills abode epitomizes suburban living at its finest. Book your private showing today!
Location
Province AB
County Calgary
Area Cal Zone N
Zoning R-1N
Direction N
Rooms
Basement Partial, Partially Finished
Interior
Interior Features High Ceilings, Laminate Counters, Low Flow Plumbing Fixtures, Storage, Walk-In Closet(s)
Heating In Floor, Forced Air, Natural Gas
Cooling None
Flooring Vinyl Plank
Fireplaces Number 1
Fireplaces Type Gas, Living Room
Appliance Dishwasher, Dryer, Electric Stove, Garage Control(s), Microwave Hood Fan, Refrigerator, Washer, Window Coverings
Laundry In Basement
Exterior
Garage Alley Access, Double Garage Detached, Garage Faces Rear
Garage Spaces 2.0
Garage Description Alley Access, Double Garage Detached, Garage Faces Rear
Fence Fenced
Community Features Golf, Park, Playground, Schools Nearby, Shopping Nearby
Roof Type Asphalt Shingle
Porch Deck, Patio
Lot Frontage 32.15
Total Parking Spaces 2
Building
Lot Description Back Lane, Back Yard, Landscaped, Rectangular Lot
Foundation Poured Concrete
Architectural Style 4 Level Split
Level or Stories 4 Level Split
Structure Type Vinyl Siding,Wood Frame
Others
Restrictions None Known
Tax ID 82887676
Ownership Private
Read Less
Want to know what your home might be worth? Contact us for a FREE valuation!

Our team is ready to help you sell your home for the highest possible price ASAP






