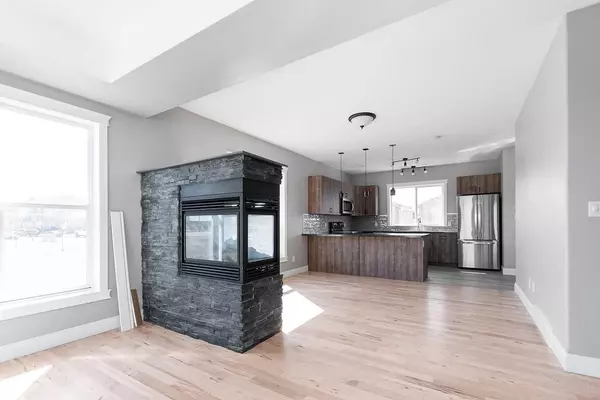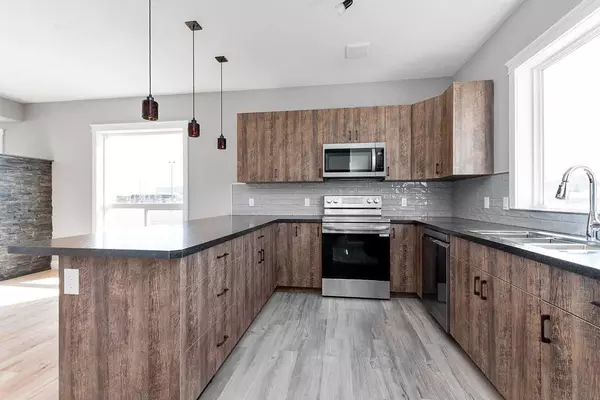$430,000
$434,900
1.1%For more information regarding the value of a property, please contact us for a free consultation.
304 Timothy DR Red Deer, AB T4P 0K8
5 Beds
4 Baths
1,662 SqFt
Key Details
Sold Price $430,000
Property Type Single Family Home
Sub Type Detached
Listing Status Sold
Purchase Type For Sale
Square Footage 1,662 sqft
Price per Sqft $258
Subdivision Timberlands
MLS® Listing ID A2121515
Sold Date 05/24/24
Style 2 Storey
Bedrooms 5
Full Baths 3
Half Baths 1
Originating Board Central Alberta
Year Built 2010
Annual Tax Amount $3,677
Tax Year 2023
Lot Size 4,059 Sqft
Acres 0.09
Property Description
A renovated two storey with a walk-out basement. The curb appeal is accented by the covered front porch. The front entryway has vinyl plank and leads to the open style floor plan. Brand new kitchen cabinets are accented by full tile subway backsplash, pot/pan drawers, new appliances, and an eating bar with pendant lights above. The eating area has maple hardwood & a large window looking out to the park. There is a 3 sided gas fireplace with stacked stone surround that warms the living room. The french doors lead into the den that has a patio door out to the back duradeck. Follow the maple hardwood stairs with wrought iron railings to the upper floors that boasts 3 bedrooms (all with maple hardwood), 2 bathrooms, a small bonus room & upstairs laundry. Both bathrooms have new vanities. Follow the new carpet downstairs to the fully finished walkout basement that is warmed by underfloor heat & features a family room (with rough in for a wetbar), 2 more bedrooms, & 4 piece bathroom (with a new vanity & laundry hookups). Renovations include: most flooring, paint, bathroom vanities, front door & kitchen cabinets. A great location next to the park, ODR & Ecole Barrie Wilson.
Location
Province AB
County Red Deer
Zoning R1N
Direction SW
Rooms
Basement Finished, Full, Walk-Up To Grade
Interior
Interior Features Breakfast Bar, Central Vacuum, Kitchen Island
Heating In Floor, Forced Air, Natural Gas
Cooling None
Flooring Carpet, Hardwood, Tile, Vinyl Plank
Fireplaces Number 1
Fireplaces Type Gas, Living Room, Stone, Three-Sided
Appliance Dishwasher, Dryer, Microwave, Refrigerator, Stove(s), Washer
Laundry Upper Level
Exterior
Parking Features Alley Access, Parking Pad
Garage Description Alley Access, Parking Pad
Fence Partial
Community Features Park, Playground, Schools Nearby, Shopping Nearby
Roof Type Asphalt Shingle
Porch Deck, Front Porch, Patio
Lot Frontage 43.0
Total Parking Spaces 2
Building
Lot Description Back Lane, Irregular Lot, Landscaped
Foundation Poured Concrete
Architectural Style 2 Storey
Level or Stories Two
Structure Type Vinyl Siding,Wood Frame
Others
Restrictions Restrictive Covenant,Utility Right Of Way
Tax ID 83330988
Ownership Joint Venture
Read Less
Want to know what your home might be worth? Contact us for a FREE valuation!

Our team is ready to help you sell your home for the highest possible price ASAP






