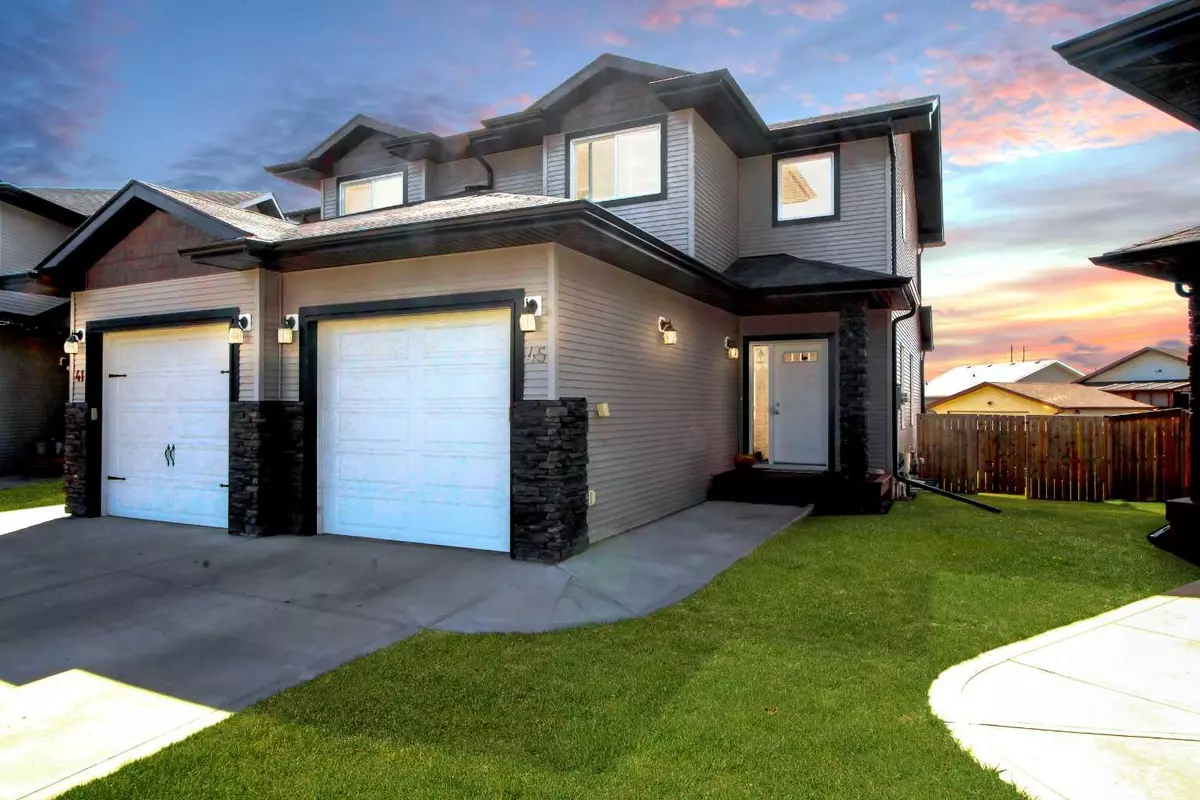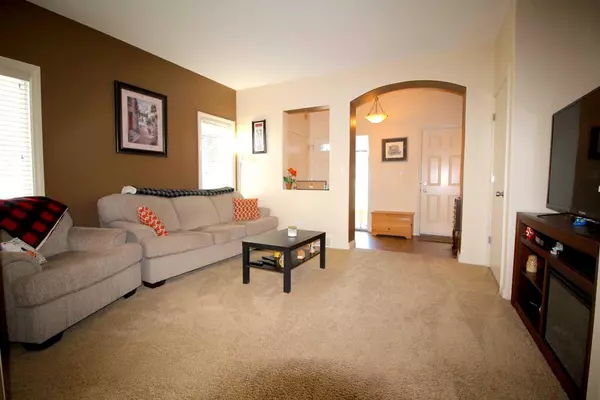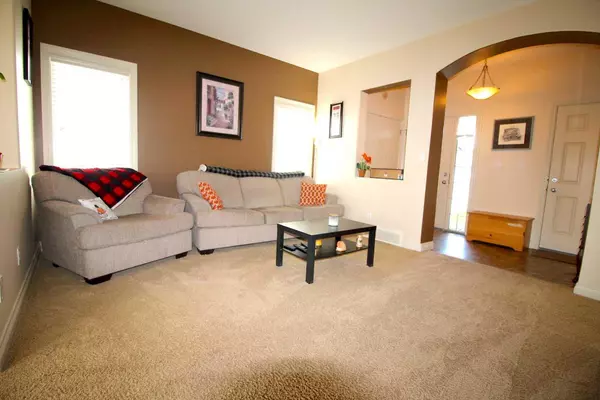$332,000
$334,900
0.9%For more information regarding the value of a property, please contact us for a free consultation.
45 Pinetree Close Blackfalds, AB T4M0G4
4 Beds
3 Baths
1,191 SqFt
Key Details
Sold Price $332,000
Property Type Single Family Home
Sub Type Semi Detached (Half Duplex)
Listing Status Sold
Purchase Type For Sale
Square Footage 1,191 sqft
Price per Sqft $278
Subdivision Panorama Estates
MLS® Listing ID A2130697
Sold Date 05/22/24
Style 2 Storey,Side by Side
Bedrooms 4
Full Baths 1
Half Baths 2
Originating Board Central Alberta
Year Built 2011
Annual Tax Amount $2,681
Tax Year 2023
Lot Size 2,115 Sqft
Acres 0.05
Lot Dimensions 14x112x56x141
Property Description
Welcome to this stunning 2-storey half duplex with an attached garage, situated in the picturesque Panorama Estates. Nestled in a serene cul-de-sac, this property showcases a generously sized west-facing pie-shaped lot. Upon entry, you are greeted by a spacious foyer that provides a seamless view of the main floor, featuring lofty 9-foot ceilings. The expansive living room is perfect for hosting gatherings and creating lasting memories with loved ones. The well-appointed kitchen is a chef's delight, boasting sleek black appliances, a full tile backsplash, pantry, and a convenient eating bar. Adjacent to the kitchen is the inviting dining area, making entertaining a breeze. Guests will appreciate the easy access to the 2-piece bathroom located near the entrance. Ascending to the upper level, you will find three generously sized bedrooms and a stylish 4-piece main bathroom. The primary bedroom offers ample space and includes a large walk-in closet for added convenience. The basement development is nearing completion, with only a few finishing touches remaining. This level features a spacious family room, a fourth bedroom with a sizable walk-in closet, and a laundry area. The property is equipped with a high-efficiency furnace and hot water tank for added comfort and efficiency. Step outside to the serene west-facing backyard, where a 10x14 deck awaits with a gas line for your BBQ, perfect for outdoor entertaining. The expansive yard provides plenty of space for children to play or the potential to add an additional garage. Ample parking space is available for your RV or extra vehicles in the rear parking area. Panorama Estates is a sought-after community with scenic walking paths, parks, and close proximity to schools and shopping amenities, making it an ideal place to call home.
Location
Province AB
County Lacombe County
Zoning R3
Direction E
Rooms
Basement Full, Partially Finished
Interior
Interior Features No Animal Home, No Smoking Home, Vinyl Windows, Walk-In Closet(s)
Heating Forced Air, Natural Gas
Cooling None
Flooring Carpet, Linoleum, Tile
Appliance Dishwasher, Dryer, Microwave, Refrigerator, Stove(s), Washer
Laundry In Basement
Exterior
Garage Concrete Driveway, RV Access/Parking, See Remarks, Single Garage Attached
Garage Spaces 1.0
Garage Description Concrete Driveway, RV Access/Parking, See Remarks, Single Garage Attached
Fence Fenced
Community Features Park, Playground, Schools Nearby, Shopping Nearby, Sidewalks, Street Lights, Tennis Court(s), Walking/Bike Paths
Roof Type Asphalt
Porch Deck
Lot Frontage 15.0
Exposure W
Total Parking Spaces 1
Building
Lot Description Back Lane, Back Yard, Cul-De-Sac, Landscaped, Pie Shaped Lot
Foundation Poured Concrete
Architectural Style 2 Storey, Side by Side
Level or Stories Two
Structure Type Stone,Vinyl Siding,Wood Frame
Others
Restrictions None Known
Tax ID 83852837
Ownership Private
Read Less
Want to know what your home might be worth? Contact us for a FREE valuation!

Our team is ready to help you sell your home for the highest possible price ASAP






