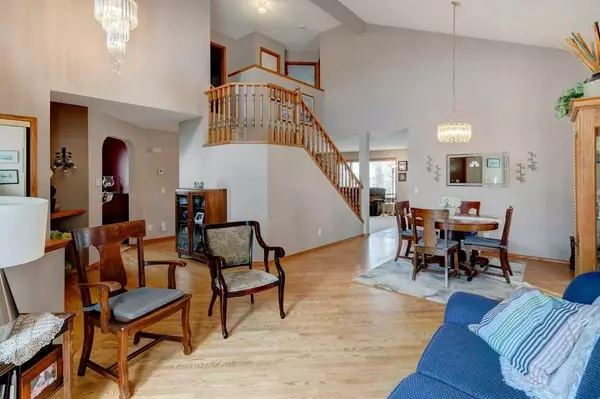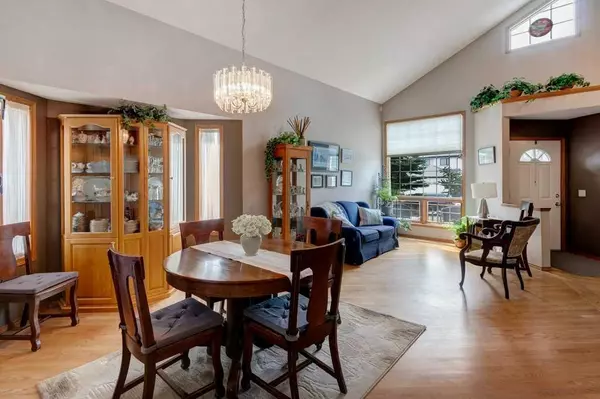$701,000
$699,900
0.2%For more information regarding the value of a property, please contact us for a free consultation.
135 Hidden CIR NW Calgary, AB T3A 5G8
3 Beds
4 Baths
1,764 SqFt
Key Details
Sold Price $701,000
Property Type Single Family Home
Sub Type Detached
Listing Status Sold
Purchase Type For Sale
Square Footage 1,764 sqft
Price per Sqft $397
Subdivision Hidden Valley
MLS® Listing ID A2132371
Sold Date 05/22/24
Style 2 Storey
Bedrooms 3
Full Baths 3
Half Baths 1
Originating Board Calgary
Year Built 1994
Annual Tax Amount $3,512
Tax Year 2023
Lot Size 5,974 Sqft
Acres 0.14
Property Description
On a large corner lot on a quiet street with mature trees sits this beautiful 2-storey detached home Extremely well-maintained, in an outstanding location within walking distance to community Pond , Nose Hill park, playgrounds, transit, 3 Hidden Valley Schools, an off-leash dog park and the extensive pathway system that winds through the environmental reserve. Soaring vaulted ceilings create a welcoming first impression upon entry. Oversized south-facing windows stream in natural light illuminating the sight finished hardwood floors. Open to each other, the grand living and dining rooms are perfect for entertaining. A gas fireplace in the living room invites you to put your feet up and unwind on cool winter evenings. White and neutral, the well laid out kitchen boasts stone counter tops, a plethora of cabinets, a pantry for extra storage and a centre island for extra prep gathering space. Family meals are simplified in the adjacent breakfast nook. Patio sliders lead to the enclosed three season sunroom for enjoyment in almost any weather. A main floor den is great for a home office or playroom, then simply close the door on the clutter. Conveniently, an updated powder room completes this level. 3 spacious bedrooms are on the upper level including the primary suite with plenty of room for king-sized furniture, a large walk-in closet and a private 4-piece ensuite, no more sharing! Gather in the basement rec room for movies and games nights then refill snacks and drinks at the built-in bar. A 3-piece bathroom is also handily located on this level. A ton of storage space would be a great future development space for a guest room, hobbies, gym and more. The massive backyard is beautifully landscaped and privately fenced. Host summer barbeques on the deck or take a soothing dip in the hot tub under the stars. Wonderfully located, within this established family-friendly community that is close to every amenity, neighbours onto Nose Hill Park and has easy access to major thoroughfares, downtown and the mountains!
Location
Province AB
County Calgary
Area Cal Zone N
Zoning R-C1
Direction S
Rooms
Basement Finished, Full
Interior
Interior Features Bar, Central Vacuum, Kitchen Island, Pantry, Soaking Tub, Storage, Vaulted Ceiling(s), Walk-In Closet(s)
Heating Forced Air
Cooling None
Flooring Carpet, Hardwood, Linoleum, Tile
Fireplaces Number 1
Fireplaces Type Family Room, Gas
Appliance Dishwasher, Dryer, Electric Stove, Garage Control(s), Range Hood, Refrigerator, Washer, Window Coverings
Laundry In Basement
Exterior
Garage Double Garage Attached
Garage Spaces 2.0
Garage Description Double Garage Attached
Fence Fenced
Community Features Park, Playground, Schools Nearby, Shopping Nearby, Walking/Bike Paths
Roof Type Asphalt Shingle
Porch Deck
Lot Frontage 39.04
Total Parking Spaces 4
Building
Lot Description Back Yard, Corner Lot, Lawn, Landscaped
Foundation Poured Concrete
Architectural Style 2 Storey
Level or Stories Two
Structure Type Vinyl Siding,Wood Frame
Others
Restrictions Restrictive Covenant,Utility Right Of Way
Tax ID 82945183
Ownership Private
Read Less
Want to know what your home might be worth? Contact us for a FREE valuation!

Our team is ready to help you sell your home for the highest possible price ASAP






