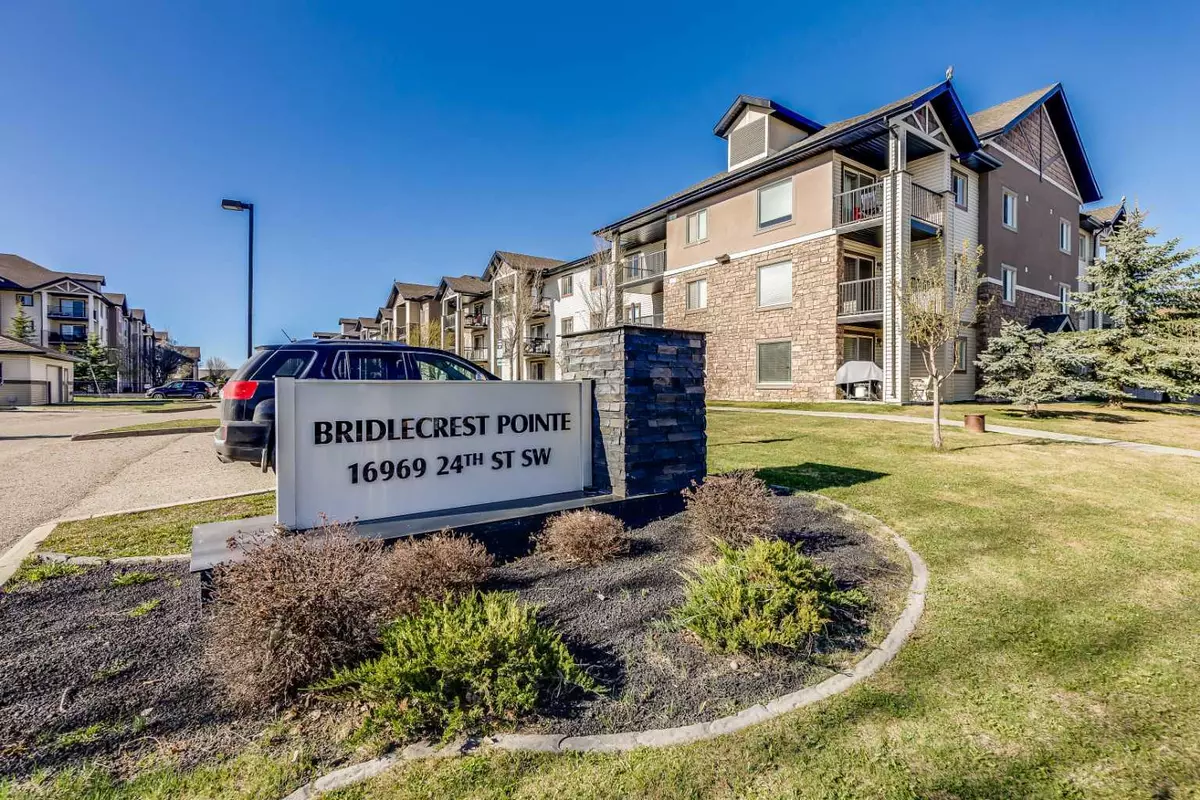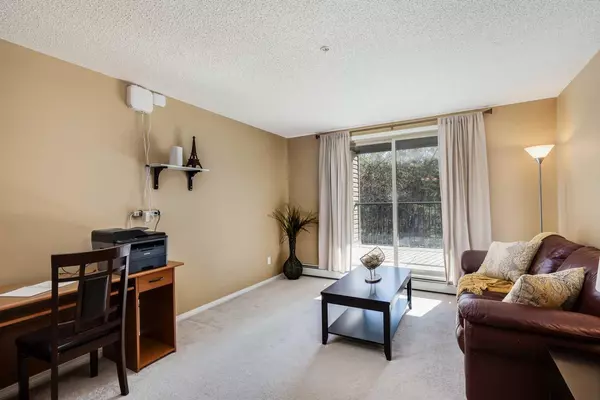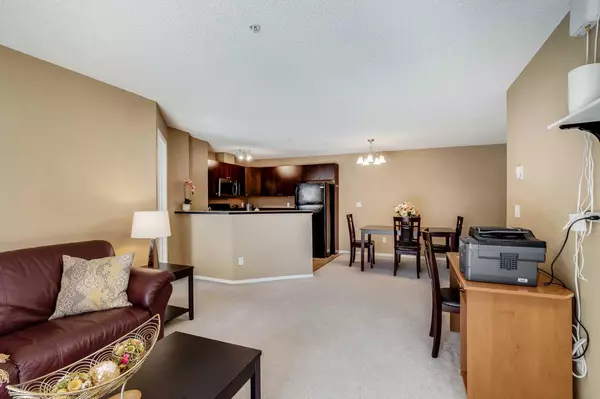$327,000
$310,000
5.5%For more information regarding the value of a property, please contact us for a free consultation.
16969 24 ST SW #3110 Calgary, AB T2Y 0L2
2 Beds
2 Baths
844 SqFt
Key Details
Sold Price $327,000
Property Type Condo
Sub Type Apartment
Listing Status Sold
Purchase Type For Sale
Square Footage 844 sqft
Price per Sqft $387
Subdivision Bridlewood
MLS® Listing ID A2131461
Sold Date 05/22/24
Style Apartment
Bedrooms 2
Full Baths 2
Condo Fees $515/mo
Originating Board Calgary
Year Built 2008
Annual Tax Amount $1,130
Tax Year 2023
Property Description
Welcome to this very desirable, sought-after community in Bridlewood. A charming main-floor bungalow-style unit that is well maintained and backs East onto a sunny, tranquil Natural Park. Featuring warm neutral colors throughout and an open-concept floor plan that makes it great for entertaining. The Living Room and Dining Room have plenty of natural light and opens onto a large balcony. The Kitchen features plenty of cupboards and countertop space as well as a raised breakfast bar and includes all major appliances. Both Primary and Secondary Bedrooms have an unobstructed view of the Natural Park. The Primary Bedroom includes a walk-through closet and a 4pc Bathroom. Completing this great unit is a full 4pc main Bathroom, in-suite storage, a separate Laundry room, and a Titled underground parking stall (#34) Included are a large variety of amenities such as...Superstore, Co-op, Safeway, Walmart, Home Depot, Staples, Canadian Tire, and plenty of Restaurants just minutes away with quick access to 22X, Fish Creek Provincial Park, Golf Course, and C-Train. Come check it out and make this your home!
Location
Province AB
County Calgary
Area Cal Zone S
Zoning M-1 d75
Direction W
Rooms
Basement None
Interior
Interior Features Laminate Counters, No Animal Home, No Smoking Home, Vinyl Windows, Walk-In Closet(s)
Heating Baseboard
Cooling None
Flooring Carpet, Linoleum
Appliance Dishwasher, Dryer, Electric Stove, Garage Control(s), Microwave Hood Fan, Refrigerator, Washer, Window Coverings
Laundry In Unit
Exterior
Garage Secured, Titled, Underground
Garage Description Secured, Titled, Underground
Community Features Golf, Park, Playground, Schools Nearby, Shopping Nearby, Sidewalks, Street Lights, Walking/Bike Paths
Amenities Available None
Porch Balcony(s)
Exposure E
Total Parking Spaces 1
Building
Story 4
Foundation Poured Concrete
Architectural Style Apartment
Level or Stories Single Level Unit
Structure Type Stone,Vinyl Siding,Wood Frame
Others
HOA Fee Include Common Area Maintenance,Electricity,Heat,Insurance,Maintenance Grounds,Parking,Professional Management,Reserve Fund Contributions,Snow Removal,Trash,Water
Restrictions Board Approval
Ownership Private
Pets Description Restrictions
Read Less
Want to know what your home might be worth? Contact us for a FREE valuation!

Our team is ready to help you sell your home for the highest possible price ASAP






