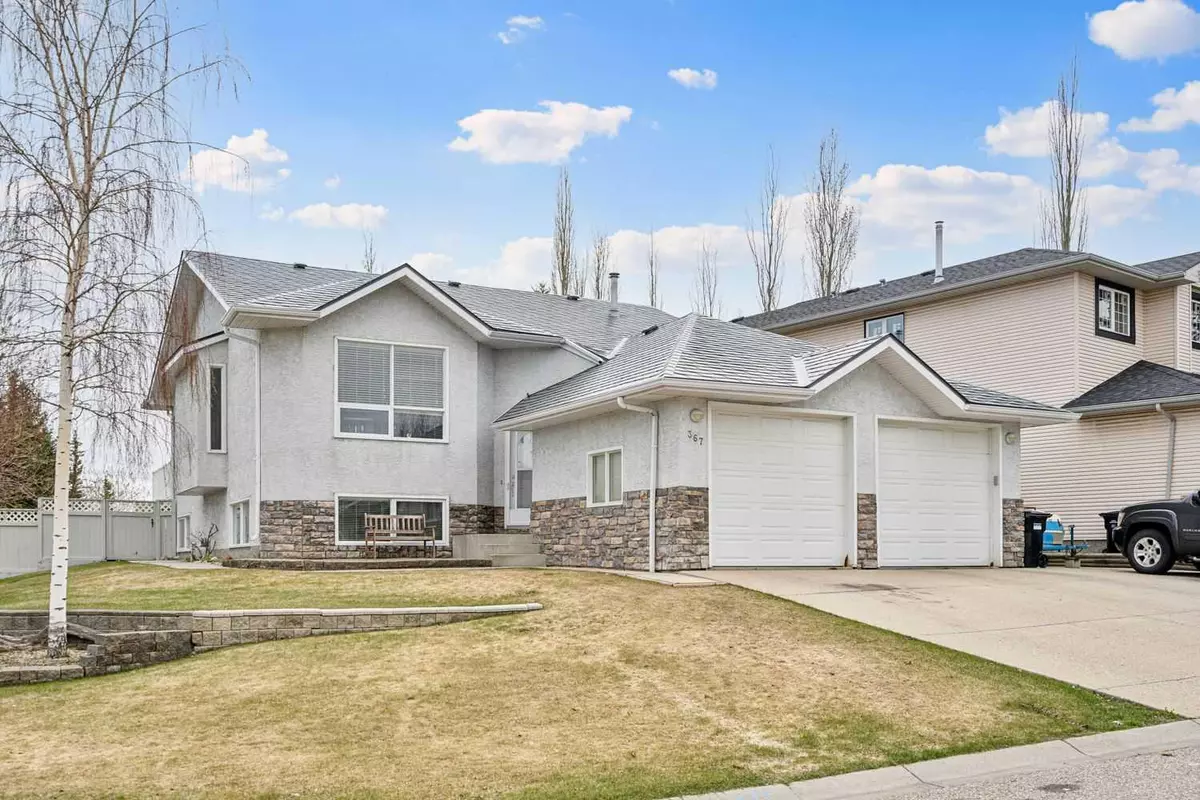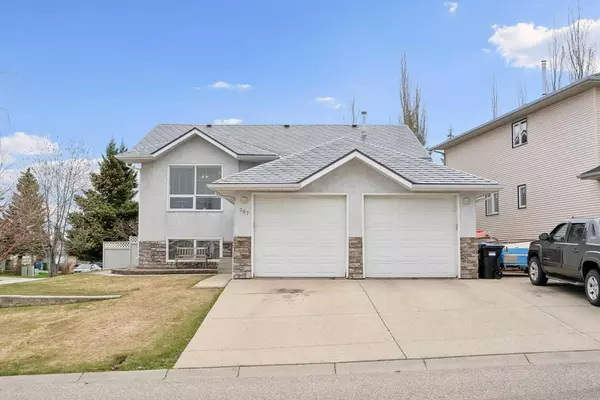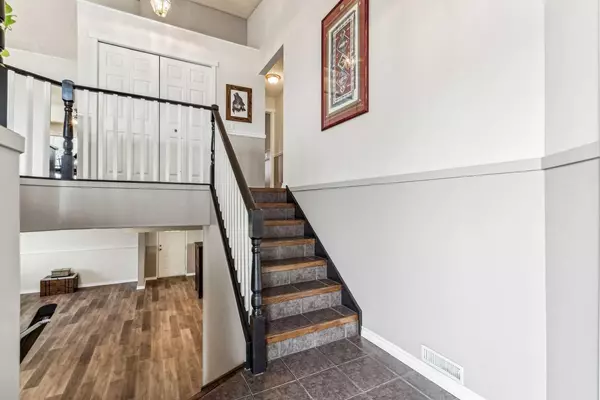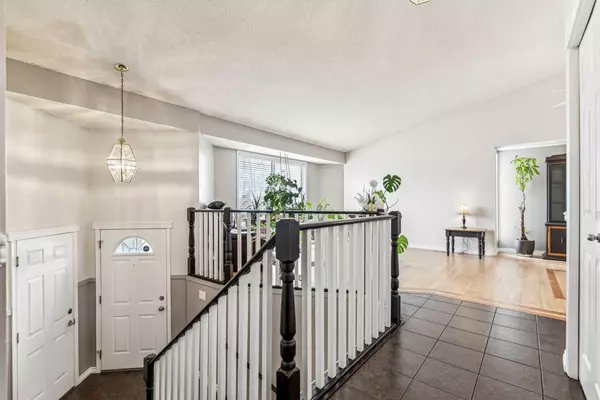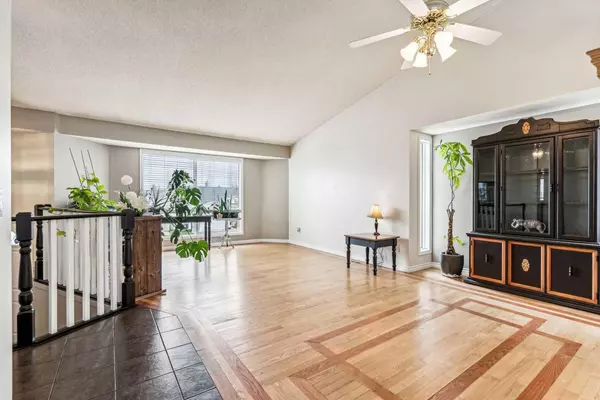$725,000
$689,000
5.2%For more information regarding the value of a property, please contact us for a free consultation.
367 Hidden Vale PL NW Calgary, AB T3A5B6
4 Beds
3 Baths
1,445 SqFt
Key Details
Sold Price $725,000
Property Type Single Family Home
Sub Type Detached
Listing Status Sold
Purchase Type For Sale
Square Footage 1,445 sqft
Price per Sqft $501
Subdivision Hidden Valley
MLS® Listing ID A2130988
Sold Date 05/22/24
Style Bi-Level
Bedrooms 4
Full Baths 3
Originating Board Calgary
Year Built 1992
Annual Tax Amount $3,131
Tax Year 2023
Lot Size 8,342 Sqft
Acres 0.19
Property Description
Excellent Real Estate Opportunity - this house starts with exceptional fundamentals - AN OVERSIZED CORNER LOT, INCREDIBLE METAL ROOF, OVERSIZED GARAGE, HUGE RV PAD / ADDITIONAL PARKING, VAULTED CEILINGS and BASEMENT WALK-UP DOOR - This one owner home was built to a family's needs, ideal for entertaining and relaxation all the rooms are huge volumes with abundant natural light and charming details. The dine-in kitchen will be a great spot for a morning coffee and catching up on some homework, off the back door enjoy a huge deck overlooking the SE backyard ready to grill and chill. The living room / dining room are airy and bright. Enjoy the functionality of a full bathroom, large primary bedroom and 4-piece ensuite bath. The custom stair to the basement invites you to a rec room, family room, den, bedroom and additional full bathroom. The windows are all large and the basement is complete with wet bar / second kitchen roughed in and a walk-up basement door. Ideally located in the community with great access and a park at the end of the cul-de-sac. A real treasure.
Location
Province AB
County Calgary
Area Cal Zone N
Zoning R-C1
Direction NW
Rooms
Basement Separate/Exterior Entry, Finished, Full, Walk-Up To Grade
Interior
Interior Features Built-in Features, Natural Woodwork, See Remarks, Separate Entrance, Vaulted Ceiling(s)
Heating Forced Air, Natural Gas
Cooling None
Flooring Ceramic Tile, Hardwood, Vinyl Plank
Fireplaces Number 1
Fireplaces Type Basement, Double Sided, Gas
Appliance Dishwasher, Dryer, Garage Control(s), Gas Stove, Microwave Hood Fan, Refrigerator, Washer
Laundry In Basement
Exterior
Garage Double Garage Attached, Parking Pad, RV Access/Parking
Garage Spaces 2.0
Garage Description Double Garage Attached, Parking Pad, RV Access/Parking
Fence Fenced
Community Features Playground, Schools Nearby, Shopping Nearby, Sidewalks, Street Lights, Walking/Bike Paths
Roof Type Metal
Porch Deck
Lot Frontage 78.78
Total Parking Spaces 5
Building
Lot Description Back Yard, Corner Lot, Few Trees, Lawn, Low Maintenance Landscape, Reverse Pie Shaped Lot, Landscaped
Foundation Poured Concrete
Architectural Style Bi-Level
Level or Stories One
Structure Type Wood Frame
Others
Restrictions None Known
Tax ID 83047793
Ownership Private
Read Less
Want to know what your home might be worth? Contact us for a FREE valuation!

Our team is ready to help you sell your home for the highest possible price ASAP


