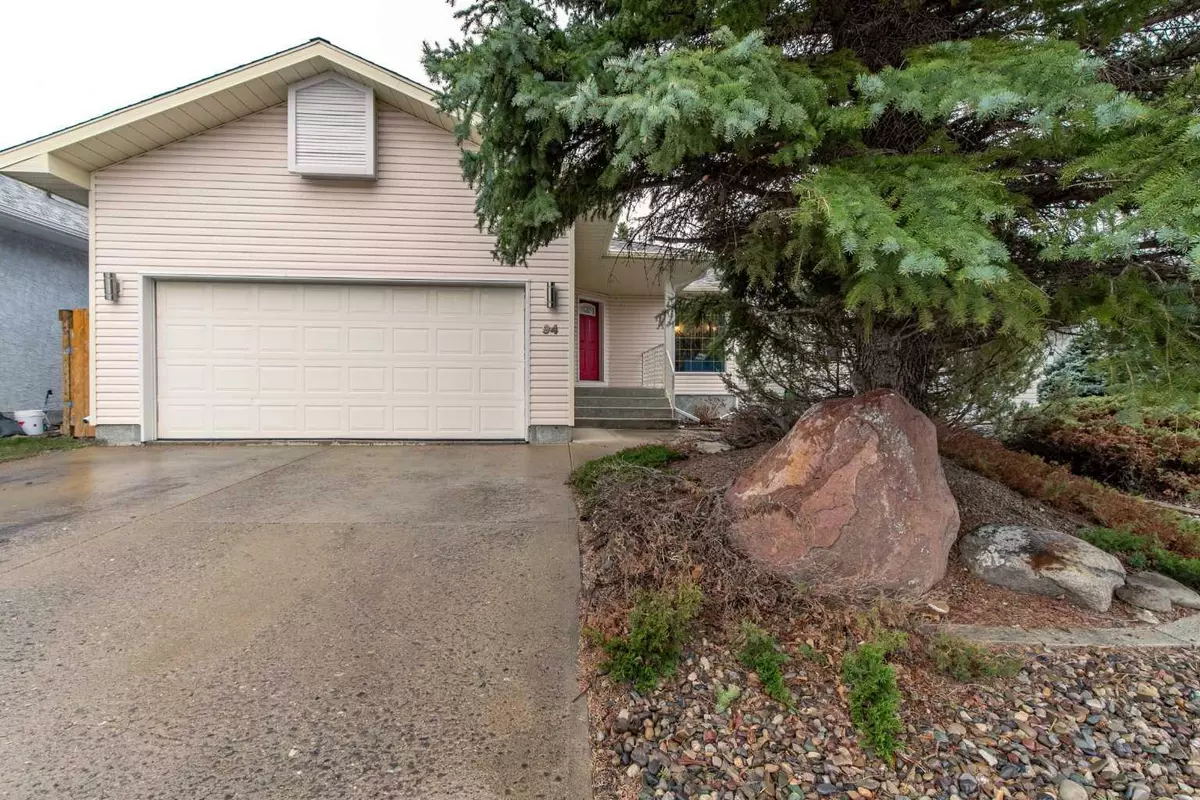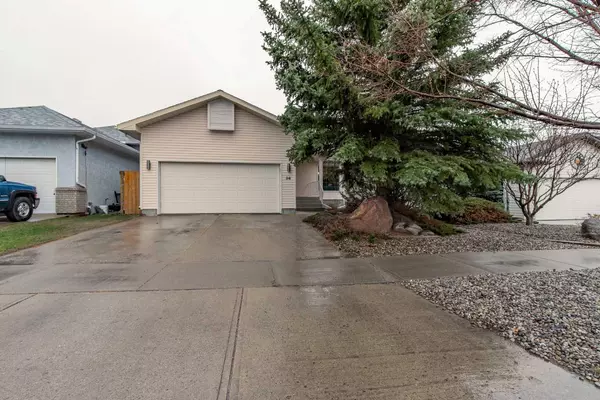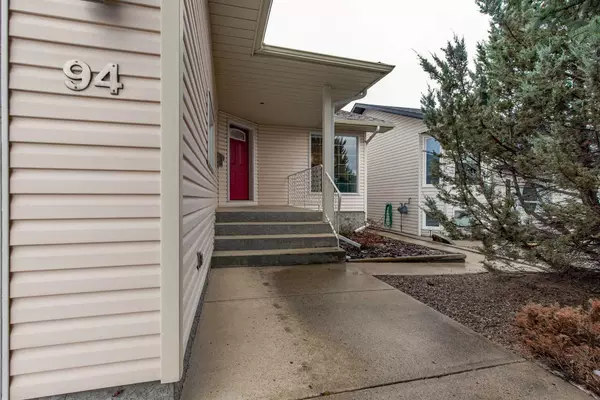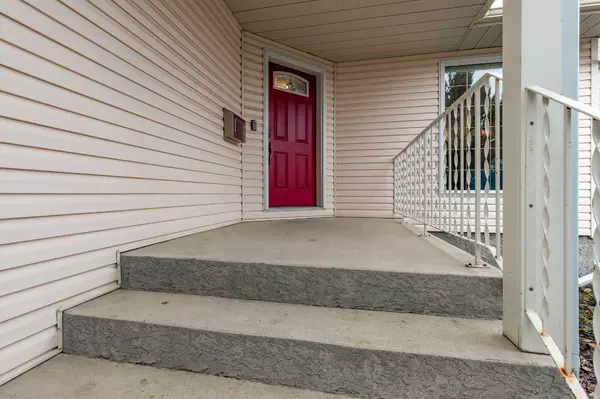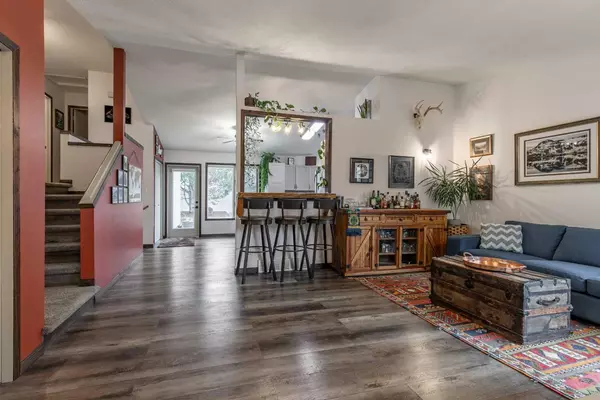$430,000
$435,000
1.1%For more information regarding the value of a property, please contact us for a free consultation.
94 Heritage BLVD W Lethbridge, AB T1K 6R9
5 Beds
3 Baths
1,240 SqFt
Key Details
Sold Price $430,000
Property Type Single Family Home
Sub Type Detached
Listing Status Sold
Purchase Type For Sale
Square Footage 1,240 sqft
Price per Sqft $346
Subdivision Heritage Heights
MLS® Listing ID A2127072
Sold Date 05/22/24
Style 4 Level Split
Bedrooms 5
Full Baths 3
Originating Board Lethbridge and District
Year Built 1992
Annual Tax Amount $3,854
Tax Year 2023
Lot Size 4,897 Sqft
Acres 0.11
Property Description
A fun and practical 4 level split in Heritage Heights! Fully finished with a private yard, this 5 bedroom, 3 bathroom home is functional, colourful and a great place to raise a family. The main floor is for entertaining - tall ceilings, open flow between the kitchen and the living room and enjoys a view to your yard. There's 3 bedrooms upstairs and 2 full bathrooms - the primary suite has a 4 piece ensuite to boot! There's an additional bedroom on the lower level just off of the family room - the perfect space to have movie nights and watch sports! Rounded out with a 3 piece bathroom, the lower level can be a great bedroom for your teenager! The basement includes plentiful storage space, your fifth bedroom and utility room. There's a double attached garage, you're steps away from Tim Hortons (and easy access to other amenities and arterial roads) and you could be in just in time for summer!
Location
Province AB
County Lethbridge
Zoning R-L
Direction N
Rooms
Basement Finished, Full
Interior
Interior Features Pantry, Soaking Tub, Storage
Heating Forced Air
Cooling Central Air
Flooring Carpet, Vinyl Plank
Fireplaces Number 1
Fireplaces Type Gas
Appliance Central Air Conditioner, Dishwasher, Dryer, Garage Control(s), Refrigerator, Stove(s), Washer
Laundry In Basement
Exterior
Garage Double Garage Attached
Garage Spaces 2.0
Garage Description Double Garage Attached
Fence Fenced
Community Features Park, Playground, Schools Nearby, Shopping Nearby, Sidewalks, Street Lights, Walking/Bike Paths
Roof Type Asphalt Shingle
Porch Deck
Lot Frontage 43.0
Total Parking Spaces 4
Building
Lot Description Back Yard, Few Trees, Landscaped, Standard Shaped Lot, Street Lighting
Foundation Poured Concrete
Architectural Style 4 Level Split
Level or Stories 4 Level Split
Structure Type Wood Frame
Others
Restrictions None Known
Tax ID 83388758
Ownership Private
Read Less
Want to know what your home might be worth? Contact us for a FREE valuation!

Our team is ready to help you sell your home for the highest possible price ASAP


