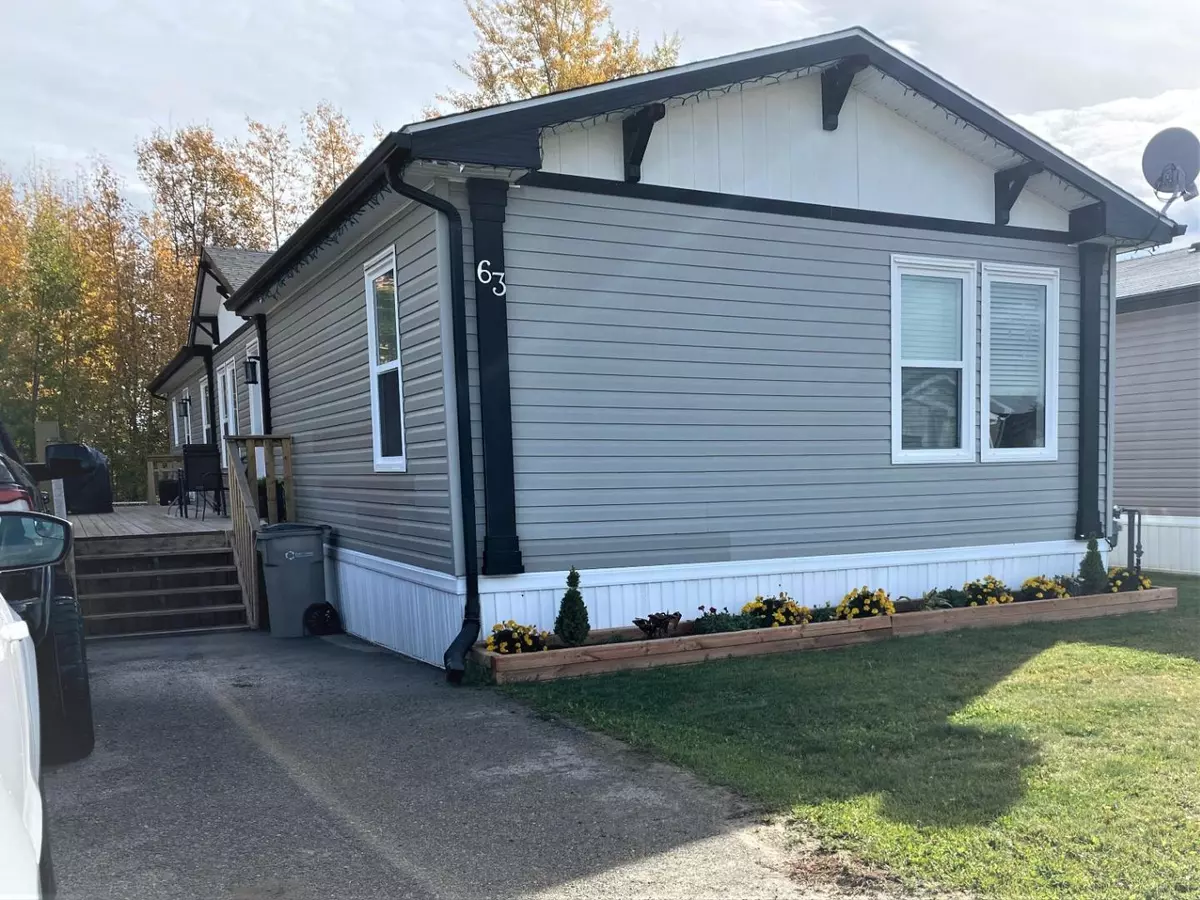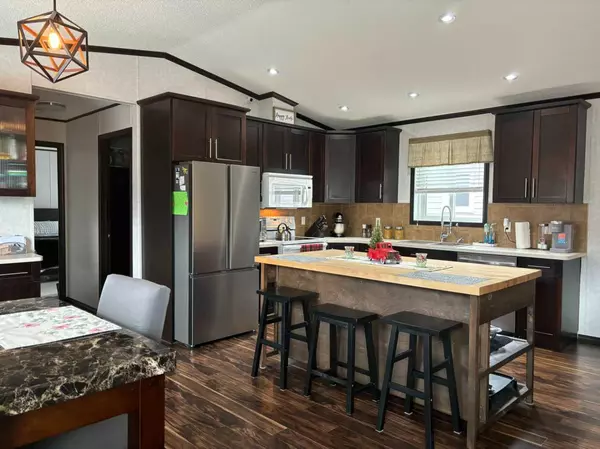$238,000
$244,900
2.8%For more information regarding the value of a property, please contact us for a free consultation.
63 Gunderson Drive Whitecourt, AB T7S 0C5
4 Beds
2 Baths
1,520 SqFt
Key Details
Sold Price $238,000
Property Type Single Family Home
Sub Type Detached
Listing Status Sold
Purchase Type For Sale
Square Footage 1,520 sqft
Price per Sqft $156
MLS® Listing ID A2126702
Sold Date 05/21/24
Style Mobile
Bedrooms 4
Full Baths 2
Originating Board Alberta West Realtors Association
Year Built 2012
Annual Tax Amount $2,188
Tax Year 2024
Lot Size 4,838 Sqft
Acres 0.11
Property Description
This home has a great floor plan for a growing family! Open concept kitchen to the living room, large kitchen Island (3' x6') with ample storage. This home has an extra room with a gas fireplace and can be used for almost anything you need, family room, den or even an extra bedroom. There is 3 nice size bedrooms and 2 full bathrooms and 3 nice size storage closets. Shows pride of ownership and has many improvements ! 2017 living room windows replaced. Newer laminate flooring, vinyl plank flooring in the laundry room and bathrooms, newer kitchen island, newer kitchen sink, washer and dryer are a year old and all light fixtures changed to LED lighting. New fence, updated deck rails (7'x44') with natural gas that runs to it. Lower deck was added a year ago. Comes with a 10x12 shed with top shelving. All appliances stay, fridge and dishwasher are 6 months old. Furnace and ducts cleaned last year. High efficiency thermostat stays with the property. No lot rent and is in move-in ready!
Location
Province AB
County Woodlands County
Zoning R-MHS
Direction N
Rooms
Basement None
Interior
Interior Features Kitchen Island
Heating Forced Air, Natural Gas
Cooling None
Flooring Laminate, Vinyl
Fireplaces Number 1
Fireplaces Type Gas
Appliance Dishwasher, Microwave Hood Fan, Refrigerator, Stove(s), Washer/Dryer, Window Coverings
Laundry Main Level
Exterior
Garage Asphalt, Parking Pad
Garage Description Asphalt, Parking Pad
Fence Fenced
Community Features Schools Nearby
Roof Type Asphalt
Accessibility No Stairs/One Level
Porch Deck
Total Parking Spaces 2
Building
Lot Description Lawn, Landscaped
Foundation Piling(s)
Architectural Style Mobile
Level or Stories One
Structure Type Vinyl Siding
Others
Restrictions None Known
Tax ID 56950291
Ownership Private
Read Less
Want to know what your home might be worth? Contact us for a FREE valuation!

Our team is ready to help you sell your home for the highest possible price ASAP






