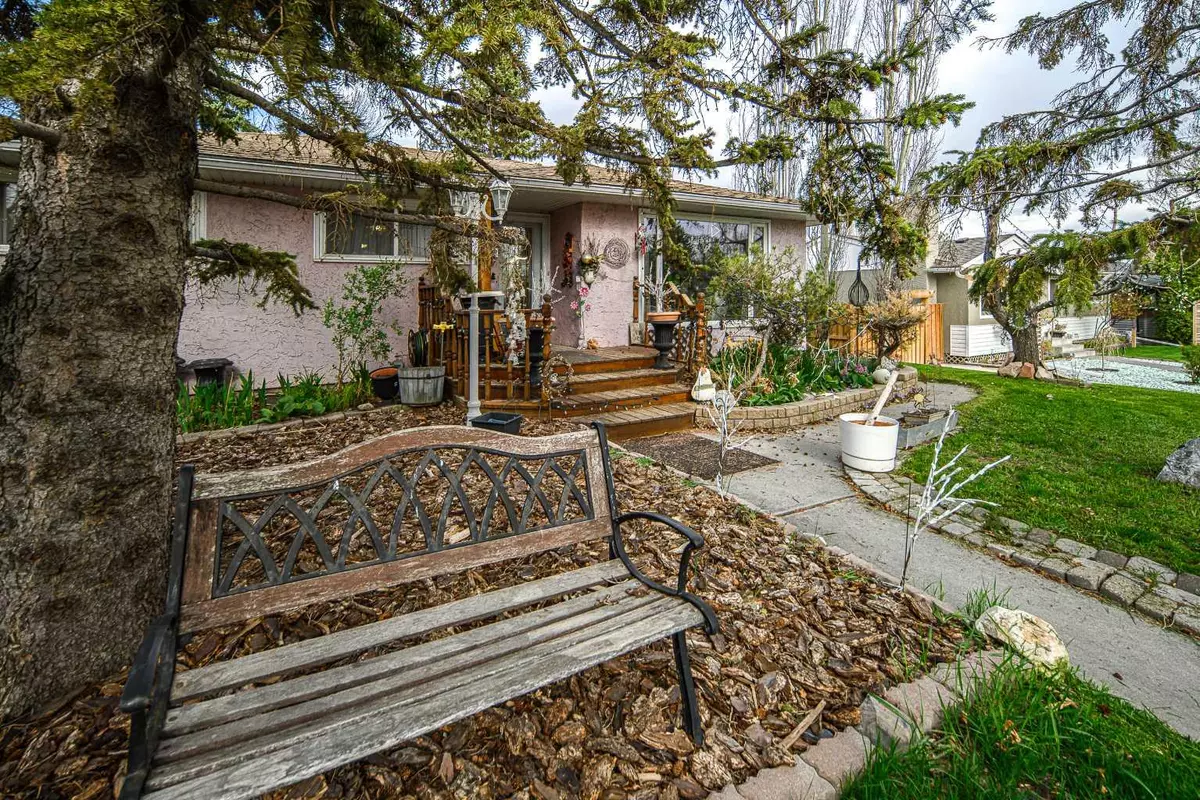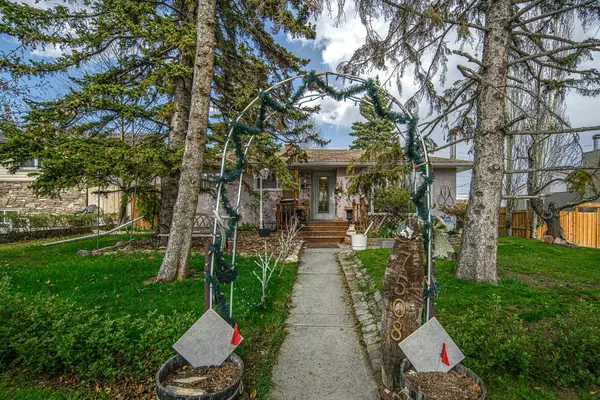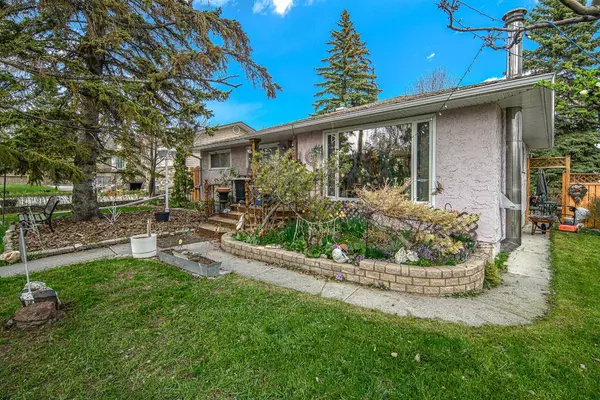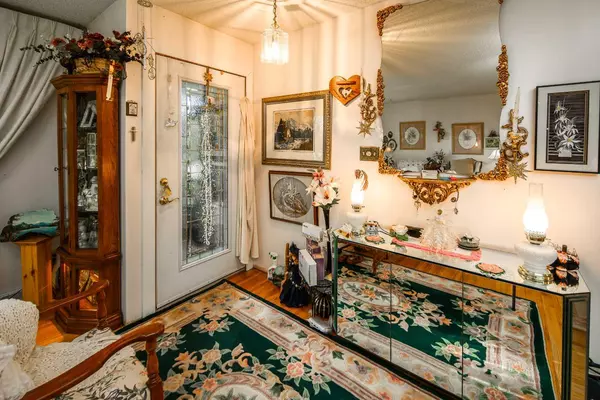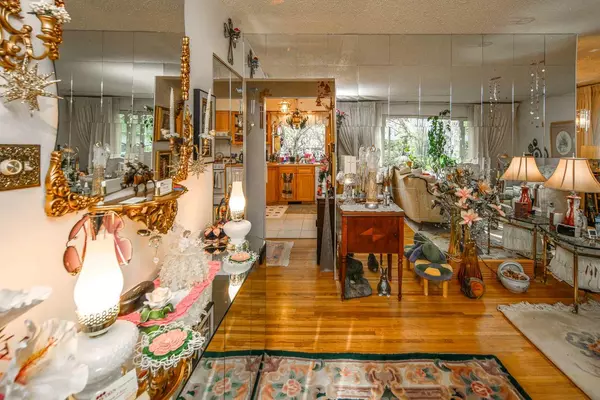$615,000
$625,000
1.6%For more information regarding the value of a property, please contact us for a free consultation.
7508 Fleetwood DR SE Calgary, AB T2H 0X1
5 Beds
2 Baths
1,069 SqFt
Key Details
Sold Price $615,000
Property Type Single Family Home
Sub Type Detached
Listing Status Sold
Purchase Type For Sale
Square Footage 1,069 sqft
Price per Sqft $575
Subdivision Fairview
MLS® Listing ID A2131716
Sold Date 05/21/24
Style Bungalow
Bedrooms 5
Full Baths 2
Originating Board Calgary
Year Built 1960
Annual Tax Amount $3,157
Tax Year 2023
Lot Size 7,222 Sqft
Acres 0.17
Property Description
Open house: Sunday 11-12.30pm May 19 2024. Lovely well-maintained single-family home lived in by the same owner for four decades. Located close to Chinook Center, Costco, IKEA, Calgary farmer’s market, as well as all types of amenities and transit. Updated throughout the years, this 5-bedroom bungalow has a newer furnace, kitchen cabinets, main floor bathroom, windows, and lifetime maintenance free metal garage roof.
Main floor features hardwood flooring, 3 bedrooms and one full bath. The basement adds two good-sized bedrooms, one bathroom and plenty of space. Proper Windows and Excellent layout make for Great potential for growing families or future legal suite and extra revenue by adding a kitchen. Spacious parking includes detached oversized double car garage, accessible RV pad as well as plenty of on street parking! There's also a large shed with the possibility of converting to a single car garage. Behind the east facing backyard is a green walking path. K-9 Schools with French Immersion option are within walking distance. Welcome to view this house and make it your own.
Location
Province AB
County Calgary
Area Cal Zone S
Zoning R-C1
Direction W
Rooms
Basement Finished, Full
Interior
Interior Features No Animal Home, No Smoking Home
Heating Forced Air
Cooling None
Flooring Carpet, Linoleum
Fireplaces Number 1
Fireplaces Type Wood Burning
Appliance Garage Control(s), Range Hood, Refrigerator, Stove(s), Washer/Dryer, Window Coverings
Laundry In Unit
Exterior
Garage Double Garage Detached
Garage Spaces 2.0
Garage Description Double Garage Detached
Fence Fenced
Community Features Park, Playground, Schools Nearby, Shopping Nearby
Roof Type Asphalt Shingle
Porch Deck
Lot Frontage 18.3
Total Parking Spaces 2
Building
Lot Description Rectangular Lot
Foundation Poured Concrete
Architectural Style Bungalow
Level or Stories One
Structure Type Wood Frame
Others
Restrictions None Known
Tax ID 83206222
Ownership Private
Read Less
Want to know what your home might be worth? Contact us for a FREE valuation!

Our team is ready to help you sell your home for the highest possible price ASAP


