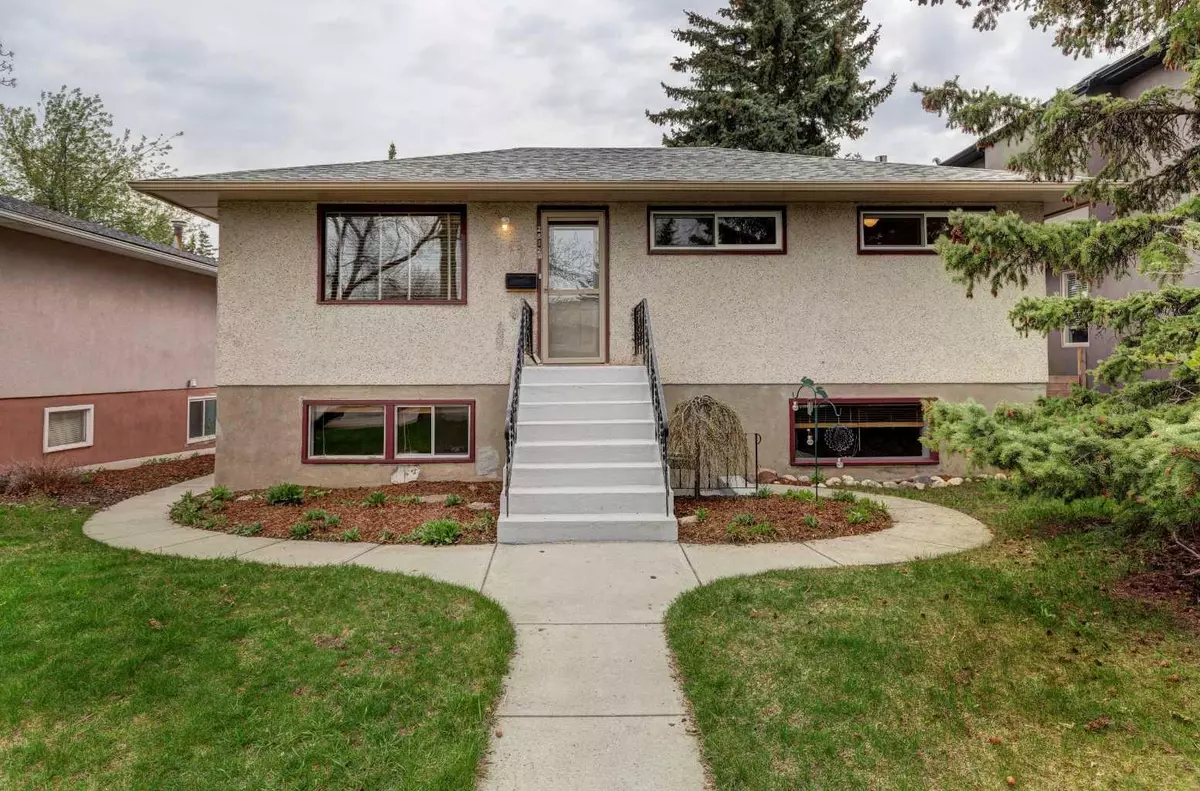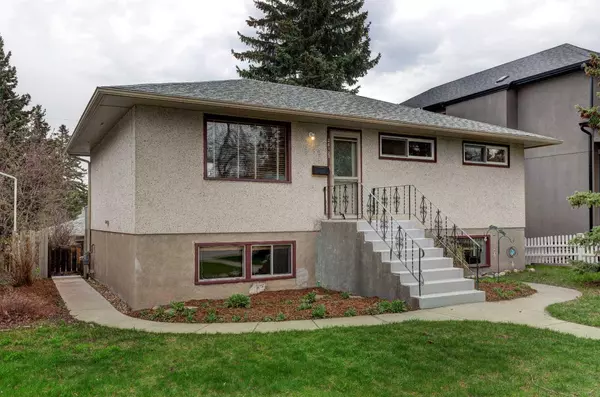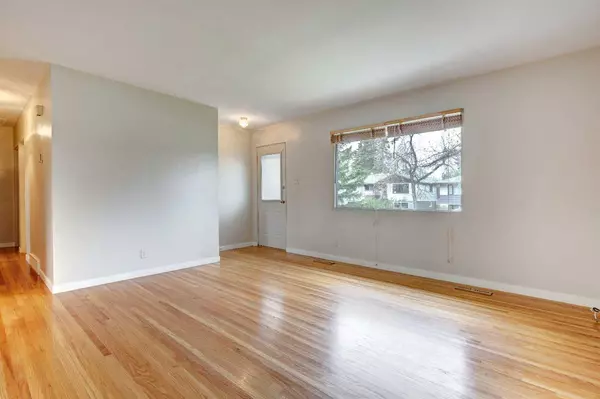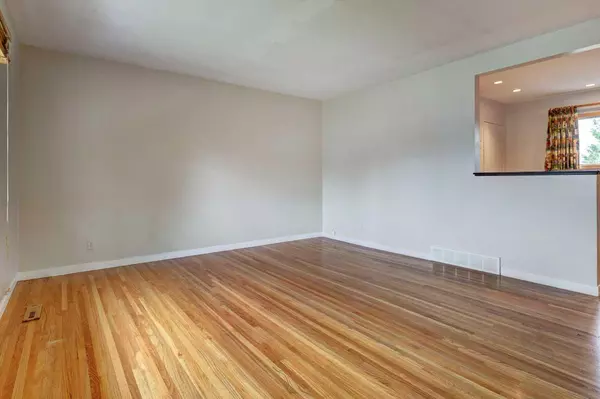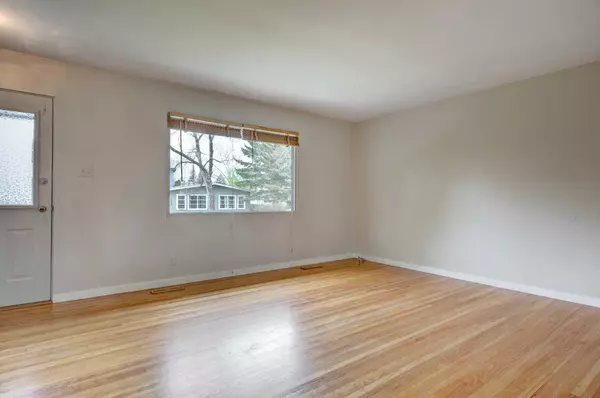$765,000
$749,900
2.0%For more information regarding the value of a property, please contact us for a free consultation.
2812 41 ST SW Calgary, AB T3E 3K8
4 Beds
2 Baths
869 SqFt
Key Details
Sold Price $765,000
Property Type Single Family Home
Sub Type Detached
Listing Status Sold
Purchase Type For Sale
Square Footage 869 sqft
Price per Sqft $880
Subdivision Glenbrook
MLS® Listing ID A2129381
Sold Date 05/21/24
Style Bi-Level
Bedrooms 4
Full Baths 2
Originating Board Calgary
Year Built 1959
Annual Tax Amount $3,683
Tax Year 2023
Lot Size 5,995 Sqft
Acres 0.14
Property Description
Come view this fantastic 4-bedroom home in Glenbrook, with 3-bedrooms up and a 1-bedroom illegal suite down. This home is extremely well maintained and is situated on a large 50x120ft lot.
The main floor has 3 bedrooms, full bath, living room with a functional layout, a kitchen with custom cabinets, pantry, and white appliances. The kitchen counters are made of PaperStone which has the durability like stone products but can be worked like dense hardwoods. The lower level consists of shared laundry and a self-contained 1-bedroom illegal suite with another full bathroom, spacious living room and kitchen. There is a separate entrance for the illegal suite which is covered and leads out to the front walkway and street. This home is beautifully landscaped front and back. There is a landing off of the back door leading to a lower stamped concrete patio, with a gas line which is surrounded by greenery offering a cozy private space. The patio flows down stone steps taking you to a fire pit area, flex area (garden, RV or kids outdoor play area), and the oversized double garage.
Here are a few other things to note about this home, it has original hardwood flooring up and down. The sewer line had a new Sleeve, 2013. The garage is equipped with a separate meter and a 100amp main breaker panel as well as a 220-volt power supply. The electrical panel for the house was upgraded with a 100 amp main breaker in 2008. There have been a number of recent items replaced within the past 5 years, dishwasher main floor 2023, main floor Fridge 2021, Washer 2021, Dryer 2019, Hot Water Tank 2021, and New Shingles April 2024.
Location
Province AB
County Calgary
Area Cal Zone W
Zoning R-C2
Direction W
Rooms
Basement Separate/Exterior Entry, Finished, Full, Suite
Interior
Interior Features Granite Counters, Laminate Counters, Pantry, Recessed Lighting, See Remarks, Separate Entrance, Storage
Heating Forced Air, Natural Gas
Cooling None
Flooring Carpet, Hardwood, Laminate, Linoleum
Appliance Dishwasher, Dryer, Electric Stove, Garage Control(s), Refrigerator, Washer, Window Coverings
Laundry In Basement, See Remarks
Exterior
Garage 220 Volt Wiring, Alley Access, Double Garage Detached, Garage Door Opener, Garage Faces Rear, Insulated, Oversized
Garage Spaces 2.0
Garage Description 220 Volt Wiring, Alley Access, Double Garage Detached, Garage Door Opener, Garage Faces Rear, Insulated, Oversized
Fence Fenced, Partial
Community Features Park, Playground, Schools Nearby, Shopping Nearby, Sidewalks, Street Lights
Roof Type Asphalt Shingle
Porch Patio
Lot Frontage 50.0
Total Parking Spaces 2
Building
Lot Description Back Lane, Back Yard, City Lot, Fruit Trees/Shrub(s), Lawn, Landscaped, Street Lighting, Private, Rectangular Lot
Foundation Poured Concrete
Architectural Style Bi-Level
Level or Stories One
Structure Type Stucco,Wood Frame
Others
Restrictions None Known
Tax ID 82965732
Ownership Private
Read Less
Want to know what your home might be worth? Contact us for a FREE valuation!

Our team is ready to help you sell your home for the highest possible price ASAP


